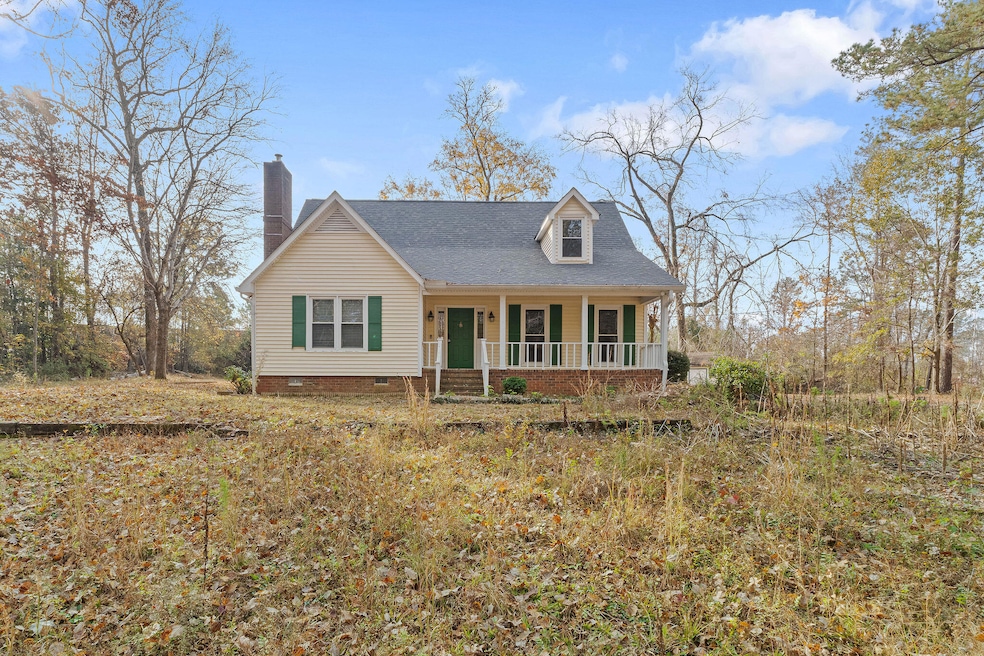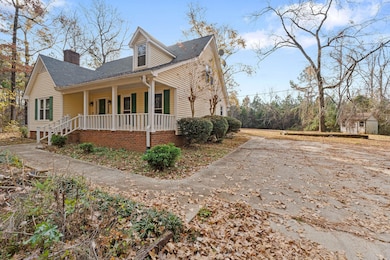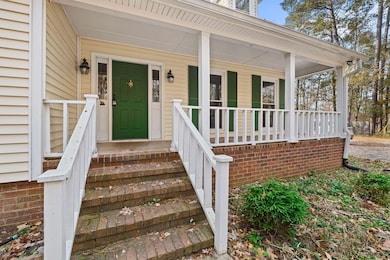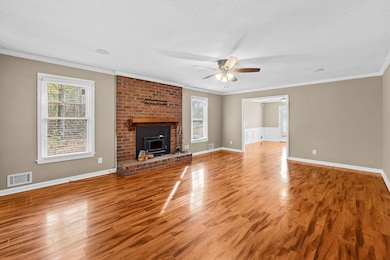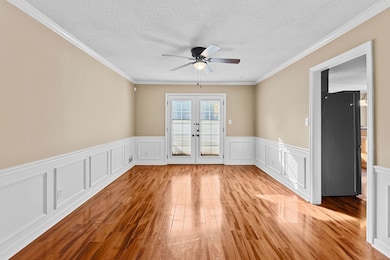5164 Thoroughbred Way Grovetown, GA 30813
Estimated payment $2,114/month
Highlights
- 2.17 Acre Lot
- Cape Cod Architecture
- Secluded Lot
- Lewiston Elementary School Rated A
- Deck
- No HOA
About This Home
Welcome to 5164 Thoroughbred Way--where country charm meets everyday convenience.Situated on 2.17 private acres with no HOA and no thru-traffic, this well-maintained Cape Cod offers peace, space, and thoughtful updates. Enjoy quiet mornings on the rocking chair front porch or entertain with ease on the oversized back deck--there's plenty of room to roam, garden, and play.Inside, you'll find a spacious living room with a cozy wood-burning fireplace, a formal dining room perfect for gatherings, and an eat-in kitchen with granite countertops and generous cabinet space. The owner's suite is on the main floor, while upstairs offers two oversized bedrooms with walk-in closets and a Jack & Jill bathroom.All this is tucked away on a quiet dead-end street, just minutes from Fort Gordon, I-20, shopping, dining, and top-rated Columbia County schools.
Home Details
Home Type
- Single Family
Est. Annual Taxes
- $3,177
Year Built
- Built in 1984
Lot Details
- 2.17 Acre Lot
- Lot Dimensions are 189x500
- Secluded Lot
Home Design
- Cape Cod Architecture
- Composition Roof
- Vinyl Siding
Interior Spaces
- 2,312 Sq Ft Home
- 2-Story Property
- Ceiling Fan
- Family Room with Fireplace
- Living Room
- Dining Room
- Crawl Space
Kitchen
- Eat-In Kitchen
- Electric Range
- Microwave
- Dishwasher
- Kitchen Island
Flooring
- Laminate
- Vinyl
Bedrooms and Bathrooms
- 3 Bedrooms
- Walk-In Closet
Laundry
- Laundry Room
- Washer and Electric Dryer Hookup
Attic
- Attic Floors
- Scuttle Attic Hole
Outdoor Features
- Deck
- Outbuilding
Schools
- Lewis Elementary School
- Columbia Middle School
- Grovetown High School
Utilities
- Forced Air Heating and Cooling System
- Heat Pump System
- Gas Water Heater
- Septic Tank
- Cable TV Available
Community Details
- No Home Owners Association
- Lewiston Downs Subdivision
Listing and Financial Details
- Assessor Parcel Number 061a055
Map
Home Values in the Area
Average Home Value in this Area
Tax History
| Year | Tax Paid | Tax Assessment Tax Assessment Total Assessment is a certain percentage of the fair market value that is determined by local assessors to be the total taxable value of land and additions on the property. | Land | Improvement |
|---|---|---|---|---|
| 2025 | $3,177 | $130,778 | $26,947 | $103,831 |
| 2024 | $3,216 | $126,373 | $26,947 | $99,426 |
| 2023 | $3,216 | $126,218 | $26,947 | $99,271 |
| 2022 | $3,170 | $119,761 | $26,947 | $92,814 |
| 2021 | $2,899 | $104,499 | $22,547 | $81,952 |
| 2020 | $2,509 | $88,265 | $21,147 | $67,118 |
| 2019 | $60 | $83,474 | $21,147 | $62,327 |
| 2018 | $121 | $83,255 | $21,147 | $62,108 |
| 2017 | $2,182 | $75,961 | $21,547 | $54,414 |
| 2016 | $1,888 | $67,852 | $16,708 | $51,144 |
| 2015 | $1,963 | $70,533 | $16,608 | $53,925 |
| 2014 | $2,042 | $72,539 | $16,608 | $55,931 |
Property History
| Date | Event | Price | List to Sale | Price per Sq Ft | Prior Sale |
|---|---|---|---|---|---|
| 11/24/2025 11/24/25 | For Sale | $350,000 | +66.7% | $151 / Sq Ft | |
| 12/18/2017 12/18/17 | Sold | $210,000 | -4.5% | $90 / Sq Ft | View Prior Sale |
| 11/06/2017 11/06/17 | Pending | -- | -- | -- | |
| 10/26/2017 10/26/17 | For Sale | $219,900 | -- | $94 / Sq Ft |
Purchase History
| Date | Type | Sale Price | Title Company |
|---|---|---|---|
| Warranty Deed | -- | -- | |
| Warranty Deed | $210,000 | -- | |
| Deed | $170,000 | -- | |
| Warranty Deed | $149,000 | -- |
Mortgage History
| Date | Status | Loan Amount | Loan Type |
|---|---|---|---|
| Open | $210,000 | VA | |
| Closed | $210,000 | VA | |
| Previous Owner | $167,741 | FHA | |
| Previous Owner | $146,501 | Purchase Money Mortgage |
Source: REALTORS® of Greater Augusta
MLS Number: 549600
APN: 061A055
- 415 Lewiston Rd
- 5160 Thoroughbred Way
- 114 Nicoles Way
- 3906 Berkshire Way
- 321 Frick Ln
- 5037 Autumn Trail
- 4139 Chastain Dr
- 4131 Chastain Dr
- 1106 Crosscut Ln
- 868 Herrington Dr
- 0 Gateway Blvd
- 5069 Columbia Rd
- 321 Crown Heights Way
- 102 Sugarcreek Ct
- 819 Westlawn Dr
- Belmont Plan at Four Oaks
- Maple Plan at Four Oaks
- Jackson Plan at Four Oaks
- Cypress Plan at Four Oaks
- Oakwood Plan at Four Oaks
- 101 Halton Dr
- 812 Herrington Dr
- 4117 Chastain Dr
- 815 Westlawn Dr
- 312 Crown Heights Way
- 607 Creek Bottom Trail
- 508 Ernestine Falls
- 306 Lochleven Ct
- 2092 Glenn Falls
- 108 Blazing Creek Ct
- 153 Brighton Landing Dr
- 262 Crown Heights Way
- 902 Chesford Dr
- 1230 Cobblefield Dr
- 2012 Sylvan Lake Dr
- 4001 Ellington Dr
- 2581 Kirby Ave
- 101 Brighton Landing Dr
- 710 Red Cedar Ct
- 862 Tyler Woods Dr
