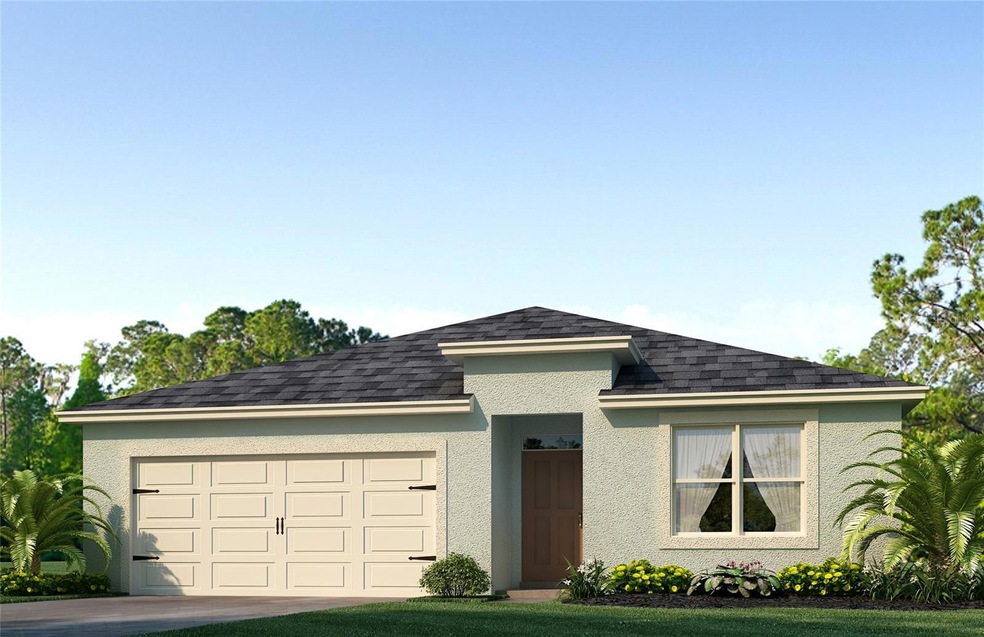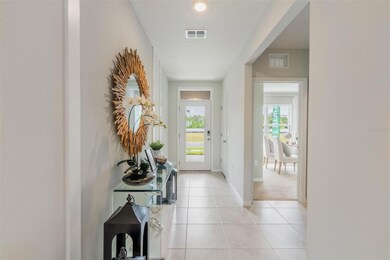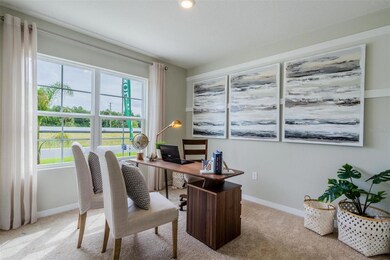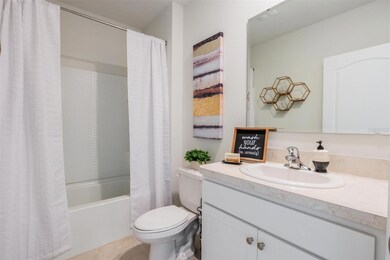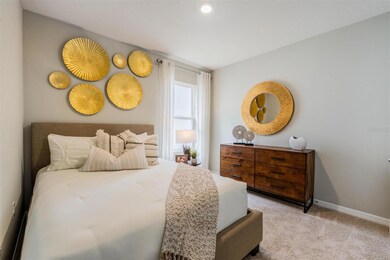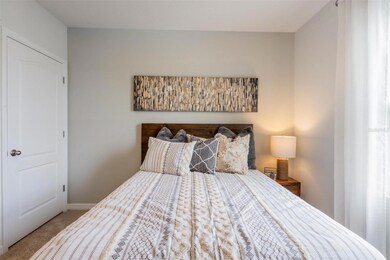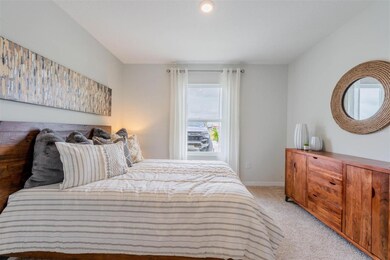5165 Barombi Bend St. Cloud, FL 34772
Canoe Creek NeighborhoodEstimated payment $2,124/month
Highlights
- Under Construction
- Stone Countertops
- Family Room Off Kitchen
- Open Floorplan
- Community Pool
- 2 Car Attached Garage
About This Home
Under Construction. Buena Lago presents the Cali. This all concrete block constructed, one-story layout optimizes living space with an open concept kitchen overlooking the living area, dining room, and outdoor lanai. Entertaining is a breeze, as this popular single-family home features a spacious kitchen island, dining area and a spacious pantry for extra storage. This community has stainless steel appliances, making cooking a piece of cake. Bedroom one, located in the back of the home for privacy, has an en suite bathroom with a double vanity, spacious shower/tub space as well as a spacious walk-in closet. Towards the front of the home two additional bedrooms share a second full bathroom. Across the hall you will find a fourth bedroom. This home features a space to fit all your needs. Like all homes in Buena Lago, the Cali includes a Home is Connected smart home technology package which allows you to control your home with your smart device while near or away.
*Photos are of similar model but not that of exact house. Pictures, photographs, colors, features, and sizes are for illustration purposes only and will vary from the homes as built. Home and community information including pricing, included features, terms, availability and amenities are subject to change and prior sale at any time without notice or obligation. Please note that no representations or warranties are made regarding school districts or school assignments; you should conduct your own investigation regarding current and future schools and school boundaries.*
Listing Agent
DR HORTON REALTY OF CENTRAL FLORIDA LLC License #691713 Listed on: 01/22/2024

Home Details
Home Type
- Single Family
Est. Annual Taxes
- $349
Year Built
- Built in 2024 | Under Construction
Lot Details
- 6,098 Sq Ft Lot
- Northwest Facing Home
- Metered Sprinkler System
HOA Fees
- $50 Monthly HOA Fees
Parking
- 2 Car Attached Garage
Home Design
- Slab Foundation
- Shingle Roof
- Block Exterior
- Stucco
Interior Spaces
- 1,828 Sq Ft Home
- Open Floorplan
- Sliding Doors
- Family Room Off Kitchen
- Combination Dining and Living Room
- Laundry Room
Kitchen
- Eat-In Kitchen
- Range
- Microwave
- Dishwasher
- Stone Countertops
- Disposal
Flooring
- Carpet
- Ceramic Tile
Bedrooms and Bathrooms
- 4 Bedrooms
- Split Bedroom Floorplan
- Walk-In Closet
- 2 Full Bathrooms
Utilities
- Central Heating and Cooling System
- Thermostat
- Underground Utilities
- Cable TV Available
Listing and Financial Details
- Home warranty included in the sale of the property
- Visit Down Payment Resource Website
- Legal Lot and Block 126 / 0001
- Assessor Parcel Number 32-26-31-3566-0001-1260
- $1,526 per year additional tax assessments
Community Details
Overview
- Association fees include pool
- Association Solutions Of Central Florida Mark Association
- Built by D.R. Horton
- Buena Lago Ph 1 & 2 Subdivision, Cali Floorplan
- The community has rules related to deed restrictions
Recreation
- Community Pool
Map
Home Values in the Area
Average Home Value in this Area
Tax History
| Year | Tax Paid | Tax Assessment Tax Assessment Total Assessment is a certain percentage of the fair market value that is determined by local assessors to be the total taxable value of land and additions on the property. | Land | Improvement |
|---|---|---|---|---|
| 2025 | $3,008 | $336,200 | $70,000 | $266,200 |
| 2024 | $2,118 | $68,000 | $68,000 | -- |
| 2023 | $2,118 | $27,500 | $0 | $0 |
| 2022 | $349 | $25,000 | $25,000 | $0 |
Property History
| Date | Event | Price | List to Sale | Price per Sq Ft |
|---|---|---|---|---|
| 01/22/2024 01/22/24 | Pending | -- | -- | -- |
| 01/22/2024 01/22/24 | For Sale | $396,990 | -- | $217 / Sq Ft |
Purchase History
| Date | Type | Sale Price | Title Company |
|---|---|---|---|
| Special Warranty Deed | $394,990 | Dhi Title Of Florida | |
| Special Warranty Deed | $394,990 | Dhi Title Of Florida | |
| Special Warranty Deed | $1,243,540 | Dhi Title Of Florida | |
| Special Warranty Deed | $1,243,540 | Dhi Title Of Florida |
Mortgage History
| Date | Status | Loan Amount | Loan Type |
|---|---|---|---|
| Open | $375,241 | New Conventional | |
| Closed | $375,241 | New Conventional |
Source: Stellar MLS
MLS Number: O6172356
APN: 32-26-31-3566-0001-1260
- 5209 Barombi Bend
- 4675 Sidesaddle Trail
- 4605 Homestead Trail
- 4004 Malawi Trail
- 4175 Malawi Trail
- 4071 Malawi Trail
- 4329 Eagle Trail Bend
- 4807 Cross Prairie Pkwy
- 4155 Malawi Trail
- 4716 Homestead Trail
- 4102 Malawi Trail
- 4720 Homestead Trail
- 4549 Burrowing Owl Loop
- 4700 Homestead Trail
- 4901 Culdesac Ct
- 4215 Red Bird Ave
- 4217 Sky Flower Ln
- 2901 Cialella Pass
- 2708 Kayak Ct
- 2350 Sweetwater Blvd
Ask me questions while you tour the home.
