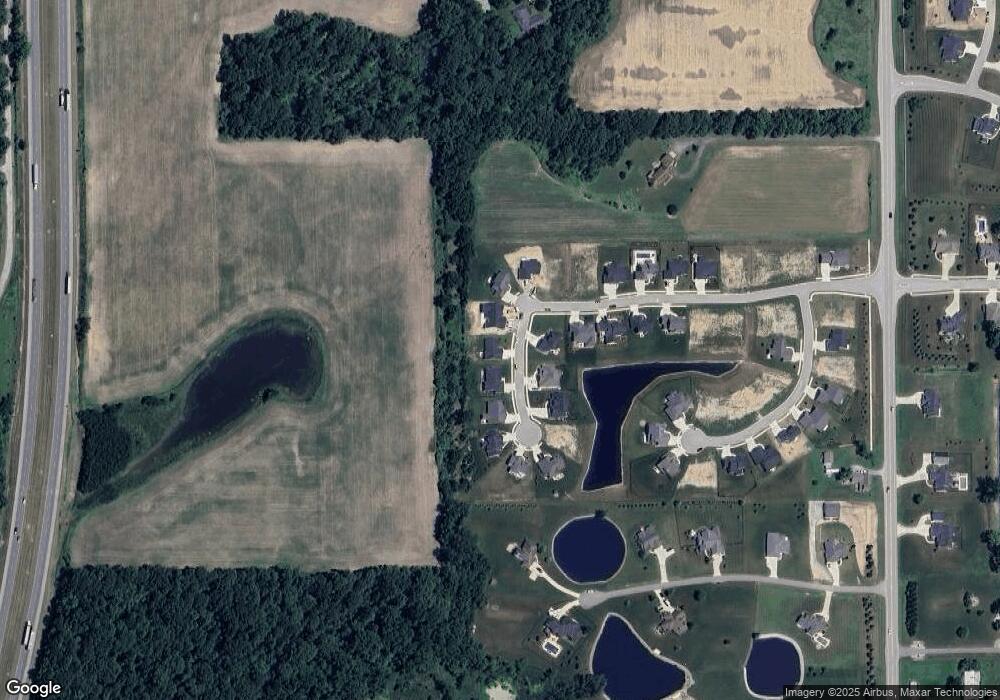5165 Greyson Heights Dr Auburn, IN 46706
Estimated Value: $384,814 - $396,000
3
Beds
2
Baths
1,662
Sq Ft
$235/Sq Ft
Est. Value
About This Home
This home is located at 5165 Greyson Heights Dr, Auburn, IN 46706 and is currently estimated at $391,204, approximately $235 per square foot. 5165 Greyson Heights Dr is a home located in Allen County with nearby schools including Cedar Canyon Elementary School, Maple Creek Middle School, and Carroll High School.
Ownership History
Date
Name
Owned For
Owner Type
Purchase Details
Closed on
May 17, 2024
Sold by
Greyson Heights Llc
Bought by
Granite Ridge Builders Inc
Current Estimated Value
Home Financials for this Owner
Home Financials are based on the most recent Mortgage that was taken out on this home.
Original Mortgage
$324,720
Outstanding Balance
$320,167
Interest Rate
6.88%
Mortgage Type
New Conventional
Estimated Equity
$71,037
Create a Home Valuation Report for This Property
The Home Valuation Report is an in-depth analysis detailing your home's value as well as a comparison with similar homes in the area
Home Values in the Area
Average Home Value in this Area
Purchase History
| Date | Buyer | Sale Price | Title Company |
|---|---|---|---|
| Granite Ridge Builders Inc | -- | None Listed On Document |
Source: Public Records
Mortgage History
| Date | Status | Borrower | Loan Amount |
|---|---|---|---|
| Open | Granite Ridge Builders Inc | $324,720 |
Source: Public Records
Tax History Compared to Growth
Tax History
| Year | Tax Paid | Tax Assessment Tax Assessment Total Assessment is a certain percentage of the fair market value that is determined by local assessors to be the total taxable value of land and additions on the property. | Land | Improvement |
|---|---|---|---|---|
| 2024 | $65 | $600 | $600 | -- |
| 2023 | $10 | $600 | $600 | $0 |
| 2022 | $9 | $600 | $600 | $0 |
| 2021 | $10 | $600 | $600 | $0 |
Source: Public Records
Map
Nearby Homes
- 19149 Ringo Rd Unit 39
- 6212 Deer Hollow Rd
- TBD Hollopeter Rd
- 5730 Schlatter Rd
- TBD Whisper Creek Ct Unit 5
- TBD Whisper Creek Ct Unit 4
- 5631 Rolling Run Ct Unit 14
- 5693 Rolling Run Ct Unit 15
- 5540 Rolling Run Ct Unit 20
- 5755 Rolling Run Ct Unit 16
- 5797 Rolling Run Ct Unit 17
- 1552 Farm View Ct
- 18930 Hull Road - Lot 6 Rd
- 18930 Hull Road - Lot 7 Rd
- 16807 T Tarn Trail Unit 10
- 6565 Padre Pio Dr Lot 3
- 15711 Viberg Rd
- 6581 Padre Pio Dr Lot 2
- 6551 Padre Pio Dr Lot 4
- 2112 Springmill Rd
- 5176 Greyson Heights Dr
- 5144 Greyson Heights Dr
- 18703 Eisley Cove
- 5106 Greyson Heights Dr Unit 27
- 18613 Tonkel Rd
- 18611 Tonkel Rd
- 18722 Eisley Cove
- 18710 Eisley Cove
- 18722 Eisley Cove
- 18609 Tonkel Rd Unit 8
- 18609 Tonkel Rd
- 18619 Tonkel Rd
- 5481 Greyson Heights Dr
- 18615 Tonkel Rd
- 18703 Tonkel Rd
- 18607 Tonkel Rd Unit 7
- 19007 Tonkel Rd
- 18621 Tonkel Rd
- 18427 Tonkel Rd
- 18742 Tonkel Rd
