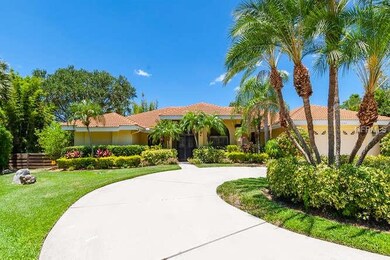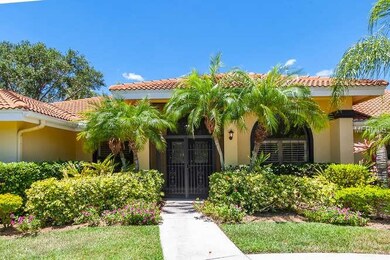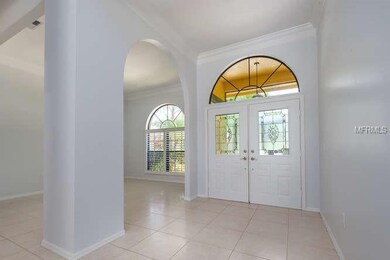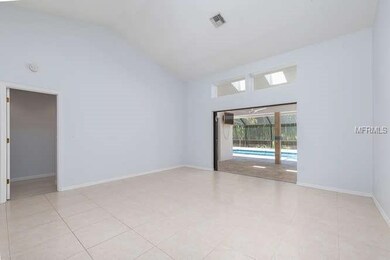
5165 Kestral Park Ln Sarasota, FL 34231
The Landings NeighborhoodHighlights
- Fishing Pier
- Screened Pool
- Gated Community
- Phillippi Shores Elementary School Rated A
- Custom Home
- Open Floorplan
About This Home
As of June 2019This custom home in The Landings is located at the end of a cul-de-sac on a beautiful large Tropically Landscaped lot. Enjoy entertaining with the magnificent indoor and outdoor living spaces in this updated split plan home. The lovely double door entry welcomes you with the Living and Dining room with pool views, vaulted high ceilings in main living spaces, open floor plan, chefs kitchen, tiled floors, private owners suite with spa like bathroom, guest wing with updated shared bathroom, separate Living/Dining room, 4th bedroom makes a wonderful private office or den, large family room with fireplace engulf the views of the private yard and pool. The outdoor space is amazing with screened in satlwater heated pool, lanai, and outdoor kitchen, very large side yard perfect for parties and great the whole family, along with separate outdoor living space for your pets ("dog run"). The Landings is a gated community located “West of the Trail” in a central Sarasota location close to Siesta Key, downtown Sarasota, shopping, dining and more... The waterfront community offers the beauty of a nature path to the Intracoastal Waterway. The Landings Racquet Club is optional membership with 8 har tru tennis courts, pool, spa, gym and social events. Annual Homeowner's fee is $1481. The community has 24 hour security adding peace of mind to all that live here. This home is offered As-IS. Showing will begin May 10th, 2019
Last Agent to Sell the Property
COLDWELL BANKER REALTY License #3026292 Listed on: 05/02/2019

Last Buyer's Agent
Igor Barmash
CATALIST REALTY LLC License #3300719
Home Details
Home Type
- Single Family
Est. Annual Taxes
- $8,274
Year Built
- Built in 1988
Lot Details
- 0.42 Acre Lot
- Property fronts a private road
- East Facing Home
- Dog Run
- Fenced
- Mature Landscaping
- Irrigation
- Bamboo Trees
- Property is zoned RSF1
HOA Fees
- $107 Monthly HOA Fees
Parking
- 2 Car Attached Garage
- Garage Door Opener
- Circular Driveway
- Open Parking
Home Design
- Custom Home
- Slab Foundation
- Tile Roof
- Block Exterior
- Stucco
Interior Spaces
- 3,121 Sq Ft Home
- Open Floorplan
- Wet Bar
- Built-In Features
- Cathedral Ceiling
- Ceiling Fan
- Skylights
- Wood Burning Fireplace
- Shutters
- Sliding Doors
- Family Room Off Kitchen
- Separate Formal Living Room
- Formal Dining Room
- Inside Utility
- Laundry Room
- Ceramic Tile Flooring
Kitchen
- Eat-In Kitchen
- Range with Range Hood
- Microwave
- Dishwasher
- Solid Surface Countertops
- Solid Wood Cabinet
- Disposal
Bedrooms and Bathrooms
- 4 Bedrooms
- Primary Bedroom on Main
- Split Bedroom Floorplan
- Walk-In Closet
Home Security
- Home Security System
- Fire and Smoke Detector
Pool
- Screened Pool
- Heated In Ground Pool
- Gunite Pool
- Saltwater Pool
- Fence Around Pool
- Outdoor Shower
- Auto Pool Cleaner
Outdoor Features
- Fishing Pier
- Covered patio or porch
- Outdoor Kitchen
- Outdoor Grill
- Rain Gutters
Schools
- Phillippi Shores Elementary School
- Brookside Middle School
- Riverview High School
Utilities
- Central Heating and Cooling System
- Heating System Uses Propane
- Well
- Tankless Water Heater
- Cable TV Available
Listing and Financial Details
- Visit Down Payment Resource Website
- Tax Lot 192
- Assessor Parcel Number 0083150032
Community Details
Overview
- Association fees include 24-hour guard, private road, security
- $17 Other Monthly Fees
- Argus Management/George Neil Association, Phone Number (941) 927-6464
- The Landings Community
- The Landings Subdivision
- The community has rules related to deed restrictions
Security
- Gated Community
Ownership History
Purchase Details
Home Financials for this Owner
Home Financials are based on the most recent Mortgage that was taken out on this home.Purchase Details
Purchase Details
Purchase Details
Home Financials for this Owner
Home Financials are based on the most recent Mortgage that was taken out on this home.Purchase Details
Purchase Details
Purchase Details
Home Financials for this Owner
Home Financials are based on the most recent Mortgage that was taken out on this home.Similar Homes in Sarasota, FL
Home Values in the Area
Average Home Value in this Area
Purchase History
| Date | Type | Sale Price | Title Company |
|---|---|---|---|
| Warranty Deed | $885,000 | Attorney | |
| Warranty Deed | $700,000 | Attorney | |
| Warranty Deed | $830,000 | Attorney | |
| Warranty Deed | $575,000 | Attorney | |
| Warranty Deed | $340,000 | -- | |
| Warranty Deed | -- | -- | |
| Warranty Deed | $335,000 | -- |
Mortgage History
| Date | Status | Loan Amount | Loan Type |
|---|---|---|---|
| Open | $510,400 | New Conventional | |
| Closed | $708,000 | New Conventional | |
| Previous Owner | $495,000 | Credit Line Revolving | |
| Previous Owner | $285,000 | New Conventional | |
| Previous Owner | $100,000 | Credit Line Revolving | |
| Previous Owner | $185,000 | No Value Available |
Property History
| Date | Event | Price | Change | Sq Ft Price |
|---|---|---|---|---|
| 06/28/2019 06/28/19 | Sold | $885,000 | -4.3% | $284 / Sq Ft |
| 05/05/2019 05/05/19 | Pending | -- | -- | -- |
| 05/01/2019 05/01/19 | For Sale | $925,000 | +60.9% | $296 / Sq Ft |
| 11/01/2012 11/01/12 | Sold | $575,000 | 0.0% | $184 / Sq Ft |
| 09/05/2012 09/05/12 | Pending | -- | -- | -- |
| 06/29/2012 06/29/12 | For Sale | $575,000 | -- | $184 / Sq Ft |
Tax History Compared to Growth
Tax History
| Year | Tax Paid | Tax Assessment Tax Assessment Total Assessment is a certain percentage of the fair market value that is determined by local assessors to be the total taxable value of land and additions on the property. | Land | Improvement |
|---|---|---|---|---|
| 2024 | $6,919 | $586,407 | -- | -- |
| 2023 | $6,919 | $569,327 | $0 | $0 |
| 2022 | $6,799 | $552,745 | $0 | $0 |
| 2021 | $6,714 | $536,646 | $0 | $0 |
| 2020 | $6,558 | $514,247 | $0 | $0 |
| 2019 | $9,053 | $684,300 | $336,400 | $347,900 |
| 2018 | $8,274 | $622,200 | $240,400 | $381,800 |
| 2017 | $7,746 | $569,500 | $247,400 | $322,100 |
| 2016 | $8,379 | $613,900 | $308,600 | $305,300 |
| 2015 | $7,740 | $542,600 | $205,400 | $337,200 |
| 2014 | $7,607 | $441,000 | $0 | $0 |
Agents Affiliated with this Home
-
K
Seller's Agent in 2019
Kevin Vale
COLDWELL BANKER REALTY
(941) 356-1776
7 Total Sales
-
I
Buyer's Agent in 2019
Igor Barmash
CATALIST REALTY LLC
-
T
Seller's Agent in 2012
Tara Lamb
Michael Saunders
(941) 266-4873
45 in this area
65 Total Sales
-
J
Seller Co-Listing Agent in 2012
Judy Greene
Michael Saunders
41 in this area
57 Total Sales
-
W
Buyer's Agent in 2012
Wendy Edmonson
CABALLERO REALTY SERVICES
(941) 383-9449
5 Total Sales
Map
Source: Stellar MLS
MLS Number: A4434854
APN: 0083-15-0032
- 5230 Landings Blvd Unit 101
- 1684 Pintail Way
- 1347 Landings Dr Unit 6
- 1493 Landings Lake Dr Unit 32
- 1447 Landings Cir Unit 68
- 1444 Landings Cir Unit 72
- 1423 Landings Place Unit 59
- 1612 Starling Dr Unit 101
- 1620 Starling Dr Unit 204
- 1654 Starling Dr Unit 201
- 1718 Starling Dr Unit 104
- 5039 Kestral Park Dr Unit 67
- 1712 Starling Dr Unit 101
- 5420 Eagles Point Cir Unit 106
- 1780 Phillippi Shores Dr Unit A2-40
- 1780 Phillippi Shores Dr Unit A3-15
- 1780 Phillippi Shores Dr Unit E1-46
- 1719 Starling Dr Unit 1719
- 5591 Cannes Cir Unit 403
- 5450 Eagles Point Cir Unit 404






