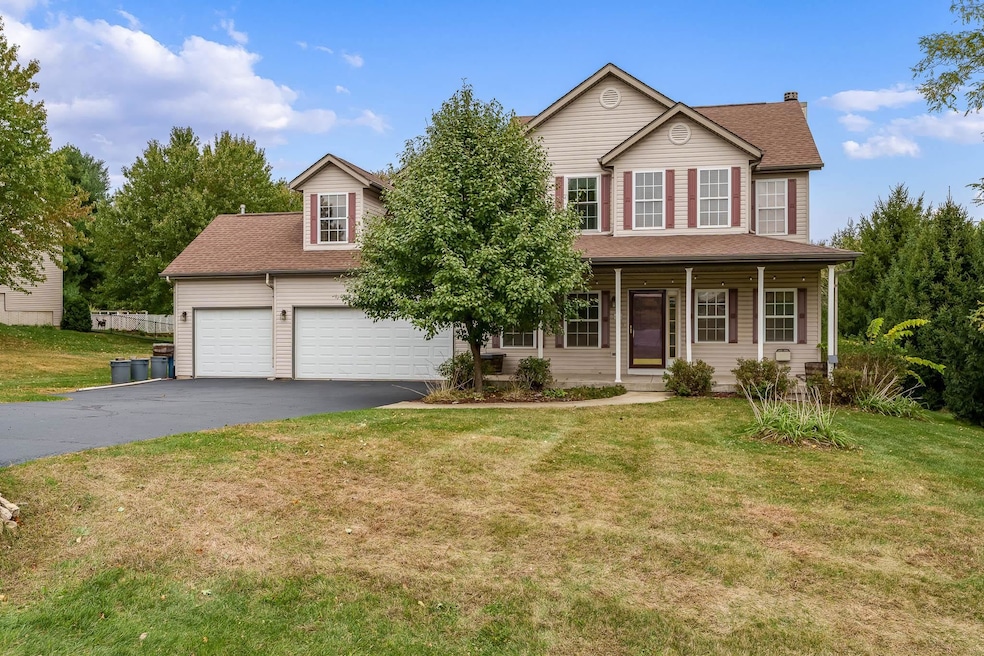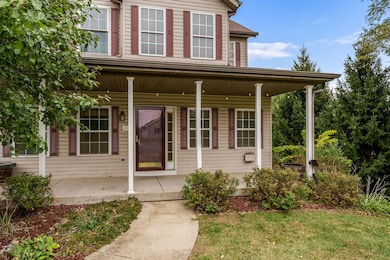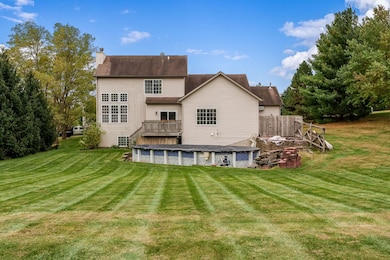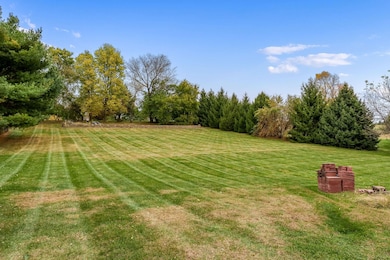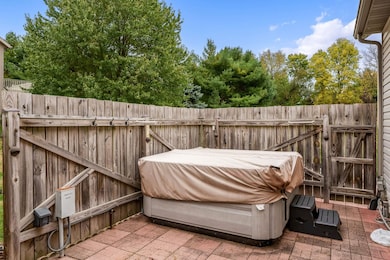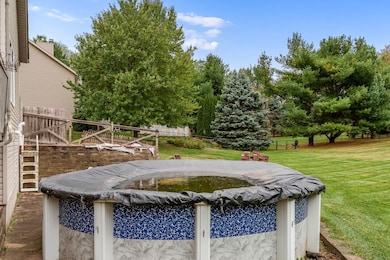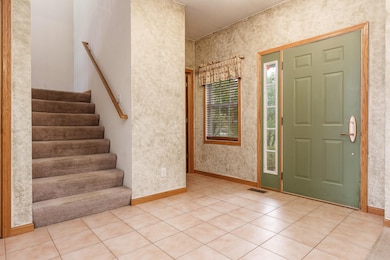Estimated payment $2,381/month
Highlights
- Above Ground Pool
- 1.11 Acre Lot
- Deck
- Stillman Valley High School Rated 9+
- Countryside Views
- Solid Surface Countertops
About This Home
Spacious two story home on over an acre in the desirable Meridian School District! With 4 bedrooms, 2.5 bathrooms and over 2,500 sqft this home is ready for you! Main level features high ceilings in large living room (with fireplace), formal dining room, updated kitchen with eat in area and sliding door to deck overlooking expansive back yard. Main floor primary bedroom has walk-in closet and private bath with soaking tub. Main floor laundry and half bath provide added convenience. Second level features nice landing area at top of stairs as well as 3 additional bedrooms and full bath. One bedroom is massive and could be used as second floor living space, theater room, rec room, etc. Unfinished basement is a blank canvas and has tons of space for storage with shelving built in. Large windows provide natural light as well as potential to finish off additional bonus room or bedroom. Three car garage is a dream workshop for whatever your hobby is. Climate controlled with both heating and air, it also features shelving, TV, refrigerator, and a plumbed in air compressor. Walk around to the back of the house and you’ll find a well maintained above ground pool as well as hot tub in private patio area. With over one acre and lined by mature trees you’ll have plenty of space for outdoor fun. Recent updates include: furnace, central air, refrigerator, stove, dishwasher, and hot tub all new within last 5 years. Water heater and water softener and door to deck are new.
Home Details
Home Type
- Single Family
Est. Annual Taxes
- $7,373
Year Built
- Built in 2001
Lot Details
- 1.11 Acre Lot
Home Design
- Shingle Roof
- Siding
Interior Spaces
- 2,531 Sq Ft Home
- 2-Story Property
- Gas Fireplace
- Window Treatments
- Countryside Views
- Laundry on main level
Kitchen
- Stove
- Gas Range
- Microwave
- Dishwasher
- Solid Surface Countertops
Bedrooms and Bathrooms
- 4 Bedrooms
- Walk-In Closet
- Soaking Tub
Basement
- Basement Fills Entire Space Under The House
- Sump Pump
Parking
- 3 Car Garage
- Garage Door Opener
- Driveway
Outdoor Features
- Above Ground Pool
- Deck
- Brick Porch or Patio
Schools
- Highland Elementary School
- Meridian Jr High Middle School
- Stillman Valley High School
Utilities
- Forced Air Heating and Cooling System
- Heating System Uses Natural Gas
- Well
- Gas Water Heater
- Water Softener
- Septic System
Community Details
- Community Spa
Map
Home Values in the Area
Average Home Value in this Area
Tax History
| Year | Tax Paid | Tax Assessment Tax Assessment Total Assessment is a certain percentage of the fair market value that is determined by local assessors to be the total taxable value of land and additions on the property. | Land | Improvement |
|---|---|---|---|---|
| 2024 | $7,373 | $92,492 | $13,033 | $79,459 |
| 2023 | $6,725 | $85,246 | $12,012 | $73,234 |
| 2022 | $6,392 | $81,132 | $11,432 | $69,700 |
| 2021 | $6,094 | $77,151 | $10,871 | $66,280 |
| 2020 | $5,957 | $77,151 | $10,871 | $66,280 |
| 2019 | $5,650 | $73,303 | $10,329 | $62,974 |
| 2018 | $5,556 | $70,654 | $9,956 | $60,698 |
| 2017 | $5,458 | $68,643 | $9,673 | $58,970 |
| 2016 | $5,483 | $68,643 | $9,673 | $58,970 |
| 2015 | $5,240 | $66,322 | $9,346 | $56,976 |
| 2014 | $4,932 | $66,322 | $9,346 | $56,976 |
| 2013 | $5,155 | $68,065 | $9,592 | $58,473 |
Property History
| Date | Event | Price | List to Sale | Price per Sq Ft |
|---|---|---|---|---|
| 12/18/2025 12/18/25 | Pending | -- | -- | -- |
| 12/16/2025 12/16/25 | Price Changed | $338,000 | -2.0% | $134 / Sq Ft |
| 11/28/2025 11/28/25 | Price Changed | $345,000 | -1.4% | $136 / Sq Ft |
| 11/06/2025 11/06/25 | Price Changed | $349,900 | -2.5% | $138 / Sq Ft |
| 10/23/2025 10/23/25 | For Sale | $359,000 | -- | $142 / Sq Ft |
Purchase History
| Date | Type | Sale Price | Title Company |
|---|---|---|---|
| Warranty Deed | $210,000 | None Available |
Mortgage History
| Date | Status | Loan Amount | Loan Type |
|---|---|---|---|
| Closed | $204,250 | New Conventional |
Source: NorthWest Illinois Alliance of REALTORS®
MLS Number: 202506582
APN: 10-04-152-014
- 5304 E Hubbard Trail
- 0 N Kishwaukee Rd Lot Unit WP001
- 1269 E Kysor Rd
- 7330 N Crestview Rd
- 429 N Union St
- 503 W 2nd St
- 423 W 4th St
- 8890 Hales Corner Rd Rd
- 00 E Ashelford Dr Unit LOT 8
- 00 E Ashelford Dr
- 8330 N Kishwaukee Rd
- 4597 N Marrill Rd
- 6957 E Wildwood Rd
- 265 Creekside Dr
- 309 Creekside Dr
- 0 N Kishwaukee Rd
- 0000 Longworth Close
- 0 Longworth Close Unit 202207909
- 815 Hampton Dr
- 305 W Pershing St
