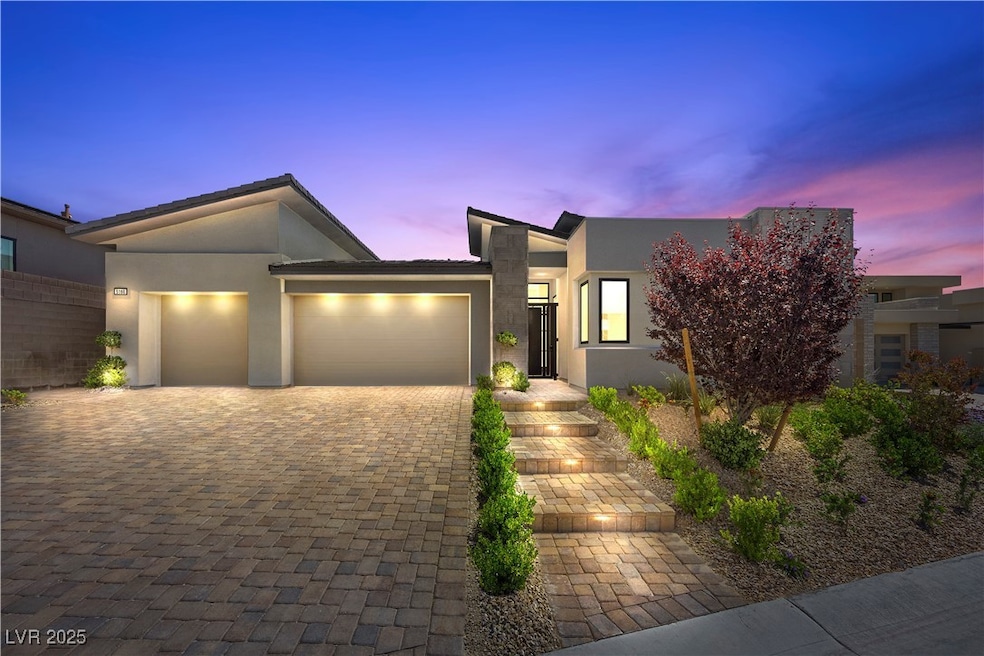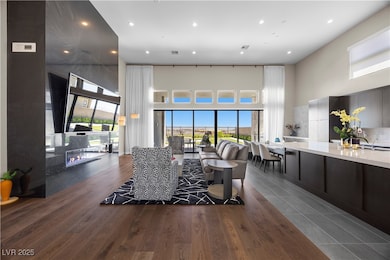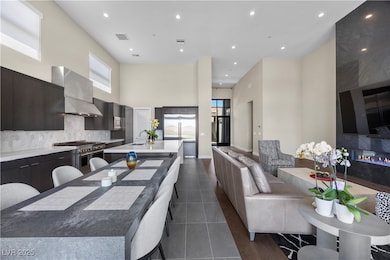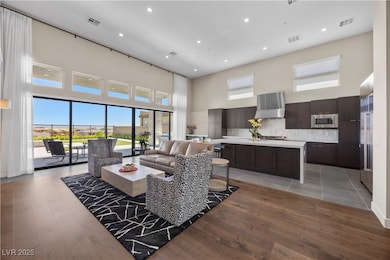5166 Stone View Dr Las Vegas, NV 89135
Summerlin NeighborhoodEstimated payment $15,087/month
Highlights
- Guest House
- Gated Community
- Clubhouse
- Fitness Center
- View of Las Vegas Strip
- Fireplace in Bedroom
About This Home
This magnificent Toll Brothers home in Mesa Ridge combines modern luxury & elegant design elements.one of the nicest big lots, backyard has panoramic Strip & mountain views, situated on an elevation lot w/ no rear neighbor, backs up to a planted path. The lovely entryway meets you through the glass pivot door, offering stunning views of the main living area & rear yard. kitchen features JennAir stainless steel appliances, an expansive island w/ waterfall dining table, spacious modern cabinets, updated quartz countertops w/ Waterfall Island, a designer backsplash, walk-in pantry. The wide Great Room opens onto a covered patio & a huge backyard w/ a built-in BBQ and fire pit, ideal for outdoor gatherings & open-air dining. A 72-inch fireplace & 24 feet of full-length sliding doors across the back make this room a great design. personalized window covering thru out the house. Mesa Ridge is surrounded by the super-luxury communities Summit Club , The Ridges,& 19 acres mesa park.
Listing Agent
Golden River Realty Brokerage Phone: 702-233-8132 License #B.0016381 Listed on: 05/28/2025
Home Details
Home Type
- Single Family
Est. Annual Taxes
- $14,194
Year Built
- Built in 2021
Lot Details
- 10,019 Sq Ft Lot
- South Facing Home
- Property is Fully Fenced
- Block Wall Fence
- Drip System Landscaping
- Private Yard
HOA Fees
Parking
- 3 Car Attached Garage
- Epoxy
- Exterior Access Door
- Garage Door Opener
Property Views
- Las Vegas Strip
- Mountain
Home Design
- Frame Construction
- Tile Roof
- Stucco
Interior Spaces
- 2,986 Sq Ft Home
- 1-Story Property
- Central Vacuum
- 2 Fireplaces
- Double Sided Fireplace
- Gas Fireplace
- Double Pane Windows
- Drapes & Rods
- Great Room
- Fire Sprinkler System
Kitchen
- Walk-In Pantry
- Double Oven
- Built-In Gas Oven
- Microwave
- Dishwasher
- ENERGY STAR Qualified Appliances
- Disposal
Flooring
- Ceramic Tile
- Luxury Vinyl Plank Tile
Bedrooms and Bathrooms
- 4 Bedrooms
- Fireplace in Bedroom
- Low Flow Plumbing Fixtures
Laundry
- Laundry Room
- Laundry on main level
- Dryer
- Washer
- Sink Near Laundry
- Laundry Cabinets
Eco-Friendly Details
- Energy-Efficient Windows with Low Emissivity
- Sprinkler System
Outdoor Features
- Courtyard
- Covered Patio or Porch
- Fire Pit
Additional Homes
- Guest House
Schools
- Abston Elementary School
- Fertitta Frank & Victoria Middle School
- Durango High School
Utilities
- Central Heating and Cooling System
- Multiple Heating Units
- Heating System Uses Gas
- Underground Utilities
- Tankless Water Heater
- Gas Water Heater
- Water Softener is Owned
Community Details
Overview
- Association fees include security
- Mesa Ridge/ Camco Association, Phone Number (702) 531-3382
- Summerlin Village 16 Parcels Abcde Village 22 Subdivision
- The community has rules related to covenants, conditions, and restrictions
Amenities
- Clubhouse
Recreation
- Community Playground
- Fitness Center
- Community Pool
- Community Spa
- Park
- Dog Park
Security
- Security Guard
- Gated Community
Map
Home Values in the Area
Average Home Value in this Area
Tax History
| Year | Tax Paid | Tax Assessment Tax Assessment Total Assessment is a certain percentage of the fair market value that is determined by local assessors to be the total taxable value of land and additions on the property. | Land | Improvement |
|---|---|---|---|---|
| 2025 | $13,143 | $578,445 | $233,870 | $344,575 |
| 2024 | $13,143 | $578,445 | $233,870 | $344,575 |
| 2023 | $13,143 | $474,299 | $152,880 | $321,419 |
| 2022 | $8,880 | $132,498 | $132,300 | $198 |
| 2021 | $3,253 | $114,329 | $114,170 | $159 |
Property History
| Date | Event | Price | List to Sale | Price per Sq Ft |
|---|---|---|---|---|
| 05/28/2025 05/28/25 | For Sale | $2,550,000 | -- | $854 / Sq Ft |
Purchase History
| Date | Type | Sale Price | Title Company |
|---|---|---|---|
| Quit Claim Deed | -- | Westminster Title Agency | |
| Bargain Sale Deed | $2,060,333 | Westminster Title Agency |
Source: Las Vegas REALTORS®
MLS Number: 2687292
APN: 164-25-218-015
- 5167 Stone View Dr
- 10782 White Clay Dr
- 5231 Iron River Ct
- 5192 Rock Daisy Dr
- 5161 Rock Daisy Dr
- 5201 Fading Sunset Dr
- 10748 Steel Ridge Ct
- 10837 White Clay Dr
- 10927 White Clay Dr
- Summerhill Plan at The Peaks at Summerlin - Ascension Crestline Collection
- Rosecrest Plan at The Peaks at Summerlin - Ascension Crestline Collection
- Suncrest Plan at The Peaks at Summerlin - Ascension Crestline Collection
- 10863 Vista Altura Ave
- 10637 Patina Hills Ct
- 10680 Patina Hills Ct
- 5123 Vincitor St
- 5364 Succulent Rose Dr
- 10919 Vista Altura Ave
- 10547 Grazia Ave
- 10904 Vista Altura Ave
- 5192 Rock Daisy Dr
- 10648 Stone Ledge Ave
- 5103 Slatestone St
- 5073 Slatestone St
- 5063 Slatestone St
- 10743 Patina Hills Ct
- 5022 Slatestone St
- 5115 Alfingo St
- 10640 Rolling Vista Dr
- 10632 Rolling Vista Dr
- 5333 Candlespice Way
- 5000 Terramont Dr
- 10555 Winter Grass Dr
- 11032 Rolling Vista Dr
- 10536 Harvest Wind Dr
- 10507 Winter Grass Dr
- 4992 Ascent Point Ct
- 11079 Rolling Vista Dr
- 5478 Bristol Grove Ln
- 5531 Alden Bend Dr Unit na







