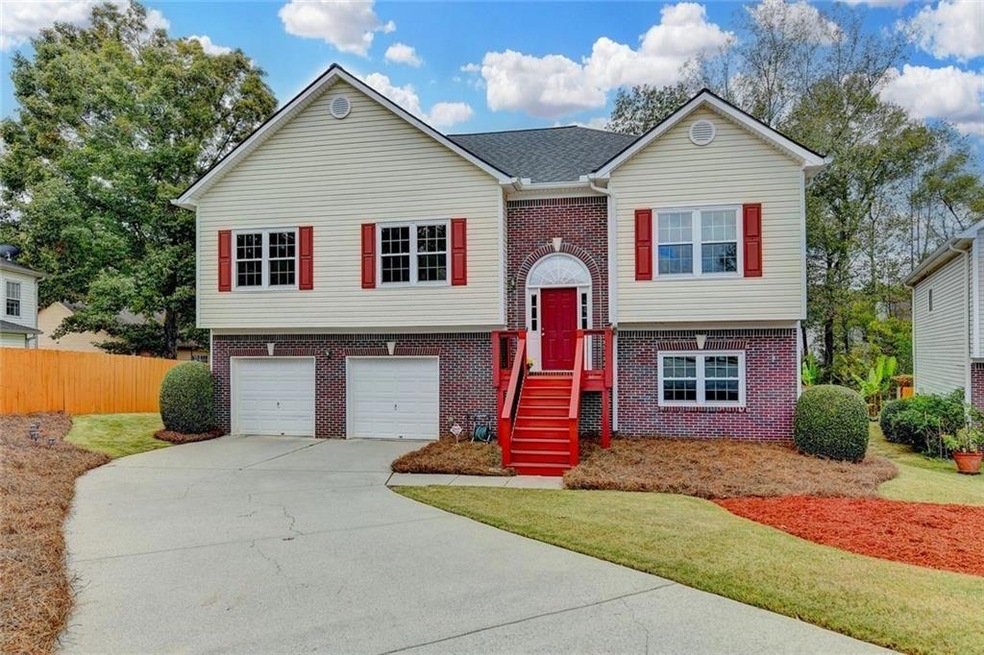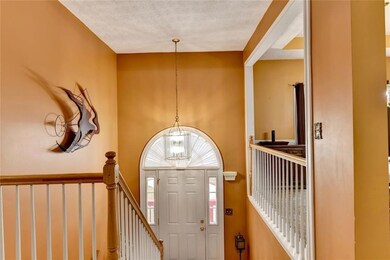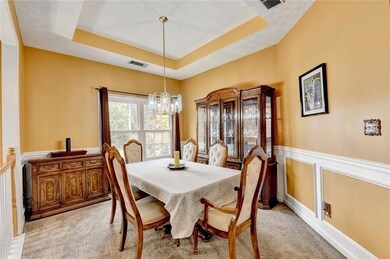5166 Thorin Oak Cir Unit 7 Sugar Hill, GA 30518
Estimated payment $2,637/month
Highlights
- Popular Property
- City View
- Deck
- Sugar Hill Elementary School Rated A
- Dining Room Seats More Than Twelve
- Vaulted Ceiling
About This Home
Beautifully maintained by the original owners, and move-in ready, this 3-bedroom, 3-bath, split foyer offers a perfect blend of comfort, charm and natural light! Nestled, on a quiet cul-de-sac in the desirable Oaks at Lanier subdivision, the home features a bright, open-concept living area with vaulted ceiling, wood-burning fireplace, and abundant natural light. Cook and entertain in the eat-in kitchen with white cabinets, newer stainless steel appliances (new refrigerator will remain), ceramic tile flooring and backsplash. The adjoining dining room area flows seamlessly for family meals or entertaining friends. Oversized primary suite offers a peaceful retreat with an en-suite bath featuring a new Jacuzzi shower and walk-in closet. The finished lower level provides a large family/media room, full bath, and laundry area, ideal for guests or a second living space. Step outside to your private fenced backyard backing up to serene woods. Relax on the lower covered patio or unwind on the screened deck with hot tub--perfect for relaxing or entertaining. Recent updates include: Newer roof, HVAC, hot water heater, windows throughout, deck, whole house surge protectors, garage door openers, new washer/dryer (to remain), and wood fence with lighting. Ideally located just minutes from downtown Sugar Hill and the Mall of Georgia with convenient access to I-85, I-985, & GA 400!
Listing Agent
Berkshire Hathaway HomeServices Georgia Properties License #392640 Listed on: 10/31/2025

Open House Schedule
-
Saturday, November 01, 20252:00 to 4:00 pm11/1/2025 2:00:00 PM +00:0011/1/2025 4:00:00 PM +00:00Add to Calendar
Home Details
Home Type
- Single Family
Est. Annual Taxes
- $4,324
Year Built
- Built in 1999
Lot Details
- 10,454 Sq Ft Lot
- Lot Dimensions are 157x134x95x71
- Cul-De-Sac
- Wood Fence
Parking
- 2 Car Garage
Home Design
- Split Level Home
- Brick Exterior Construction
- Block Foundation
- Shingle Roof
- Vinyl Siding
Interior Spaces
- 2,660 Sq Ft Home
- Vaulted Ceiling
- Fireplace Features Masonry
- Double Pane Windows
- Insulated Windows
- Entrance Foyer
- Family Room
- Dining Room Seats More Than Twelve
- Bonus Room
- Screened Porch
- City Views
- Finished Basement
Kitchen
- Eat-In Kitchen
- Double Self-Cleaning Oven
- Electric Oven
- Electric Cooktop
- Microwave
- Dishwasher
- White Kitchen Cabinets
- Disposal
Flooring
- Carpet
- Laminate
- Ceramic Tile
Bedrooms and Bathrooms
- 3 Main Level Bedrooms
- Oversized primary bedroom
- Walk-In Closet
- Dual Vanity Sinks in Primary Bathroom
- Soaking Tub
Laundry
- Laundry Room
- Laundry on lower level
- Dryer
- Washer
Home Security
- Storm Windows
- Carbon Monoxide Detectors
- Fire and Smoke Detector
Eco-Friendly Details
- Energy-Efficient Appliances
- Energy-Efficient Windows
Outdoor Features
- Deck
- Patio
Location
- Property is near schools
- Property is near shops
Schools
- Sugar Hill Elementary School
- Lanier Middle School
- Lanier High School
Utilities
- Cooling Available
- Forced Air Heating System
- 220 Volts
- Electric Water Heater
- Phone Available
- Cable TV Available
Listing and Financial Details
- Legal Lot and Block 30 / D
- Assessor Parcel Number R7306 253
Community Details
Overview
- Property has a Home Owners Association
- $250 Initiation Fee
- Association Phone (470) 238-9150
- Oaks At Lanier Subdivision
Recreation
- Community Playground
- Community Pool
Map
Home Values in the Area
Average Home Value in this Area
Tax History
| Year | Tax Paid | Tax Assessment Tax Assessment Total Assessment is a certain percentage of the fair market value that is determined by local assessors to be the total taxable value of land and additions on the property. | Land | Improvement |
|---|---|---|---|---|
| 2024 | $4,324 | $184,000 | $32,000 | $152,000 |
| 2023 | $4,324 | $183,800 | $28,000 | $155,800 |
| 2022 | $3,719 | $153,840 | $24,000 | $129,840 |
| 2021 | $3,116 | $120,640 | $18,400 | $102,240 |
| 2020 | $3,363 | $110,000 | $18,400 | $91,600 |
| 2019 | $3,050 | $100,040 | $16,000 | $84,040 |
| 2018 | $2,831 | $90,920 | $12,800 | $78,120 |
| 2016 | $2,606 | $81,920 | $12,800 | $69,120 |
| 2015 | $2,430 | $74,240 | $10,000 | $64,240 |
| 2014 | $2,408 | $72,960 | $10,000 | $62,960 |
Property History
| Date | Event | Price | List to Sale | Price per Sq Ft |
|---|---|---|---|---|
| 10/31/2025 10/31/25 | For Sale | $435,000 | -- | $164 / Sq Ft |
Purchase History
| Date | Type | Sale Price | Title Company |
|---|---|---|---|
| Deed | $139,600 | -- |
Mortgage History
| Date | Status | Loan Amount | Loan Type |
|---|---|---|---|
| Open | $137,650 | FHA |
Source: First Multiple Listing Service (FMLS)
MLS Number: 7673159
APN: 7-306-253
- 965 Under Ct
- 5248 Arbor View Ln
- 5152 Park Vale Dr
- 1181 Chastain Dr
- 1191 Chastain Dr
- 965 Garner Spring Ln
- 5109 Dogwood Hills Dr
- 5008 Hidden Branch Dr
- 5381 Front Runner Ct
- 4950 Rolling Rock Dr
- 5000 Sugar Creek Dr
- 4812 Moonview Ln Unit 4
- 345 Sugarview Rd
- 343 Sugarview Rd
- 338 Sugarview Rd
- 332 Sugarview Rd Unit 16
- 5305 Sycamore Rd
- 5208 Arbor View Ln
- 1030 J Dorothy Place
- 5051 Sugar Creek Dr
- 1081 Shelby Lynn Ct
- 5058 Top Cat Ct
- 4991 Sugar Creek Dr
- 4030 Hill Station Ct
- 1101 Magical Way
- 1022 Level Creek Rd
- 4930 Sugar Creek Dr
- 722 Level Creek Rd
- 1170 Temple Dr
- 1071 Level Creek Rd Unit F
- 4905 Cold Creek Ct
- 5010 W Broad St NE
- 1270 Hillcrest Dr Unit 4414.1412130
- 1270 Hillcrest Dr Unit 3310.1412128
- 1270 Hillcrest Dr Unit 3116.1412127
- 1270 Hillcrest Dr Unit 4309.1412129
- 1270 Hillcrest Dr Unit 2410.1412126






