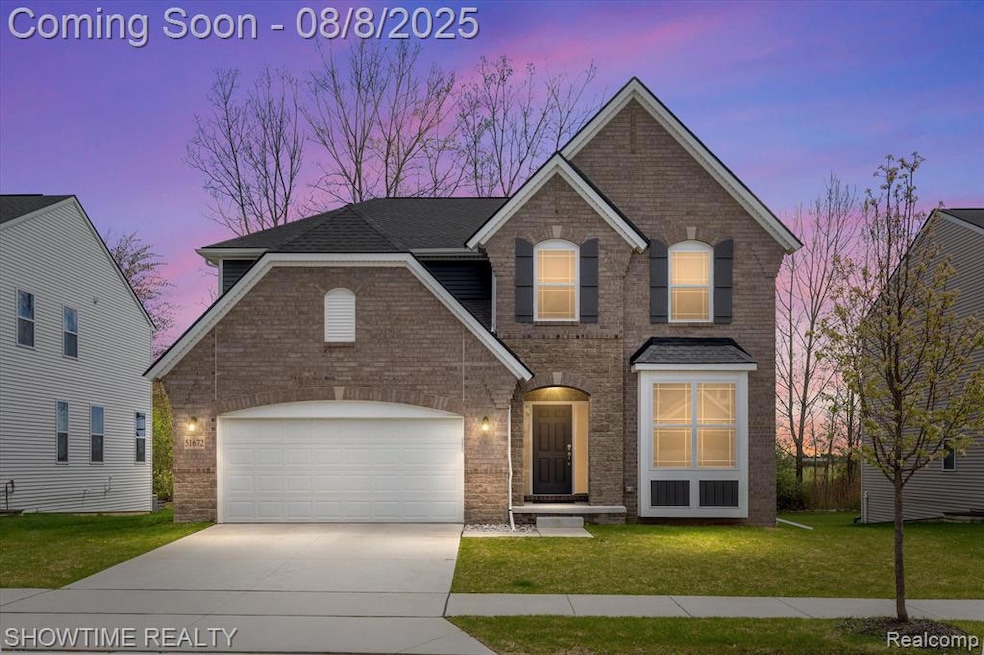
51672 Times Square Dr Shelby Township, MI 48315
Estimated payment $3,750/month
Total Views
846
4
Beds
2.5
Baths
2,758
Sq Ft
$208
Price per Sq Ft
Highlights
- Outdoor Pool
- Colonial Architecture
- Ground Level Unit
- Issac Monfort Elementary School Rated A-
- Clubhouse
- Porch
About This Home
Better than new and loaded with EVERY option available from builder! Welcome to 51672 Times Square' a gorgeous colonial home with premium elevation located in the absolute heart of Shelby Twp. with easy access and short commute to shopping, dining and entertainment. This home features 4 bedrooms, 2 full and a half bath with second story laundry and a beautiful open-concept layout that is sure to please both family and guests alike. Truly a turn key home with nothing to do but move in. Schedule your viewing today!
Home Details
Home Type
- Single Family
Est. Annual Taxes
Year Built
- Built in 2022
Lot Details
- 7,405 Sq Ft Lot
- Lot Dimensions are 60x120
HOA Fees
- $33 Monthly HOA Fees
Parking
- 2 Car Attached Garage
Home Design
- Colonial Architecture
- Brick Exterior Construction
- Poured Concrete
- Stone Siding
- Vinyl Construction Material
Interior Spaces
- 2,758 Sq Ft Home
- 2-Story Property
- Great Room with Fireplace
- Unfinished Basement
Bedrooms and Bathrooms
- 4 Bedrooms
Outdoor Features
- Outdoor Pool
- Porch
Location
- Ground Level Unit
Utilities
- Forced Air Heating and Cooling System
- Heating System Uses Natural Gas
Listing and Financial Details
- Assessor Parcel Number 0713405021
Community Details
Overview
- Casabella Association, Phone Number (248) 655-1500
- Mid Town Park Mccp No 1217 Subdivision
Amenities
- Clubhouse
Recreation
- Community Pool
Map
Create a Home Valuation Report for This Property
The Home Valuation Report is an in-depth analysis detailing your home's value as well as a comparison with similar homes in the area
Home Values in the Area
Average Home Value in this Area
Tax History
| Year | Tax Paid | Tax Assessment Tax Assessment Total Assessment is a certain percentage of the fair market value that is determined by local assessors to be the total taxable value of land and additions on the property. | Land | Improvement |
|---|---|---|---|---|
| 2025 | $6,958 | $238,600 | $0 | $0 |
| 2024 | $4,118 | $229,200 | $0 | $0 |
| 2023 | $3,900 | $215,400 | $0 | $0 |
| 2022 | $201 | $35,100 | $0 | $0 |
| 2021 | $237 | $32,000 | $0 | $0 |
Source: Public Records
Property History
| Date | Event | Price | Change | Sq Ft Price |
|---|---|---|---|---|
| 08/08/2025 08/08/25 | For Sale | $574,900 | -0.5% | $208 / Sq Ft |
| 10/27/2022 10/27/22 | Sold | $577,855 | +2.1% | $209 / Sq Ft |
| 03/25/2022 03/25/22 | Pending | -- | -- | -- |
| 03/24/2022 03/24/22 | For Sale | $565,846 | -- | $205 / Sq Ft |
Source: Realcomp
Purchase History
| Date | Type | Sale Price | Title Company |
|---|---|---|---|
| Warranty Deed | $577,855 | Greater Macomb Title Agency |
Source: Public Records
Mortgage History
| Date | Status | Loan Amount | Loan Type |
|---|---|---|---|
| Open | $416,000 | New Conventional |
Source: Public Records
Similar Homes in the area
Source: Realcomp
MLS Number: 20251025117
APN: 23-07-13-405-021
Nearby Homes
- 14348 Provim Forest Ct
- 14173 Provim Forest Ct
- 52522 Charing Way
- 51874 Emil Dr
- 13993 Timberwyck Dr
- 14945 Cadillac Dr
- 14201 Jode Park Ct
- 14153 Jode Park Ct
- 13531 Brampton Ct
- 15531 Mountainside Dr
- 53081 Enclave Cir
- 15029 24 Mile Rd
- 52006 Finch Ct
- 53145 Alyssa Ct
- 53288 Sherwood Ln
- Abbeyville Plan at The Village at Beacon Pointe
- 56448 Twin Birch Blvd
- 14733 Wickford Ct Unit 505
- 50153 Aldwych St
- 14562 Leeds Ct Unit 442
- 14441 23 Mile Rd
- 53145 Alyssa Ct
- 16417 Bishopsgate Dr
- 52099 Heatherstone Ave
- 14897 Dover Ct Unit 65
- 48200 Walden Rd
- 49135 E Woods Dr
- 54774 Ashley Lauren Dr
- 17815 Huron Dr
- 14973 Milan Ct
- 8425 Williamstown Dr
- 54100 Buccaneers Bay
- 51460 Blue Spruce Dr
- 54189 Bay Point Dr
- 12387 Cedar Dr
- 8245 W Annsbury Cir
- 7867 24 Mile Rd Unit 17
- 48540 W Parc Cir
- 8254 Mary Ann Ave Unit ID1032366P
- 8254 Mary Ann Ave Unit ID1032360P






