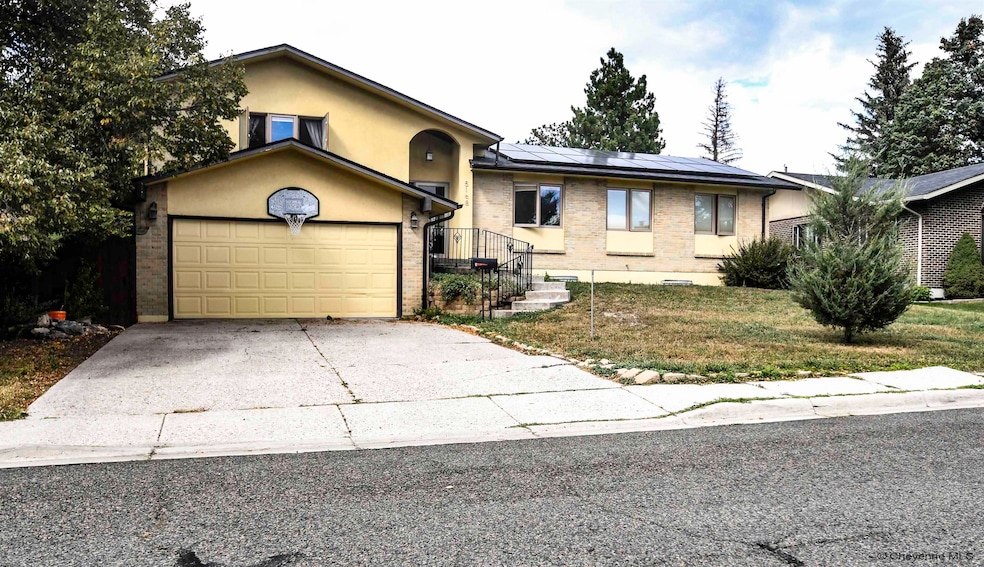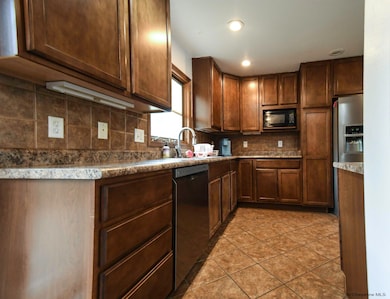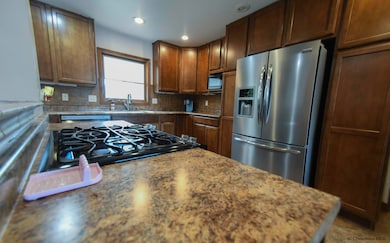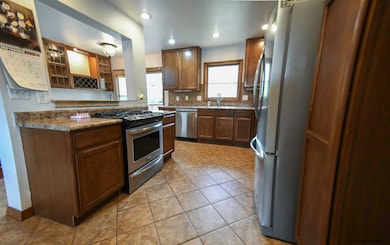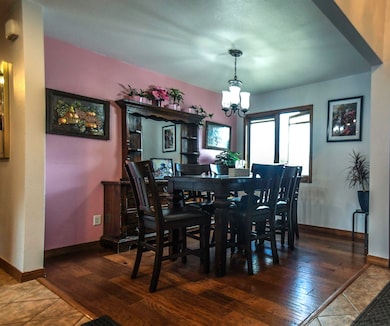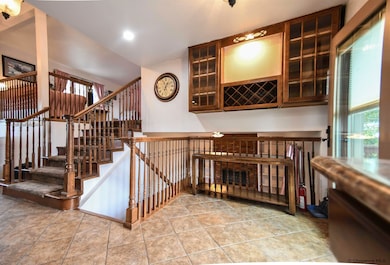5168 Hoy Rd Cheyenne, WY 82009
Indian Hills NeighborhoodEstimated payment $2,640/month
Total Views
6,299
5
Beds
3
Baths
2,694
Sq Ft
$173
Price per Sq Ft
Highlights
- Solar Power System
- Deck
- Den
- Heated Floors
- Main Floor Primary Bedroom
- Formal Dining Room
About This Home
Welcome to this spacious Quad-Level home offering 5 bedrooms with the possibility of a 6th, 3 bathrooms, and a 2-car garage. Set on a quarter-acre lot, there’s plenty of room for everyone both inside and out. The kitchen has stainless steel appliances, opening to comfortable spaces for gathering and everyday living. Multiple levels provide flexibility for family and/or guests. Enjoy the comfort of central air conditioning and the added bonus of solar panels for energy savings. This home has room to grow, memories to be made, and is ready for its next owners to make it their own.
Home Details
Home Type
- Single Family
Est. Annual Taxes
- $2,297
Year Built
- Built in 1972
Lot Details
- 0.25 Acre Lot
- Back Yard Fenced
Parking
- 2 Car Attached Garage
Home Design
- Quad-Level Property
- Brick Exterior Construction
- Composition Roof
- Stucco Exterior
Interior Spaces
- Wood Burning Fireplace
- Formal Dining Room
- Den
- Heated Floors
- Basement
Bedrooms and Bathrooms
- 5 Bedrooms
- Primary Bedroom on Main
- Walk-In Closet
Eco-Friendly Details
- Solar Power System
Outdoor Features
- Deck
- Utility Building
Utilities
- Forced Air Heating and Cooling System
- Heating System Uses Natural Gas
Community Details
- Indian Hills Subdivision
Map
Create a Home Valuation Report for This Property
The Home Valuation Report is an in-depth analysis detailing your home's value as well as a comparison with similar homes in the area
Home Values in the Area
Average Home Value in this Area
Tax History
| Year | Tax Paid | Tax Assessment Tax Assessment Total Assessment is a certain percentage of the fair market value that is determined by local assessors to be the total taxable value of land and additions on the property. | Land | Improvement |
|---|---|---|---|---|
| 2025 | $2,963 | $32,562 | $3,388 | $29,174 |
| 2024 | $2,963 | $41,909 | $4,518 | $37,391 |
| 2023 | $2,862 | $40,478 | $4,518 | $35,960 |
| 2022 | $2,813 | $38,973 | $4,518 | $34,455 |
| 2021 | $2,463 | $34,043 | $4,518 | $29,525 |
| 2020 | $2,405 | $33,331 | $4,518 | $28,813 |
| 2019 | $2,071 | $28,684 | $4,518 | $24,166 |
| 2018 | $1,886 | $26,370 | $4,020 | $22,350 |
| 2017 | $1,898 | $26,293 | $4,020 | $22,273 |
| 2016 | $1,707 | $23,647 | $3,713 | $19,934 |
| 2015 | $1,634 | $22,626 | $3,713 | $18,913 |
| 2014 | $1,344 | $18,493 | $3,713 | $14,780 |
Source: Public Records
Property History
| Date | Event | Price | List to Sale | Price per Sq Ft | Prior Sale |
|---|---|---|---|---|---|
| 10/29/2025 10/29/25 | Price Changed | $465,000 | -0.9% | $173 / Sq Ft | |
| 09/24/2025 09/24/25 | For Sale | $469,000 | +67.6% | $174 / Sq Ft | |
| 03/31/2016 03/31/16 | Sold | -- | -- | -- | View Prior Sale |
| 01/23/2016 01/23/16 | Pending | -- | -- | -- | |
| 10/27/2015 10/27/15 | For Sale | $279,900 | -- | $80 / Sq Ft |
Source: Cheyenne Board of REALTORS®
Purchase History
| Date | Type | Sale Price | Title Company |
|---|---|---|---|
| Interfamily Deed Transfer | -- | None Available | |
| Warranty Deed | -- | Summit Title Services | |
| Warranty Deed | -- | -- |
Source: Public Records
Mortgage History
| Date | Status | Loan Amount | Loan Type |
|---|---|---|---|
| Open | $263,750 | VA | |
| Previous Owner | $116,800 | No Value Available |
Source: Public Records
Source: Cheyenne Board of REALTORS®
MLS Number: 98605
APN: 1-4882-0003-0019-2
Nearby Homes
- 1005 Melton St
- 945 Melton St
- 5120 Syracuse Rd
- 1101 Prairie Ave
- 722 Mylar Park Dr
- 922 Arapaho St
- 1205 E Carlson St
- 706 Mylar Park Dr
- 707 Arapaho St
- TBD Old Town Ln
- TBD E Carlson St
- 5413 Frederick Dr
- 918 Storey Blvd
- 249 Shoshoni St
- 5211 Fishing Bridge
- 5211 Fawn Pass
- 247 Miller Ln
- 5907 Townsend Place
- 234 Miller Ln Unit A
- 5404 Sunset Dr
- 6600 Faith Dr
- 2025 E Carlson St
- 204 E 3rd Ave Unit 4
- 116 Erickson Ct Unit D
- 2221 Seymour Ave Unit 1
- 1300 Howling Moon Way Unit B
- 1915 Seymour Ave Unit 4
- 7003 Tumbleweed Dr Unit A
- 1832 Fremont Ave
- 1832 Fremont Ave
- 1623 Converse Ave Unit 2
- 2617 Snyder Ave Unit B2
- 1517 Converse Ave
- 1623 E Lincolnway Unit 9
- 3512 Welchester Dr
- 620 Alexander Ave
- 3502-3518 Holmes St
- 4350 E Lincolnway
- 4723 Van Buren Ave
- 1900 Rainbow Rd
