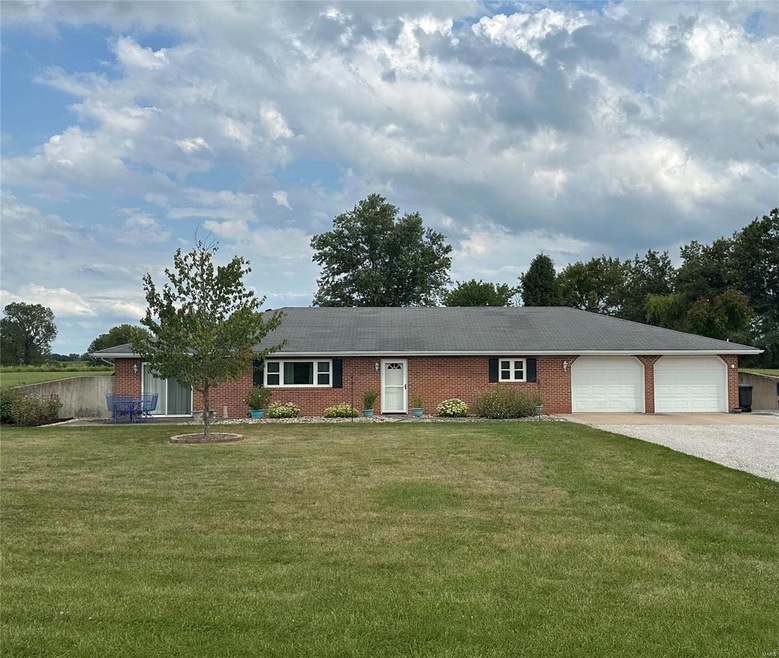
51680 Big Creek Ln Hannibal, MO 63401
Highlights
- Traditional Architecture
- Brick Veneer
- Ceramic Tile Flooring
- 2 Car Attached Garage
- Living Room
- 1-Story Property
About This Home
As of October 2024This well-maintained property offers a park like setting where you can enjoy many beautiful sunsets from the 10x12 patio. Step into the 8x13 foyer which offers access to the large eat in kitchen or dining to living room. The large eat in kitchen offers easy care tile flooring with all appliances conveying. The laundry is conveniently located off the kitchen with a Speed Queen washer and Fisher & Paykel dryer. There is a hallway that separates the bedrooms from the living and dining areas. There is access to the main bath from this hallway or a bedroom. The primary bedroom includes an office alcove, walk-in closet, and full bath with granite countertops, double sinks and natural stone tile flooring. The Carrier furnace and AC was new in 2018. The 40gal water heater new in 2023. The 30x30 metal building, with concrete floor, was added in 2016. This price includes the tractor with 8' blade, lawnmower, some furniture and misc. tools.
Last Agent to Sell the Property
Prestige Realty, Inc License #1999075608 Listed on: 09/05/2024
Home Details
Home Type
- Single Family
Est. Annual Taxes
- $1,458
Year Built
- Built in 1996
Lot Details
- 4.7 Acre Lot
- Level Lot
Parking
- 2 Car Attached Garage
- Garage Door Opener
Home Design
- Traditional Architecture
- Brick Veneer
- Slab Foundation
- Metal Construction or Metal Frame
Interior Spaces
- 2,110 Sq Ft Home
- 1-Story Property
- Insulated Windows
- Six Panel Doors
- Living Room
- Dining Room
- Storm Doors
Kitchen
- Range Hood
- Dishwasher
- Disposal
Flooring
- Carpet
- Laminate
- Ceramic Tile
Bedrooms and Bathrooms
- 3 Bedrooms
Laundry
- Dryer
- Washer
Schools
- Oakwood Elem. Elementary School
- Hannibal Middle School
- Hannibal Sr. High School
Utilities
- Forced Air Heating System
- Lagoon System
Listing and Financial Details
- Assessor Parcel Number 030306000000402
Ownership History
Purchase Details
Home Financials for this Owner
Home Financials are based on the most recent Mortgage that was taken out on this home.Purchase Details
Purchase Details
Purchase Details
Home Financials for this Owner
Home Financials are based on the most recent Mortgage that was taken out on this home.Similar Homes in Hannibal, MO
Home Values in the Area
Average Home Value in this Area
Purchase History
| Date | Type | Sale Price | Title Company |
|---|---|---|---|
| Warranty Deed | -- | None Listed On Document | |
| Deed | -- | None Listed On Document | |
| Warranty Deed | -- | Mark Twain Title Company 104 | |
| Warranty Deed | -- | Accurate Land Title Company |
Mortgage History
| Date | Status | Loan Amount | Loan Type |
|---|---|---|---|
| Open | $185,000 | New Conventional | |
| Closed | $185,000 | New Conventional | |
| Previous Owner | $109,105 | Stand Alone First | |
| Previous Owner | $109,725 | Stand Alone First |
Property History
| Date | Event | Price | Change | Sq Ft Price |
|---|---|---|---|---|
| 10/15/2024 10/15/24 | Sold | -- | -- | -- |
| 09/05/2024 09/05/24 | For Sale | $275,000 | -- | $130 / Sq Ft |
| 09/02/2024 09/02/24 | Off Market | -- | -- | -- |
Tax History Compared to Growth
Tax History
| Year | Tax Paid | Tax Assessment Tax Assessment Total Assessment is a certain percentage of the fair market value that is determined by local assessors to be the total taxable value of land and additions on the property. | Land | Improvement |
|---|---|---|---|---|
| 2024 | $1,620 | $27,180 | $3,040 | $24,140 |
| 2023 | $1,459 | $27,180 | $3,040 | $24,140 |
| 2022 | $1,457 | $27,180 | $3,040 | $24,140 |
| 2021 | $1,453 | $27,180 | $3,040 | $24,140 |
| 2020 | $1,469 | $26,890 | $3,040 | $23,850 |
| 2019 | $1,472 | $26,890 | $3,040 | $23,850 |
| 2018 | $1,407 | $25,560 | $3,040 | $22,520 |
| 2017 | $1,366 | $25,560 | $3,040 | $22,520 |
| 2016 | $1,233 | $23,590 | $3,040 | $20,550 |
| 2015 | -- | $23,590 | $3,040 | $20,550 |
| 2014 | -- | $21,760 | $1,960 | $19,800 |
| 2013 | -- | $21,760 | $1,960 | $19,800 |
Agents Affiliated with this Home
-
Margaret Locke

Seller's Agent in 2024
Margaret Locke
Prestige Realty, Inc
(573) 248-5840
21 Total Sales
Map
Source: MARIS MLS
MLS Number: MIS24055717
APN: 03-0.3-06-000-00-04.02000
- Tract 4 Green Acres
- Tract 6 Green Acres
- Tract 1 Green Acres
- 11049 Mark Twain Dr
- 11167 Hulse Dr
- 0 Osage Dr
- 7070 Goldenrod Rd
- 5 Lone Cedar Trail
- 11140 Dove Ridge Rd
- 12397 Apache Dr
- 14478 Hawthorne Rd
- 6596 County Road 263
- 0 Lot 79 Minnow Creek Subdvsn Unit MAR24050251
- 0 Unit MAR24050250
- 0 Lot 75 Minnow Creek Subdvsn Unit MAR24050249
- 0 Lot 73 Minnow Creek Subdvsn Unit MAR24050248
- 0 Lot 71 Minnow Creek Subdvsn Unit MAR24050247
- 0 Lot 69 Minnow Creek Subdvsn Unit MAR24050246
- 0 Lot 67 Minnow Creek Subdvsn Unit MAR24050245
- 0 Lot 65 Minnow Creek Subdvsn Unit MAR24050244






