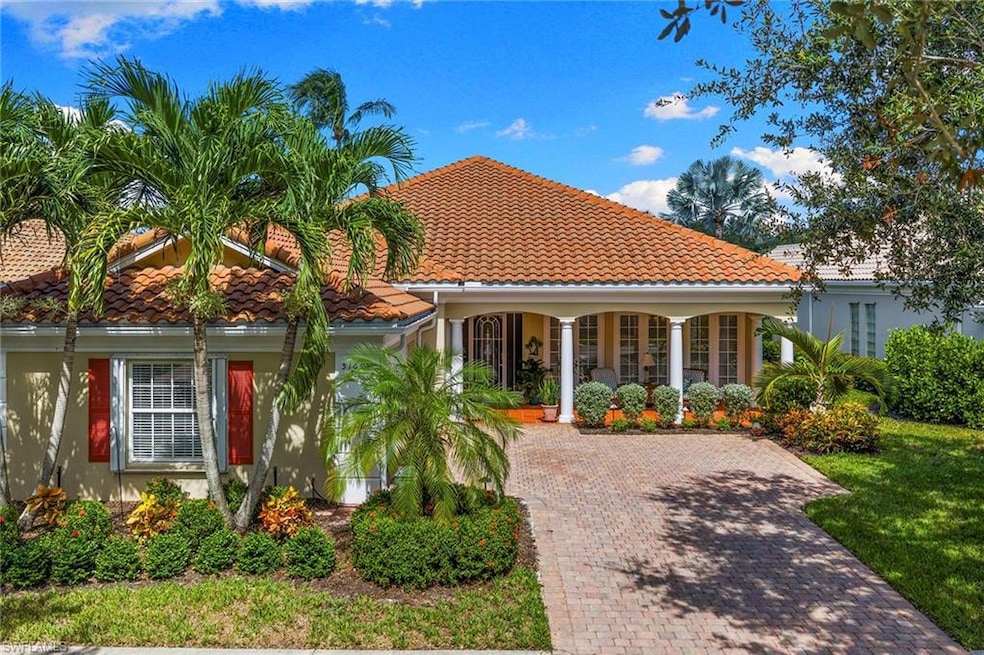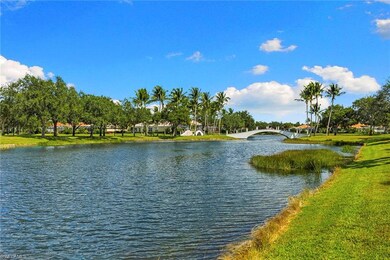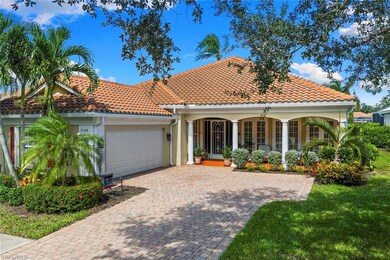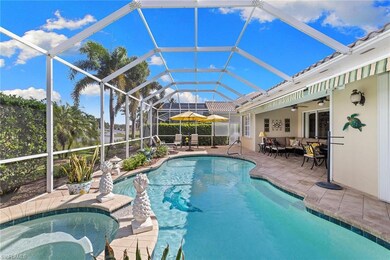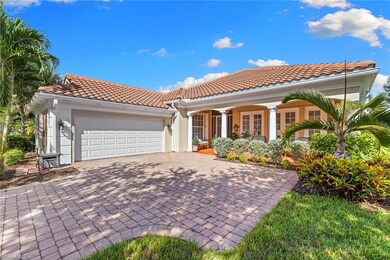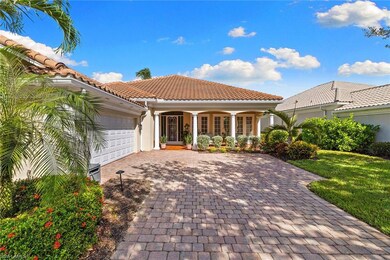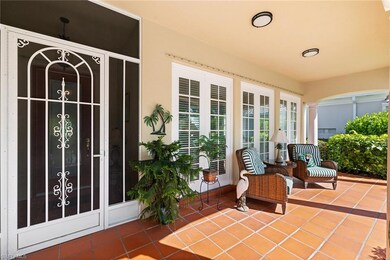5169 Inagua Way Naples, FL 34119
Arrowhead-Island Walk NeighborhoodEstimated payment $5,397/month
Highlights
- Lake Front
- Fitness Center
- Solar Power System
- Vineyards Elementary School Rated A
- Solar Heated Pool and Spa
- Gated Community
About This Home
In sought-after Island Walk community, this Carlyle model residence exemplifies Florida indoor-outdoor living. With Florida-style decor and Tommy Bahama-inspired finishes, the home features four bedrooms, three full baths and a two-car garage with an impact-resistant door and epoxy flooring. Interior features include a white kitchen with breakfast bar seating, a formal dining room and a spacious family room with multiple windows and a fireplace. Interior features include a white kitchen with breakfast bar seating, a formal dining room and a spacious family room with multiple windows and a fireplace. Flooring includes tile in main areas and engineered hardwood in select spaces. The primary suite includes dual sinks and toilets, a soaking tub, a walk-in shower and direct access to the lanai. Imagine waking to a pool and lake view, this screened outdoor retreat features a custom solar-heated pool, hot tub spa, and dedicated living and dining areas. Two mechanical awnings provide added shade and comfort on the patio, making the space ideal for sunning, swimming or entertaining. A covered front patio adds even more versatility. Additional enhancements include a 2018 roof replacement, a 2022 air-conditioning system and hurricane shutters for added peace of mind. Island Walk offers shaded streets, mature trees and scenic lakes in a tranquil setting. Residents enjoy a gated town center with a gas station, fitness center and resort-style pool. Athletic amenities include tennis, pickleball and pop tennis courts with grandstand seating, league play and lighted evening access. Close to shopping and dining and within 15 miles of Naples’ world-renowned beaches, this home offers a blend of privacy, resort-style amenities and lifestyle value in one of Naples premier lakefront communities.
Home Details
Home Type
- Single Family
Est. Annual Taxes
- $4,075
Year Built
- Built in 2000
Lot Details
- 871 Sq Ft Lot
- Lake Front
- Cul-De-Sac
HOA Fees
- $568 Monthly HOA Fees
Parking
- 2 Car Attached Garage
Home Design
- Concrete Block With Brick
- Concrete Foundation
- Shingle Roof
- Stucco
Interior Spaces
- Property has 1 Level
- Custom Mirrors
- Furnished or left unfurnished upon request
- Vaulted Ceiling
- Fireplace
- French Doors
- Family or Dining Combination
- Library
- Hobby Room
- Screened Porch
- Tile Flooring
- Lake Views
- Fire and Smoke Detector
Kitchen
- Breakfast Bar
- Microwave
- Dishwasher
- Built-In or Custom Kitchen Cabinets
- Disposal
Bedrooms and Bathrooms
- 4 Bedrooms
- Split Bedroom Floorplan
- Built-In Bedroom Cabinets
- 3 Full Bathrooms
- Hydromassage or Jetted Bathtub
Laundry
- Laundry in unit
- Laundry Tub
Eco-Friendly Details
- Solar Power System
Pool
- Solar Heated Pool and Spa
- Solar Heated Spa
- Screen Enclosure
Schools
- Vineyards Elementary School
- Oakridge Middle School
- Barron Collier High School
Utilities
- Central Air
- Heating Available
- Underground Utilities
- Internet Available
- Cable TV Available
Listing and Financial Details
- Assessor Parcel Number 52250010827
Community Details
Overview
- Island Walk Subdivision
- Mandatory home owners association
- Car Wash Area
Amenities
- Restaurant
- Beauty Salon
- Clubhouse
- Business Center
- Bike Room
Recreation
- Tennis Courts
- Pickleball Courts
- Bocce Ball Court
- Fitness Center
- Community Pool
- Putting Green
- Bike Trail
Security
- Gated Community
Map
Home Values in the Area
Average Home Value in this Area
Tax History
| Year | Tax Paid | Tax Assessment Tax Assessment Total Assessment is a certain percentage of the fair market value that is determined by local assessors to be the total taxable value of land and additions on the property. | Land | Improvement |
|---|---|---|---|---|
| 2025 | $4,075 | $430,689 | -- | -- |
| 2024 | $4,031 | $418,551 | -- | -- |
| 2023 | $4,031 | $406,360 | $0 | $0 |
| 2022 | $4,119 | $394,524 | $0 | $0 |
| 2021 | $4,151 | $383,033 | $0 | $0 |
| 2020 | $4,054 | $377,745 | $0 | $0 |
| 2019 | $3,981 | $369,252 | $0 | $0 |
| 2018 | $3,891 | $362,367 | $0 | $0 |
| 2017 | $3,830 | $354,914 | $0 | $0 |
| 2016 | $3,745 | $347,614 | $0 | $0 |
| 2015 | $3,771 | $345,198 | $0 | $0 |
| 2014 | $3,773 | $292,458 | $0 | $0 |
Property History
| Date | Event | Price | List to Sale | Price per Sq Ft |
|---|---|---|---|---|
| 10/20/2025 10/20/25 | Pending | -- | -- | -- |
| 10/13/2025 10/13/25 | For Sale | $850,000 | -- | $335 / Sq Ft |
Purchase History
| Date | Type | Sale Price | Title Company |
|---|---|---|---|
| Warranty Deed | $390,000 | -- | |
| Deed | $256,800 | -- |
Mortgage History
| Date | Status | Loan Amount | Loan Type |
|---|---|---|---|
| Previous Owner | $205,440 | No Value Available |
Source: Naples Area Board of REALTORS®
MLS Number: 225074815
APN: 52250010827
- 5129 Inagua Way
- 5047 Jarvis Ln
- 5292 Hawkesbury Way
- 5296 Hawkesbury Way
- 4949 Kingston Way
- 4910 Kingston Way
- 6112 Towncenter Cir
- 6072 Towncenter Cir
- 5495 Freeport Ln
- 4780 Martinique Way
- 1945 Isla de Palma Cir
- 5733 Cove Cir
- 1630 Triangle Palm Terrace
- 4008 Upolo Ln
- 5677 Cove Cir Unit 47
- 2783 Island Pond Ln
