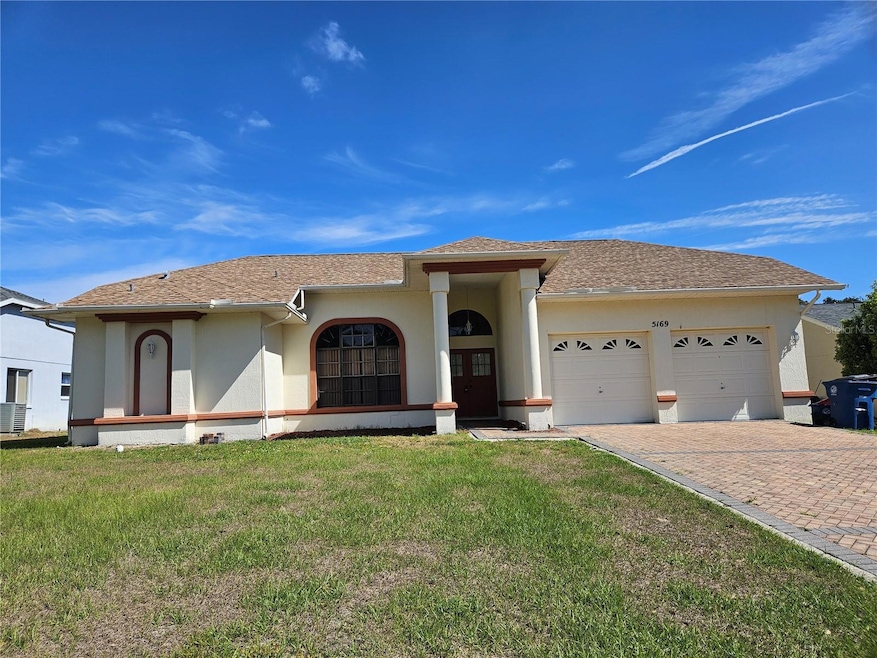5169 Panther Dr Spring Hill, FL 34607
Highlights
- Separate Formal Living Room
- Great Room
- Den
- High Ceiling
- No HOA
- 2 Car Attached Garage
About This Home
TENANT OCCUPIED UNTIL 03/31/2025. Easy to show. Please do not go on the property without an appointment with an agent. 3 Bedroom, 3 bath, 2 car car garage home in Spring Hill! This home features a living room, dining room, open kitchen, and breakfast nook. Three bedrooms and 3 bathrooms this home is spacious! Enclosed screened lanai with brick pavers. This home is located close to amenities and shopping for all of your conveniences.
Listing Agent
MODERN DAY PROPERTY MANAGEMENT, INC License #3374729 Listed on: 02/14/2025
Home Details
Home Type
- Single Family
Est. Annual Taxes
- $3,967
Year Built
- Built in 1992
Lot Details
- 8,250 Sq Ft Lot
Parking
- 2 Car Attached Garage
Interior Spaces
- 1,964 Sq Ft Home
- 1-Story Property
- High Ceiling
- Ceiling Fan
- Great Room
- Family Room
- Separate Formal Living Room
- Den
- Inside Utility
Kitchen
- Range
- Microwave
- Dishwasher
Bedrooms and Bathrooms
- 3 Bedrooms
- Split Bedroom Floorplan
- Walk-In Closet
- 3 Full Bathrooms
Laundry
- Laundry in unit
- Dryer
- Washer
Utilities
- Central Heating and Cooling System
- Thermostat
Listing and Financial Details
- Residential Lease
- Property Available on 7/22/25
- Tenant pays for carpet cleaning fee, cleaning fee, re-key fee
- $75 Application Fee
- Assessor Parcel Number R10-223-17-3248-0000-2820
Community Details
Overview
- No Home Owners Association
- Hamptons At Regency Subdivision
Pet Policy
- Pets up to 35 lbs
- 2 Pets Allowed
- Dogs Allowed
Map
Source: Stellar MLS
MLS Number: TB8350650
APN: R10-223-17-3248-0000-2820
- 5087 Oyster Ct
- 7282 Aloe Dr
- 5099 Panther Dr
- 7495 Birdland Crescent
- 5140 Eclipse Ct
- 7488 Birdland Crescent
- 7337 Cone Shell Dr
- 7512 Oak Tree Ln
- 5069 Gaston St
- 5253 Sandra Dr
- 7397 Royal Oak Dr
- 4405 Plumosa St
- 7233 Royal Oak Dr
- 7353 Dogwood Crescent
- 0 Breakwater Blvd Unit MFRTB8333781
- 5112 Pacific Ave
- 4571 Lake In the Woods Dr
- 7333 Royal Oak Dr
- 8526 Delaware Dr
- 6475 Laurel Oak Dr
- 4300 Bridgewater Club Loop
- 7505 Jomel Dr
- 8116 Rhanbuoy Rd
- 8125 Forest Villas Cir
- 8380 Colma St
- 8023 Wooden Dr
- 8369 Camphor Dr
- 8513 Beach Rd
- 4490 Maya Ct
- 5388 Idleweise Ct
- 9178 Swiss Rd
- 4399 Crescent Rd
- 6665 Water Oak Ct
- 9358 Mallard St
- 8501 Boyce St
- 5004 Deltona Blvd
- 9395 Melrose St
- 6999 E Richard Dr
- 9259 Marler Rd
- 7230 Galloway Rd







