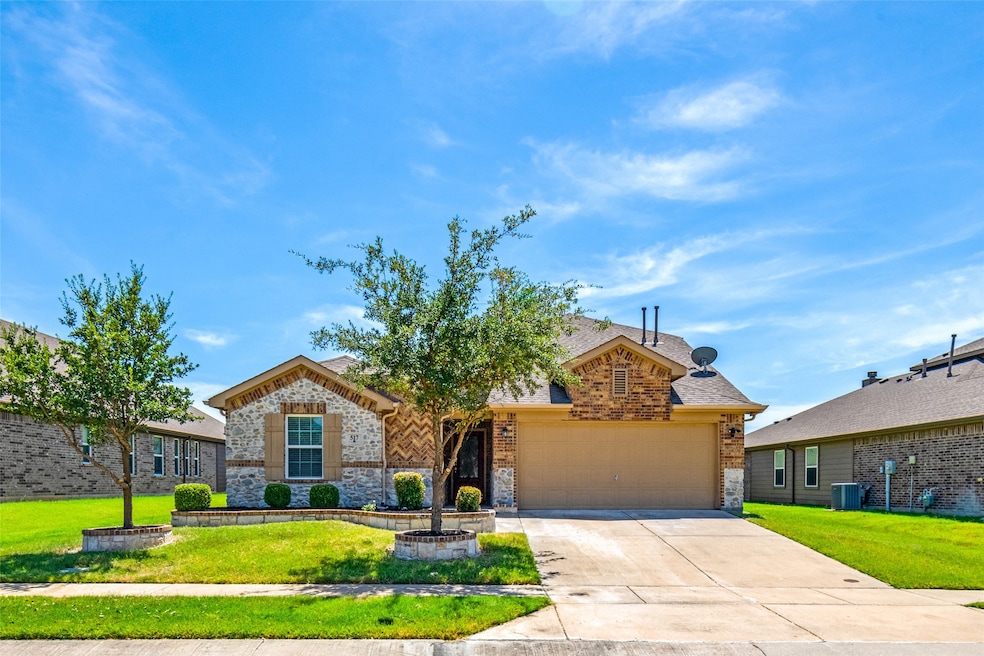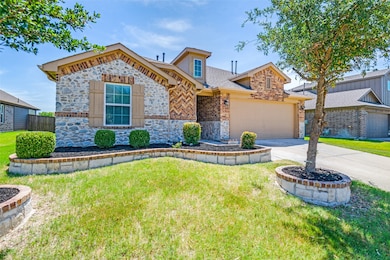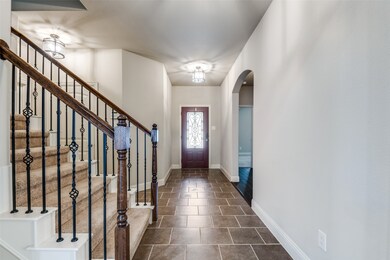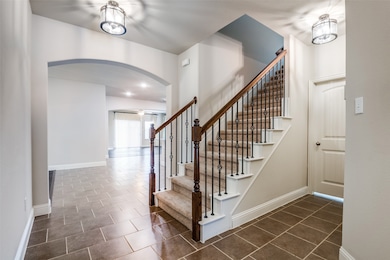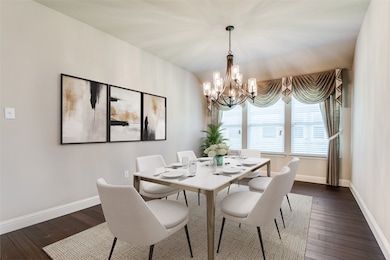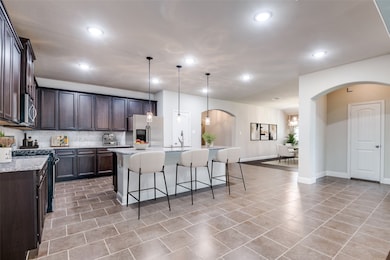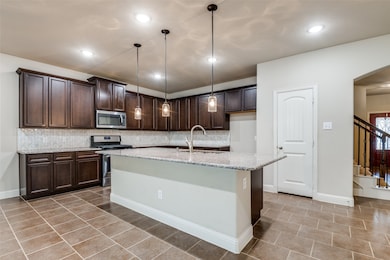Highlights
- Open Floorplan
- Partially Wooded Lot
- Wood Flooring
- Herman E. Utley Middle School Rated A
- Traditional Architecture
- Granite Countertops
About This Home
Discover this beautiful two-story home located in the highly sought-after Rockwall ISD! Offering 4 bedrooms and 3 full baths, this home features a versatile and functional layout perfect for modern living. Three bedrooms are situated on the main floor for convenience, while the second level offers a spacious game room, a private fourth bedroom, and an additional full bathroom. The heart of the home is the well-appointed kitchen, complete with granite countertops and ample workspace, seamlessly connecting to the open-concept living and dining areas. Gorgeous wood flooring enhances the main living spaces, bringing warmth and character throughout. The primary suite features a luxurious ensuite bathroom with double sinks, a garden tub, separate shower, and a generous walk-in closet. Two secondary bedrooms on the first floor share a full bath. Enjoy the outdoors on the covered patio overlooking a large backyard—perfect for gatherings or quiet relaxation. Community amenities include a sparkling pool, clubhouse, scenic ponds, and walking trails. Conveniently located just minutes from Lake Ray Hubbard, this home offers comfort, lifestyle, and an unbeatable location. Don’t miss the opportunity to make this fantastic property your next home!
Listing Agent
Keller Williams Realty DPR Brokerage Phone: 817-781-8242 License #0618374 Listed on: 11/17/2025

Home Details
Home Type
- Single Family
Est. Annual Taxes
- $6,086
Year Built
- Built in 2017
Lot Details
- 6,621 Sq Ft Lot
- Wood Fence
- Landscaped
- Interior Lot
- Partially Wooded Lot
- Few Trees
- Private Yard
- Lawn
- Back Yard
Parking
- 2 Car Direct Access Garage
- Enclosed Parking
- Front Facing Garage
- Garage Door Opener
- Driveway
Home Design
- Traditional Architecture
- Brick Exterior Construction
- Slab Foundation
- Shingle Roof
- Composition Roof
- Wood Siding
Interior Spaces
- 3,062 Sq Ft Home
- 2-Story Property
- Open Floorplan
- Ceiling Fan
- Decorative Lighting
- Gas Log Fireplace
- Window Treatments
- Living Room with Fireplace
- Fire and Smoke Detector
Kitchen
- Eat-In Kitchen
- Gas Oven
- Gas Range
- Microwave
- Dishwasher
- Kitchen Island
- Granite Countertops
- Disposal
Flooring
- Wood
- Carpet
- Tile
Bedrooms and Bathrooms
- 4 Bedrooms
- Walk-In Closet
- In-Law or Guest Suite
- 3 Full Bathrooms
- Double Vanity
- Soaking Tub
Outdoor Features
- Covered Patio or Porch
- Rain Gutters
Schools
- Lupe Garcia Elementary School
- Rockwall High School
Utilities
- Central Heating and Cooling System
- Gas Water Heater
- High Speed Internet
- Cable TV Available
Listing and Financial Details
- Residential Lease
- Property Available on 11/17/25
- Tenant pays for all utilities
- 12 Month Lease Term
- Legal Lot and Block 5 / M
- Assessor Parcel Number 000000089605
Community Details
Overview
- Association fees include all facilities, management
- Assured Management Company Association
- Williamsburg Ph 1B Sectio Subdivision
Pet Policy
- Pet Size Limit
- Pet Deposit $500
- 2 Pets Allowed
- Dogs and Cats Allowed
- Breed Restrictions
Map
Source: North Texas Real Estate Information Systems (NTREIS)
MLS Number: 21113429
APN: 89605
- 537 Alice Ln
- 693 Kensington Place
- 610 Bassett Hall Rd
- 181 Griffin Ave
- 124 Griffin Ave
- 665 Bassett Hall Rd
- 156 Pleasant Hill Ln
- 634 Jamestown Ln
- 179 Charleston Ln
- 116 Wilmington Dr
- 732 Jamestown Ln
- Hawkins Plan at Edgewater
- Cypress Plan at Edgewater
- Bridgeport Plan at Edgewater
- Seguin Plan at Edgewater
- Dawson Plan at Edgewater
- Belton Plan at Edgewater
- Magnolia Plan at Edgewater
- Presidio Plan at Edgewater
- Travis Plan at Edgewater
- 616 England St
- 141 Pleasant Hill Ln
- 556 England St
- 529 England St
- 426 Matador Dr
- 405 Pleasant Hill Ln
- 255 Williamsburg Pkwy Unit E304.1409536
- 255 Williamsburg Pkwy Unit E308.1409539
- 255 Williamsburg Pkwy Unit D203.1409535
- 255 Williamsburg Pkwy Unit A211.1409532
- 255 Williamsburg Pkwy Unit H309.1409533
- 255 Williamsburg Pkwy Unit F301.1409530
- 255 Williamsburg Pkwy Unit G208.1409538
- 255 Williamsburg Pkwy Unit G301.1409534
- 255 Williamsburg Pkwy Unit J306.1409537
- 255 Williamsburg Pkwy Unit B310.1409531
- 255 Williamsburg Pkwy
- 496 Declaration Way
- 183 Balfour Dr
- 375 W Greenbriar Rd
