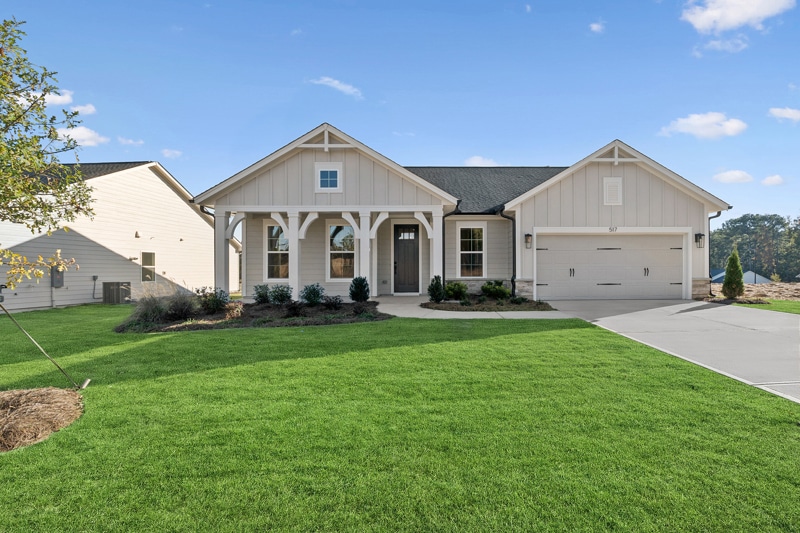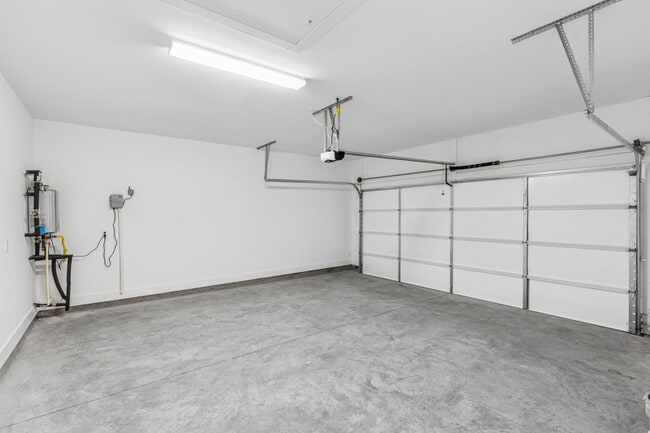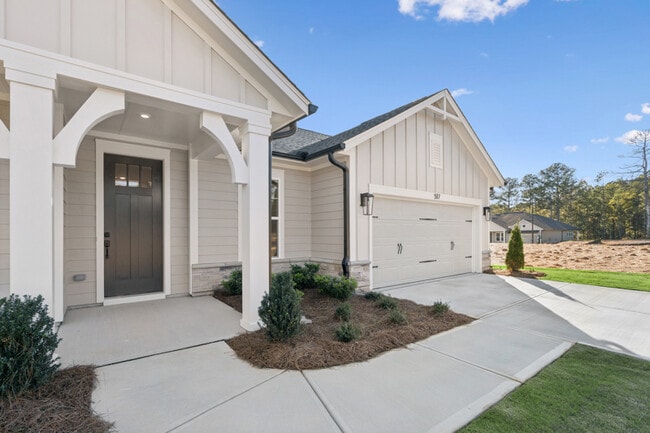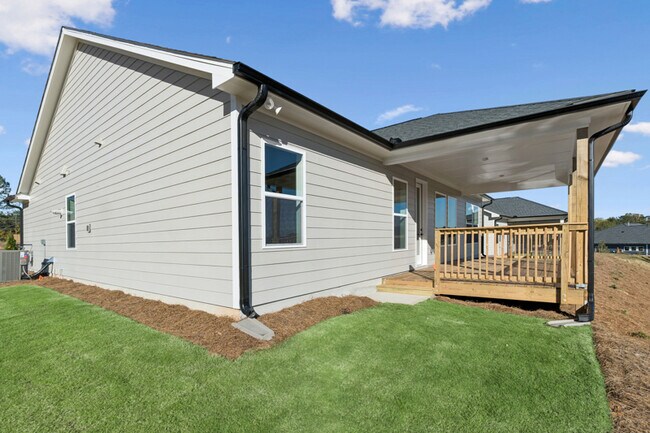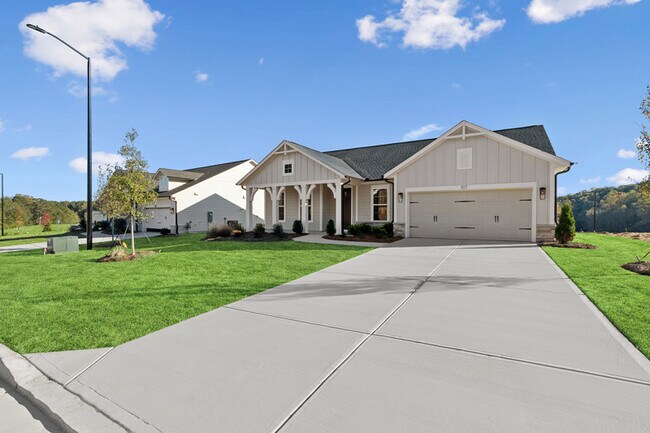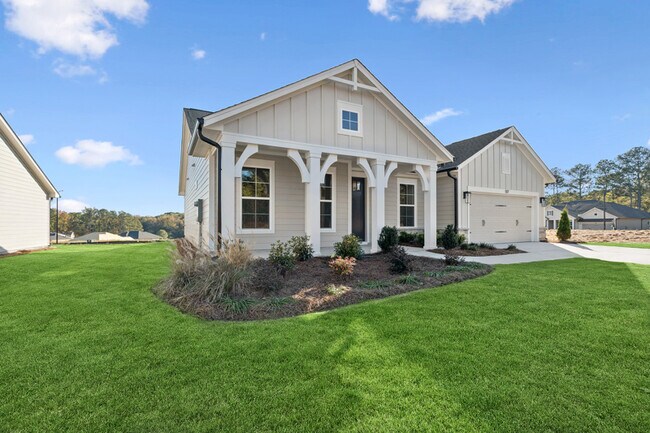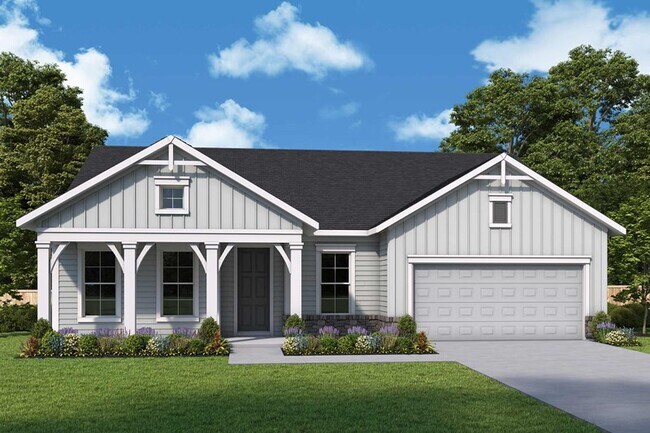
Estimated payment $3,470/month
Highlights
- Golf Course Community
- Active Adult
- Lap or Exercise Community Pool
- New Construction
- Clubhouse
- Pickleball Courts
About This Home
There’s something quietly special about 517 Barnfield Way. Maybe it’s the way the morning light dances across the warm Hatfield Maple floors, or how the kitchen feels alive with possibility even before the coffee is brewed. This is The Kittridge—a home defined by quiet confidence, timeless design, and a sense of calm that lingers long after you step inside. With three bedrooms, two bathrooms, and a two-car garage, The Kittridge doesn’t try to impress—it simply invites you to belong. Inside, soft First Star gray walls serve as a gentle canvas for your life’s boldest moments. Eight-foot interior doors and a flowing open layout create an effortless sense of space, designed for movement, conversation, and quiet reflection. At the heart of the home, the kitchen is more than a functional space—it’s a place of gathering. Stone-toned cabinetry pairs with Et Bella quartz countertops, and the furniture-style wrapped island feels as handcrafted as it is purposeful. GE Profile appliances, a designer vent hood, and under-cabinet lighting elevate every moment, offering subtle luxury in all the right places. As the day winds down, the extended covered deck becomes your escape. Whether you’re hosting under a string of soft lights or simply enjoying the evening breeze, this space invites you to slow down and connect. The Owner’s Suite is a retreat of its own, thoughtfully positioned for privacy and peace. A zero-entry Super Shower with frameless glass,
Builder Incentives
Up to 7% off*. Offer valid October, 1, 2025 to December, 16, 2025.
Sales Office
| Monday - Wednesday |
9:00 AM - 5:00 PM
|
Appointment Only |
| Thursday - Friday |
Closed
|
|
| Saturday |
9:00 AM - 5:00 PM
|
Appointment Only |
| Sunday |
12:00 PM - 5:00 PM
|
Appointment Only |
Home Details
Home Type
- Single Family
HOA Fees
- $260 Monthly HOA Fees
Parking
- 2 Car Garage
Taxes
- Special Tax
Home Design
- New Construction
Interior Spaces
- 1-Story Property
- Basement
Bedrooms and Bathrooms
- 3 Bedrooms
- 2 Full Bathrooms
Community Details
Overview
- Active Adult
- Association fees include lawnmaintenance, ground maintenance
Amenities
- Clubhouse
Recreation
- Golf Course Community
- Pickleball Courts
- Lap or Exercise Community Pool
- Trails
Map
Other Move In Ready Homes in Old Mill Preserve
About the Builder
- Old Mill Preserve
- 0 MacLand Mill Dr Unit 10576487
- 3278 MacLand Rd
- 3089 MacLand Rd
- 00 MacLand Rd
- 0B Hiram Acworth Hwy
- 0C Hiram Acworth Hwy
- 3529 MacLand Rd
- 80 Indian Lake Dr
- 0 Old Mill Rd Unit 7632177
- 0 Old Mill Rd Unit 10569938
- 2385 MacLand Rd
- 0 MacLand Rd Unit 10558702
- 150 Doris Path
- 110 Doris Path
- 295 Hiram Acworth Hwy
- 0 Highway 278 NE Unit 10338401
- 00 Highland Pavilion Ct
- 4024 Atlanta Hwy
- 000 Us Highway 278
