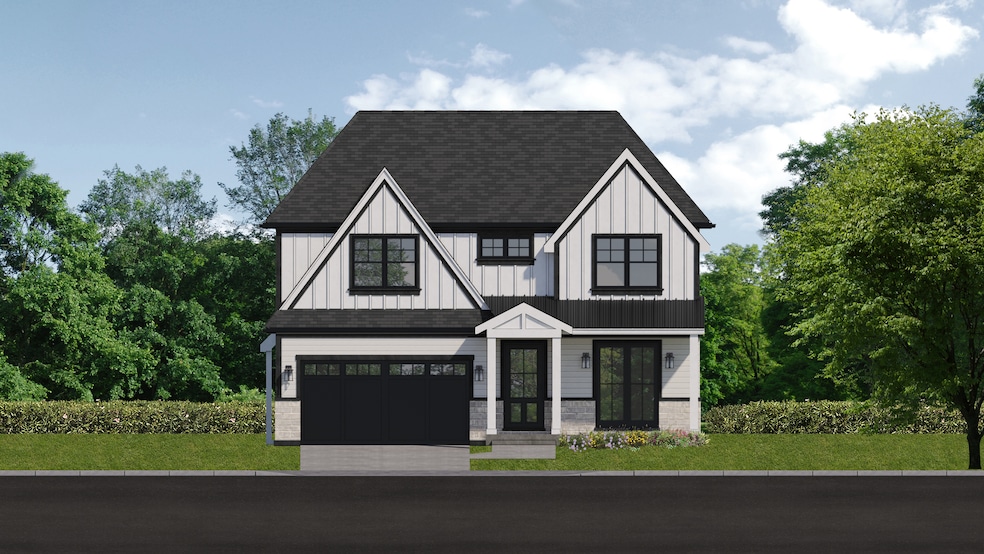517 Briarhill Ln Glenview, IL 60025
Estimated payment $11,009/month
Total Views
8,723
4
Beds
4.5
Baths
5,200
Sq Ft
$365
Price per Sq Ft
Highlights
- New Construction
- Property is near a park
- Farmhouse Style Home
- Hoffman Elementary School Rated A-
- Wood Flooring
- Home Office
About This Home
Proposed New Construction build your dream home, 4 bed/ 4.1 bath, finished basement with bedroom, oversized 2 car garage ,walking distance to parks and schools builder finishes include custom cabinets, trim package, hardwood floors, quartz counter, tray ceilings too much to list, meet with the builder and make it your own.
Listing Agent
Berkshire Hathaway HomeServices Chicago License #475142511 Listed on: 07/02/2025

Home Details
Home Type
- Single Family
Est. Annual Taxes
- $10,689
Year Built
- Built in 2025 | New Construction
Lot Details
- Lot Dimensions are 60x172
- Fenced
- Paved or Partially Paved Lot
Parking
- 2 Car Garage
- Driveway
- Parking Included in Price
Home Design
- Farmhouse Style Home
- Asphalt Roof
- Stone Siding
- Concrete Perimeter Foundation
Interior Spaces
- 5,200 Sq Ft Home
- 2-Story Property
- Built-In Features
- Gas Log Fireplace
- Entrance Foyer
- Family Room with Fireplace
- Living Room
- Formal Dining Room
- Home Office
- Wood Flooring
- Pull Down Stairs to Attic
Kitchen
- Microwave
- Dishwasher
- Disposal
Bedrooms and Bathrooms
- 4 Bedrooms
- 5 Potential Bedrooms
- Walk-In Closet
- Dual Sinks
- Soaking Tub
- Shower Body Spray
- Separate Shower
Laundry
- Laundry Room
- Dryer
- Washer
- Sink Near Laundry
Basement
- Basement Fills Entire Space Under The House
- Finished Basement Bathroom
Outdoor Features
- Patio
- Porch
Location
- Property is near a park
Schools
- Hoffman Elementary School
- Springman Middle School
- Glenbrook South High School
Utilities
- Central Air
- Heating System Uses Natural Gas
- 200+ Amp Service
- Lake Michigan Water
Map
Create a Home Valuation Report for This Property
The Home Valuation Report is an in-depth analysis detailing your home's value as well as a comparison with similar homes in the area
Home Values in the Area
Average Home Value in this Area
Tax History
| Year | Tax Paid | Tax Assessment Tax Assessment Total Assessment is a certain percentage of the fair market value that is determined by local assessors to be the total taxable value of land and additions on the property. | Land | Improvement |
|---|---|---|---|---|
| 2024 | $10,689 | $54,000 | $10,836 | $43,164 |
| 2023 | $10,351 | $54,000 | $10,836 | $43,164 |
| 2022 | $10,351 | $54,000 | $10,836 | $43,164 |
| 2021 | $8,353 | $39,315 | $9,288 | $30,027 |
| 2020 | $8,294 | $39,315 | $9,288 | $30,027 |
| 2019 | $9,107 | $49,766 | $9,288 | $40,478 |
| 2018 | $8,578 | $43,160 | $7,998 | $35,162 |
| 2017 | $8,417 | $43,160 | $7,998 | $35,162 |
| 2016 | $8,346 | $43,160 | $7,998 | $35,162 |
| 2015 | $8,024 | $37,716 | $6,708 | $31,008 |
| 2014 | $7,894 | $37,716 | $6,708 | $31,008 |
| 2013 | $8,667 | $37,716 | $6,708 | $31,008 |
Source: Public Records
Property History
| Date | Event | Price | Change | Sq Ft Price |
|---|---|---|---|---|
| 07/02/2025 07/02/25 | For Sale | $1,899,000 | +308.4% | $365 / Sq Ft |
| 12/06/2023 12/06/23 | Sold | $465,000 | -9.7% | $199 / Sq Ft |
| 11/01/2023 11/01/23 | Pending | -- | -- | -- |
| 10/24/2023 10/24/23 | Price Changed | $515,000 | -3.7% | $220 / Sq Ft |
| 10/12/2023 10/12/23 | For Sale | $535,000 | -- | $229 / Sq Ft |
Source: Midwest Real Estate Data (MRED)
Purchase History
| Date | Type | Sale Price | Title Company |
|---|---|---|---|
| Deed | $465,000 | None Listed On Document |
Source: Public Records
Mortgage History
| Date | Status | Loan Amount | Loan Type |
|---|---|---|---|
| Open | $418,500 | New Conventional |
Source: Public Records
Source: Midwest Real Estate Data (MRED)
MLS Number: 12409533
APN: 09-12-205-031-0000
Nearby Homes
- 506 Briarhill Ln
- 440 Briarhill Ln
- 2411 Fontana Dr
- 2430 Covert Rd
- 244 Elm St
- 2140 Walnut Ct
- 240 Parkview Rd
- 411 Washington St
- 315 Lincoln St
- 2328 Greenfield Dr
- 516 Short Ln
- 2528 William Ave
- 127 Elm St
- 2122 Dewes St
- 120 Washington St
- 2530 Donald Ct
- 2700 Fontana Dr
- 316 Nellie Ct
- 960 Shermer Rd Unit 2
- 42 Fernwood Dr
- 133 James Ct Unit 2
- 2629 Fontana Dr
- 650 Waukegan Rd
- 2600 Golf Rd
- 998-1825 Church St
- 1823 Grove St Unit 1823
- 7618 Beckwith Rd
- 9450 Washington Rd Unit 4B
- 1340 Greenwillow Ln Unit A
- 9450 Washington St Unit 4B
- 1414 Lehigh Ave Unit A1
- 3404 Linneman St
- 6637 Maple St
- 1519 Plymouth Place Unit 21
- 8642 Golf Rd
- 1910 Chestnut Ave
- 8845 N Wisner St Unit Garden
- 1996 Patriot Blvd Unit 59
- 1991 Tower Dr
- 8926 Natoma Ave



