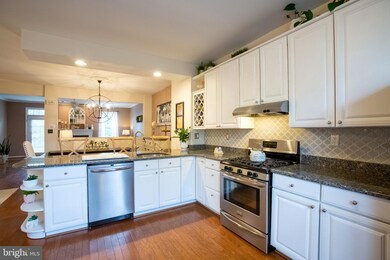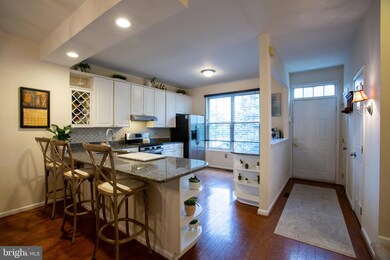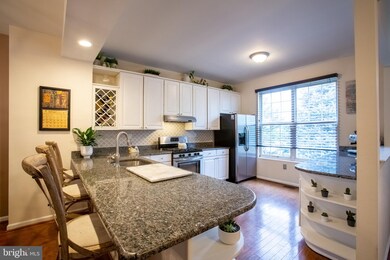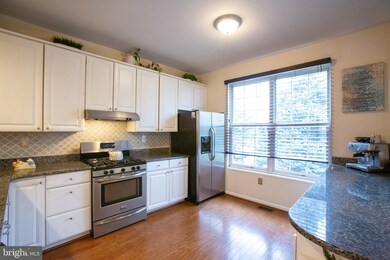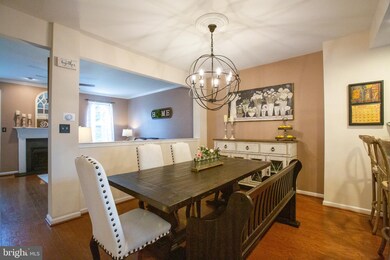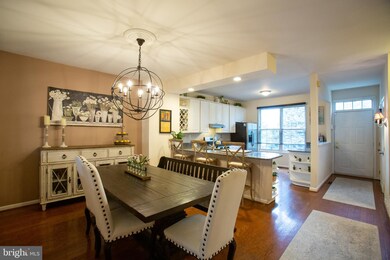
517 Bullock St Unit 13 Conshohocken, PA 19428
Highlights
- Open Floorplan
- Colonial Architecture
- Upgraded Countertops
- Upper Merion Middle School Rated A
- Wood Flooring
- 1-minute walk to McKenzie Park
About This Home
As of July 2025Welcome to 517 Bullock Street, tucked away and above town, see a stylishly renovated and move-in ready townhome located within walking distance to downtown with all it's fun events and fabulous restaurants. Set in Upper Merion Schools and yet sits away in the quiet and sought after community of Matsonford Commons. From the front door a sweeping view of the open floor plan welcomes you. The kitchen offers stainless steel appliances, granite, attractive tile back splash and an eat-in counter space perfect for entertaining. Entertaining is a breeze and you'll be included in all the fun as the kitchen, dining room and living room are all open to one another and offer glistening hardwood flooring , high ceilings, neutral tones and bright natural light. The dining room is a great size and will fit your large table and chairs and flows into the family room with attractive moldings. The entertaining deck and back yard can be found from the family room. A convenient powder room completes the main level. Downstairs to the finished lower level you will find space to use as a den, play room, bar, office or entertaining area. Outfitted with a wet bar and wine fridge, and plenty of space for your flat-screen and pool table, this space makes an impressive place to gather! Also located on this level are storage areas and the washer and dryer. Upstairs to the second level, the master bedroom is sure to impress! With double-door entry and vaulted ceilings this is a true luxurious master suite. There is a walk-in closet, and a completely renovated and stylish master bathroom with granite counters, double sinks, tiled shower and seamless glass shower doors. The master bedroom looks out to a wooded view for maximum privacy and tranquility. The second bedroom is bright and airy with vaulted ceilings and has an en suite bath that is updated and attractive. The third bedroom is located in the loft area which can also double as an office, play room, studio, workout space, etc. All this and the convenience of being able to walk to the train station, easy access to major routes, community events, Schuylkill River Trail, and within two blocks to McKenzie Park. This home also makes living easy with many conveniences such as community snow removal, lawn care, no maintenance exterior and the ease of parking in a private lot. Easy access to all major routes, Pa Turnpike, the Blue Route and Regional Rails just steps away for a commute to downtown Philly. Make it your home for the holidays, you'll just love showing it off to your friends and family! Come and enjoy the good life!
Last Agent to Sell the Property
RE/MAX Town & Country License #AB066816 Listed on: 10/21/2021

Townhouse Details
Home Type
- Townhome
Est. Annual Taxes
- $4,103
Year Built
- Built in 1994
HOA Fees
- $89 Monthly HOA Fees
Parking
- Parking Lot
Home Design
- Colonial Architecture
- Traditional Architecture
- Brick Exterior Construction
- Shingle Roof
- Concrete Perimeter Foundation
- Chimney Cap
- Stucco
Interior Spaces
- 1,920 Sq Ft Home
- Property has 3 Levels
- Open Floorplan
- Wet Bar
- Recessed Lighting
- Wood Burning Fireplace
- Gas Fireplace
- Double Pane Windows
- ENERGY STAR Qualified Windows
- Vinyl Clad Windows
- Insulated Windows
- Double Hung Windows
- Window Screens
- Sliding Doors
- ENERGY STAR Qualified Doors
- Insulated Doors
- Stacked Electric Washer and Dryer
Kitchen
- Eat-In Kitchen
- Gas Oven or Range
- Self-Cleaning Oven
- Stove
- Range Hood
- Dishwasher
- Stainless Steel Appliances
- Upgraded Countertops
- Disposal
Flooring
- Wood
- Carpet
Bedrooms and Bathrooms
- 3 Main Level Bedrooms
- En-Suite Bathroom
Finished Basement
- Basement Fills Entire Space Under The House
- Laundry in Basement
Home Security
- Surveillance System
- Exterior Cameras
- Flood Lights
Eco-Friendly Details
- Energy-Efficient Appliances
- Energy-Efficient HVAC
Utilities
- 90% Forced Air Heating and Cooling System
- Natural Gas Water Heater
- Cable TV Available
Additional Features
- Exterior Lighting
- 1,920 Sq Ft Lot
Listing and Financial Details
- Tax Lot 059
- Assessor Parcel Number 24-00-01729-245
Community Details
Overview
- $840 Capital Contribution Fee
- Association fees include common area maintenance, lawn maintenance, snow removal
- Matsonford Commons HOA
- Matsonford Commons HOA Condos
- Matsonford Commons Community
- Matsonford Commons Subdivision
Amenities
- Common Area
Pet Policy
- Pets allowed on a case-by-case basis
Security
- Storm Windows
- Storm Doors
- Carbon Monoxide Detectors
- Fire and Smoke Detector
Ownership History
Purchase Details
Home Financials for this Owner
Home Financials are based on the most recent Mortgage that was taken out on this home.Purchase Details
Purchase Details
Purchase Details
Purchase Details
Similar Homes in Conshohocken, PA
Home Values in the Area
Average Home Value in this Area
Purchase History
| Date | Type | Sale Price | Title Company |
|---|---|---|---|
| Deed | $385,500 | None Available | |
| Deed | $293,000 | -- | |
| Interfamily Deed Transfer | -- | -- | |
| Deed | $187,900 | -- | |
| Deed | $163,700 | -- |
Mortgage History
| Date | Status | Loan Amount | Loan Type |
|---|---|---|---|
| Open | $91,100 | Credit Line Revolving | |
| Closed | $22,800 | New Conventional | |
| Open | $346,950 | New Conventional | |
| Closed | $0 | No Value Available |
Property History
| Date | Event | Price | Change | Sq Ft Price |
|---|---|---|---|---|
| 07/02/2025 07/02/25 | Sold | $550,000 | +6.8% | $286 / Sq Ft |
| 05/31/2025 05/31/25 | Pending | -- | -- | -- |
| 05/30/2025 05/30/25 | For Sale | $515,000 | +20.5% | $268 / Sq Ft |
| 02/16/2022 02/16/22 | Sold | $427,500 | -5.0% | $223 / Sq Ft |
| 11/05/2021 11/05/21 | Pending | -- | -- | -- |
| 11/01/2021 11/01/21 | Price Changed | $449,990 | 0.0% | $234 / Sq Ft |
| 10/28/2021 10/28/21 | Price Changed | $450,000 | -3.2% | $234 / Sq Ft |
| 10/21/2021 10/21/21 | For Sale | $465,000 | -- | $242 / Sq Ft |
Tax History Compared to Growth
Tax History
| Year | Tax Paid | Tax Assessment Tax Assessment Total Assessment is a certain percentage of the fair market value that is determined by local assessors to be the total taxable value of land and additions on the property. | Land | Improvement |
|---|---|---|---|---|
| 2024 | $4,482 | $158,050 | $28,800 | $129,250 |
| 2023 | $4,310 | $158,050 | $28,800 | $129,250 |
| 2022 | $4,149 | $158,050 | $28,800 | $129,250 |
| 2021 | $4,103 | $158,050 | $28,800 | $129,250 |
| 2020 | $4,010 | $158,050 | $28,800 | $129,250 |
| 2019 | $3,938 | $158,050 | $28,800 | $129,250 |
| 2018 | $3,921 | $158,050 | $28,800 | $129,250 |
| 2017 | $3,846 | $158,050 | $28,800 | $129,250 |
| 2016 | $3,785 | $158,050 | $28,800 | $129,250 |
| 2015 | $3,641 | $158,050 | $28,800 | $129,250 |
| 2014 | $3,641 | $158,050 | $28,800 | $129,250 |
Agents Affiliated with this Home
-
C
Seller's Agent in 2025
Christina Manning
Coldwell Banker Realty
-
E
Buyer's Agent in 2025
Edward Gomez
EXP Realty, LLC
-
F
Seller's Agent in 2022
Fran Day
RE/MAX
Map
Source: Bright MLS
MLS Number: PAMC2000999
APN: 24-00-01729-245
- 129 Moir Ave
- 211 Josephine Ave
- 119 Cedar Ave
- 628 Ford St
- 627 Ford St
- 605 Apple St
- 221 Ford St Unit 24
- 1220 Valley Rd
- 350 W Elm St Unit 3010
- 200 W Elm St Unit 1415
- 335 W Elm St Unit 6
- 1015 Riverview Ln
- 411 Merion Hill Ln
- 463 New Elm St
- 453 Old Elm St
- 1542 Mount Pleasant Rd
- 1202 Matsonford Rd Unit 11
- 1445 Mount Pleasant Rd
- 222 Tessa Ln
- 1425 Mount Pleasant Rd

