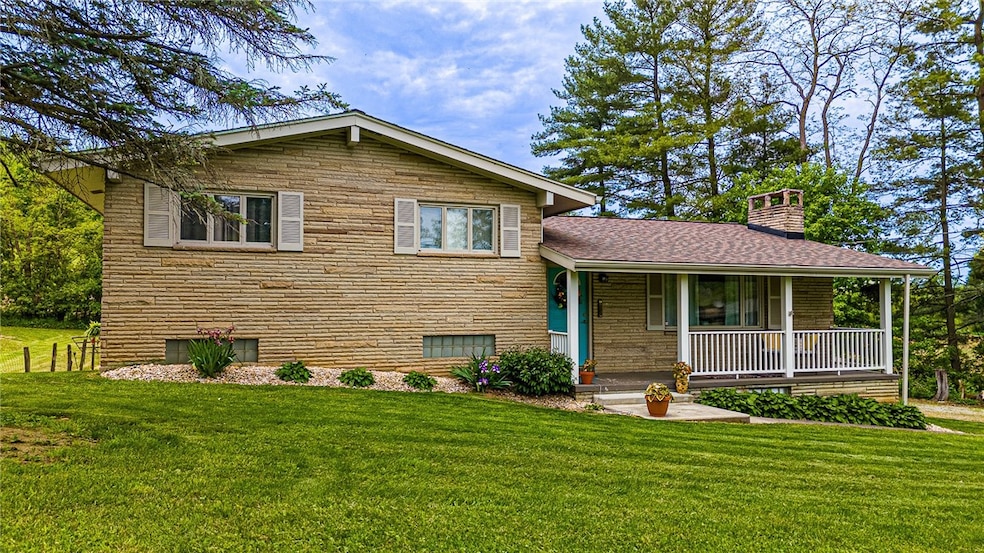
$229,900
- 3 Beds
- 1.5 Baths
- 1,837 Sq Ft
- 206 Constitution St
- Perryopolis, PA
This all-brick, farmhouse-style home offers timeless character and comfortable living in a beautifully laid-out space. With 3 bedrooms, 1.5 bathrooms, and a mix of traditional and flexible spaces, this home is perfect for everyday living and entertaining. Step inside from the welcoming 10x10 screened-in porch to find a light-filled sunroom/den. French doors lead to the cozy living room. The
Dan Haeck COLDWELL BANKER REALTY






