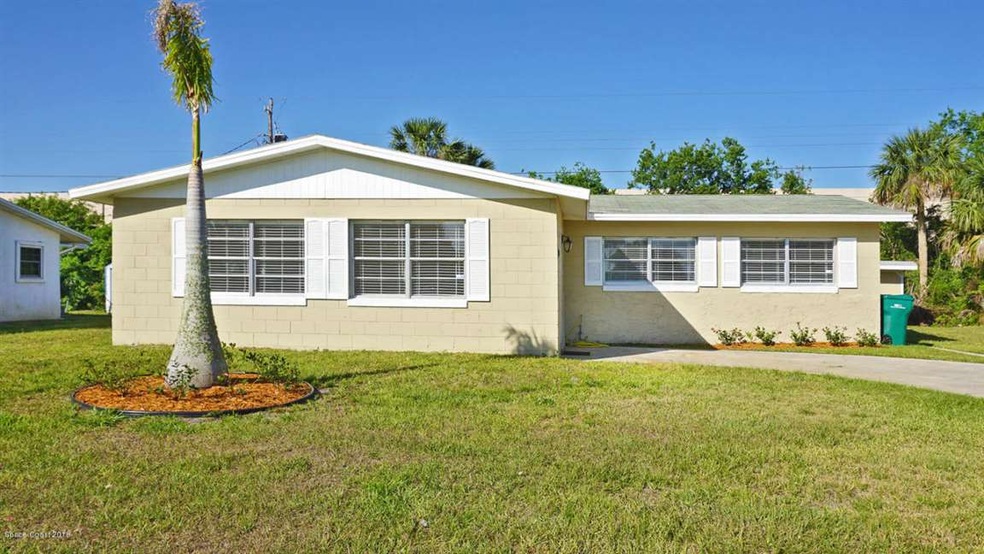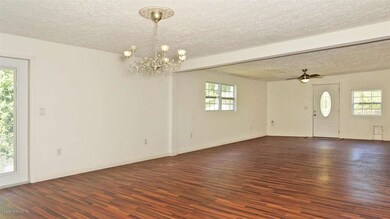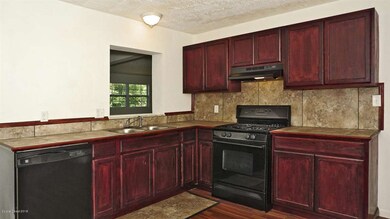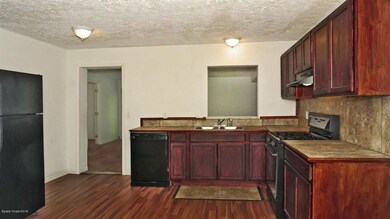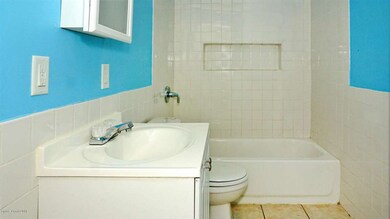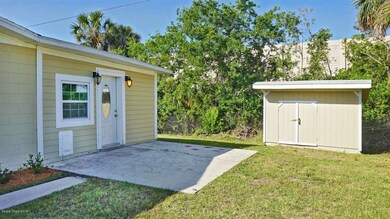
517 Clarke St Cocoa, FL 32926
Cocoa West NeighborhoodHighlights
- Bonus Room
- No HOA
- Walk-In Closet
- Rockledge Senior High School Rated A-
- Circular Driveway
- Laundry Room
About This Home
As of May 2018Beautifully Remodeled and Spacious Home!!**Plenty of room for the whole family! You won't have to do anything to this home, just move in. It features wood laminate flooring, new GAS stove, refrigerator, dishwasher, washer and dryer. The laundry room and LARGE family/dining room can be found in the rear of the house. You'll love the large backyard with a fire pit and tool shed. The neighborhood is quiet and clean, the school district is Rockledge and you're only five minutes to the park/dog park. Ideal central location! This home is minutes from I-95 and 520, 15 minutes to The Avenues, 25 minutes to Cocoa Beach, 25 minutes to Kenndy Space Center, 40 minutes to Orlando and 55 minutes to Disney.
Last Agent to Sell the Property
Aida Teague
Keller Williams Realty Brevard License #3076756 Listed on: 04/21/2018
Co-Listed By
Jennifer Hendry
Keller Williams Realty Brevard
Home Details
Home Type
- Single Family
Est. Annual Taxes
- $2,017
Year Built
- Built in 1965
Lot Details
- 7,841 Sq Ft Lot
- East Facing Home
- Wrought Iron Fence
Parking
- Circular Driveway
Home Design
- Shingle Roof
- Concrete Siding
- Block Exterior
Interior Spaces
- 1,948 Sq Ft Home
- 1-Story Property
- Ceiling Fan
- Bonus Room
Kitchen
- Gas Range
- Dishwasher
Flooring
- Laminate
- Tile
Bedrooms and Bathrooms
- 5 Bedrooms
- Split Bedroom Floorplan
- Walk-In Closet
- 2 Full Bathrooms
- Bathtub and Shower Combination in Primary Bathroom
Laundry
- Laundry Room
- Dryer
- Washer
Outdoor Features
- Fire Pit
- Shed
Schools
- Endeavour Elementary School
- Kennedy Middle School
- Rockledge High School
Utilities
- Central Heating and Cooling System
- Electric Water Heater
- Cable TV Available
Community Details
- No Home Owners Association
- Catalina Village 5Th Addition Subdivision
Ownership History
Purchase Details
Home Financials for this Owner
Home Financials are based on the most recent Mortgage that was taken out on this home.Purchase Details
Home Financials for this Owner
Home Financials are based on the most recent Mortgage that was taken out on this home.Purchase Details
Home Financials for this Owner
Home Financials are based on the most recent Mortgage that was taken out on this home.Purchase Details
Home Financials for this Owner
Home Financials are based on the most recent Mortgage that was taken out on this home.Purchase Details
Home Financials for this Owner
Home Financials are based on the most recent Mortgage that was taken out on this home.Purchase Details
Purchase Details
Purchase Details
Purchase Details
Purchase Details
Similar Homes in Cocoa, FL
Home Values in the Area
Average Home Value in this Area
Purchase History
| Date | Type | Sale Price | Title Company |
|---|---|---|---|
| Warranty Deed | $138,000 | Vic Fidelity Title Corp | |
| Warranty Deed | $145,000 | None Available | |
| Warranty Deed | $112,500 | Island Title & Escrwo Agency | |
| Warranty Deed | $67,000 | Title Security And Escrow Of | |
| Warranty Deed | $25,000 | Countrywide Title & Escrow C | |
| Warranty Deed | -- | None Available | |
| Warranty Deed | $26,900 | Attorney | |
| Warranty Deed | -- | None Available | |
| Warranty Deed | -- | -- | |
| Warranty Deed | -- | -- |
Mortgage History
| Date | Status | Loan Amount | Loan Type |
|---|---|---|---|
| Open | $10,986 | FHA | |
| Open | $135,500 | FHA | |
| Previous Owner | $125,000 | Balloon | |
| Previous Owner | $78,000 | New Conventional | |
| Previous Owner | $47,600 | New Conventional |
Property History
| Date | Event | Price | Change | Sq Ft Price |
|---|---|---|---|---|
| 05/02/2018 05/02/18 | Sold | $112,500 | -12.8% | $58 / Sq Ft |
| 04/23/2018 04/23/18 | Pending | -- | -- | -- |
| 04/21/2018 04/21/18 | For Sale | $129,000 | 0.0% | $66 / Sq Ft |
| 11/02/2016 11/02/16 | Rented | $1,000 | 0.0% | -- |
| 10/30/2016 10/30/16 | Price Changed | $1,000 | -9.1% | $1 / Sq Ft |
| 10/24/2016 10/24/16 | Price Changed | $1,100 | -8.3% | $1 / Sq Ft |
| 10/21/2016 10/21/16 | For Rent | $1,200 | 0.0% | -- |
| 10/18/2016 10/18/16 | Sold | $67,000 | -4.3% | $38 / Sq Ft |
| 09/27/2016 09/27/16 | Pending | -- | -- | -- |
| 09/26/2016 09/26/16 | For Sale | $70,000 | +180.0% | $40 / Sq Ft |
| 04/13/2012 04/13/12 | Sold | $25,000 | -16.4% | $14 / Sq Ft |
| 03/26/2012 03/26/12 | Pending | -- | -- | -- |
| 03/22/2012 03/22/12 | For Sale | $29,900 | -- | $17 / Sq Ft |
Tax History Compared to Growth
Tax History
| Year | Tax Paid | Tax Assessment Tax Assessment Total Assessment is a certain percentage of the fair market value that is determined by local assessors to be the total taxable value of land and additions on the property. | Land | Improvement |
|---|---|---|---|---|
| 2024 | $1,534 | $113,580 | -- | -- |
| 2023 | $1,534 | $110,280 | $0 | $0 |
| 2022 | $1,430 | $107,070 | $0 | $0 |
| 2021 | $1,434 | $103,960 | $10,000 | $93,960 |
| 2020 | $1,024 | $76,800 | $0 | $0 |
| 2019 | $957 | $75,080 | $0 | $0 |
| 2018 | $1,367 | $67,200 | $9,000 | $58,200 |
| 2017 | $1,271 | $55,510 | $9,000 | $46,510 |
| 2016 | $713 | $48,060 | $9,000 | $39,060 |
| 2015 | $704 | $47,730 | $9,000 | $38,730 |
| 2014 | $702 | $47,360 | $9,000 | $38,360 |
Agents Affiliated with this Home
-
A
Seller's Agent in 2018
Aida Teague
Keller Williams Realty Brevard
-
J
Seller Co-Listing Agent in 2018
Jennifer Hendry
Keller Williams Realty Brevard
-
D
Seller's Agent in 2016
Diane Hemenway
Trafford Realty Co.
-
W
Seller's Agent in 2016
William Burdette
Coldwell Banker Paradise
-
Maria Traugott

Buyer's Agent in 2016
Maria Traugott
One Sotheby's International
(321) 507-0743
1 in this area
65 Total Sales
-
David Acosta

Seller's Agent in 2012
David Acosta
LaRocque & Co., Realtors
(321) 288-2351
3 in this area
57 Total Sales
Map
Source: Space Coast MLS (Space Coast Association of REALTORS®)
MLS Number: 811422
APN: 24-35-36-57-00000.0-0022.00
