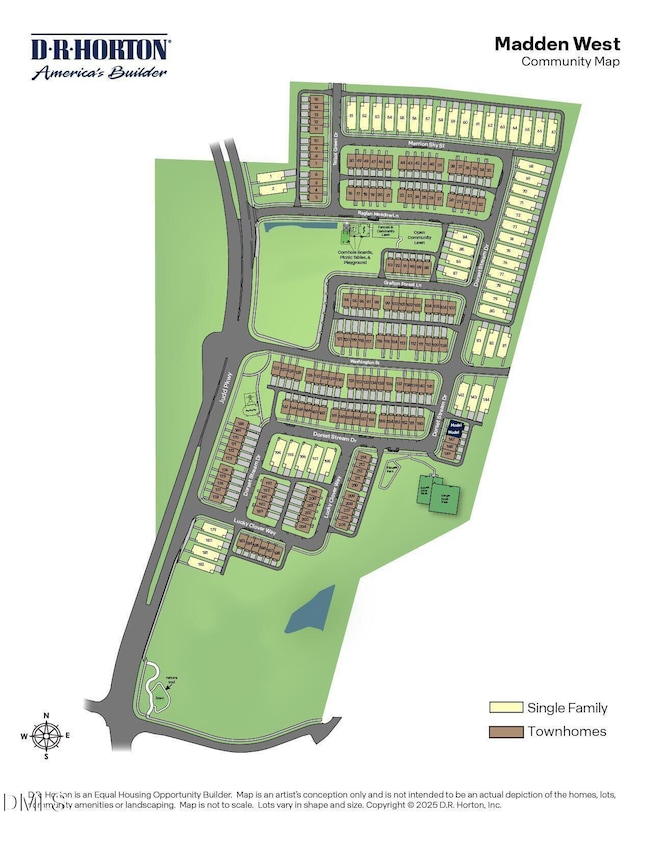517 Dorset Stream Dr Fuquay-Varina, NC 27526
Estimated payment $3,430/month
Highlights
- Community Cabanas
- New Construction
- Traditional Architecture
- Fuquay-Varina High Rated A-
- Open Floorplan
- High Ceiling
About This Home
Welcome to 517 Dorset Stream Drive at The Townes at Madden West in Fuquay-Varina, NC. Welcome to the newly redesigned Jackson floorplan, one of our new two-story floorplans at Madden West in Fuquay-Varina, NC. This home offers 2,600+ sq. ft. of living space, 5 bedrooms, 3 bathrooms, and an alley-load 2-car garage. Upon entering through the front door, an inviting foyer leads you past the dining room, a downstairs bedroom, and a full bathroom. Passing through to the heart of the home you'll pass the staircase before entering into the open-concept family room and kitchen that overlooks the family room, ideal for cooking and entertaining. The kitchen has stainless steel appliances, beautiful quartz countertops, and just off the kitchen in a cozy breakfast area that leads to the back patio. Journeying up to the second floor you will find the primary bedroom immediately on the left, with a primary bathroom boasting a spacious walk-in closet, a dual vanity, and a water closet for ultimate privacy. The three additional bedrooms share a full bathroom, and the laundry room is conveniently located just outside the primary bedroom, making laundry day a breeze! With its thoughtful design, spacious layout, and modern conveniences, the Jackson is the ideal place to call home at Madden West. Every new home includes our Smart Home package and New Home Warranty. Madden West also features two playgrounds, a dog park and an exercise park. Madden West is currently open to investors! *Photos are for representational purposes only.
Home Details
Home Type
- Single Family
Year Built
- Built in 2025 | New Construction
Lot Details
- 5,227 Sq Ft Lot
- Private Entrance
- Landscaped
- Back and Front Yard
HOA Fees
- $180 Monthly HOA Fees
Parking
- 2 Car Attached Garage
- Parking Storage or Cabinetry
- Lighted Parking
- Front Facing Garage
- Garage Door Opener
- Private Driveway
- Open Parking
Home Design
- Home is estimated to be completed on 2/28/25
- Traditional Architecture
- Entry on the 1st floor
- Slab Foundation
- Frame Construction
- Architectural Shingle Roof
- Board and Batten Siding
- HardiePlank Type
Interior Spaces
- 2,637 Sq Ft Home
- 2-Story Property
- Open Floorplan
- Coffered Ceiling
- Tray Ceiling
- Smooth Ceilings
- High Ceiling
- Double Pane Windows
- Window Screens
- Storage
Kitchen
- Breakfast Area or Nook
- Electric Oven
- Electric Cooktop
- Microwave
- Dishwasher
- Stainless Steel Appliances
- Kitchen Island
- Quartz Countertops
- Disposal
Flooring
- Carpet
- Laminate
- Tile
Bedrooms and Bathrooms
- 5 Bedrooms | 1 Main Level Bedroom
- Primary bedroom located on second floor
- Walk-In Closet
- 3 Full Bathrooms
- Double Vanity
- Private Water Closet
- Separate Shower in Primary Bathroom
- Bathtub with Shower
- Separate Shower
Laundry
- Laundry Room
- Laundry on upper level
- Washer and Electric Dryer Hookup
Home Security
- Prewired Security
- Smart Lights or Controls
- Smart Home
- Smart Locks
- Smart Thermostat
- Fire and Smoke Detector
Eco-Friendly Details
- Energy-Efficient Thermostat
Outdoor Features
- Covered Patio or Porch
- Exterior Lighting
- Rain Gutters
Schools
- Lincoln Height Elementary School
- Fuquay Varina Middle School
- Fuquay Varina High School
Utilities
- Central Air
- Heating Available
- Electric Water Heater
Listing and Financial Details
- Home warranty included in the sale of the property
- Assessor Parcel Number 0656691674
Community Details
Overview
- $750 One-Time Secondary Association Fee
- Association fees include ground maintenance
- Ppm Association, Phone Number (919) 848-4911
- Built by D.R. Horton
- Madden West Subdivision, Jackson Floorplan
- Maintained Community
- Community Parking
Amenities
- Picnic Area
Recreation
- Community Playground
- Community Cabanas
- Park
- Dog Park
- Jogging Path
- Trails
Map
Home Values in the Area
Average Home Value in this Area
Tax History
| Year | Tax Paid | Tax Assessment Tax Assessment Total Assessment is a certain percentage of the fair market value that is determined by local assessors to be the total taxable value of land and additions on the property. | Land | Improvement |
|---|---|---|---|---|
| 2025 | -- | $80,000 | $80,000 | -- |
Property History
| Date | Event | Price | List to Sale | Price per Sq Ft |
|---|---|---|---|---|
| 11/14/2025 11/14/25 | For Sale | $518,441 | -- | $197 / Sq Ft |
Source: Doorify MLS
MLS Number: 10133272
- 521 Dorset Stream Dr
- 525 Dorset Stream Dr
- 513 Dorset Stream Dr
- 605 Dorset Stream Dr
- 609 Dorset Stream Dr
- 790 Washington St
- 815 Washington St
- 821 Washington St
- 823 Washington St
- 728 Dorset Stream Dr
- 730 Dorset Stream Dr
- 732 Dorset Stream Dr
- 714 Lucky Clover Way
- 734 Dorset Stream Dr
- 716 Lucky Clover Way
- 736 Dorset Stream Dr
- 718 Lucky Clover Way
- 720 Lucky Clover Way
- 738 Dorset Stream Dr
- 218 Loxton St
- 142 Wedmore Dr
- 600 Hadlow St
- 515 Dawley Dr
- 424 Cherry St
- 117 Lyonshall St
- 1121 Tulip Poplar Rd
- 122 Tweedbank Ct
- 626 Stapleford Ln
- 138 Lyonshall St
- 661 Stapleford Ln
- 1008 Elmsleigh Way
- 405 Hunters Ridge Dr
- 141 Chapel Dr
- 1024 Alderleaf Dr
- 905 Jacobean Ct
- 529 Glenwyck Ct
- 601 Monterey Pine Dr
- 704 Pepperstone Ct
- 1021 Garrow Dr







