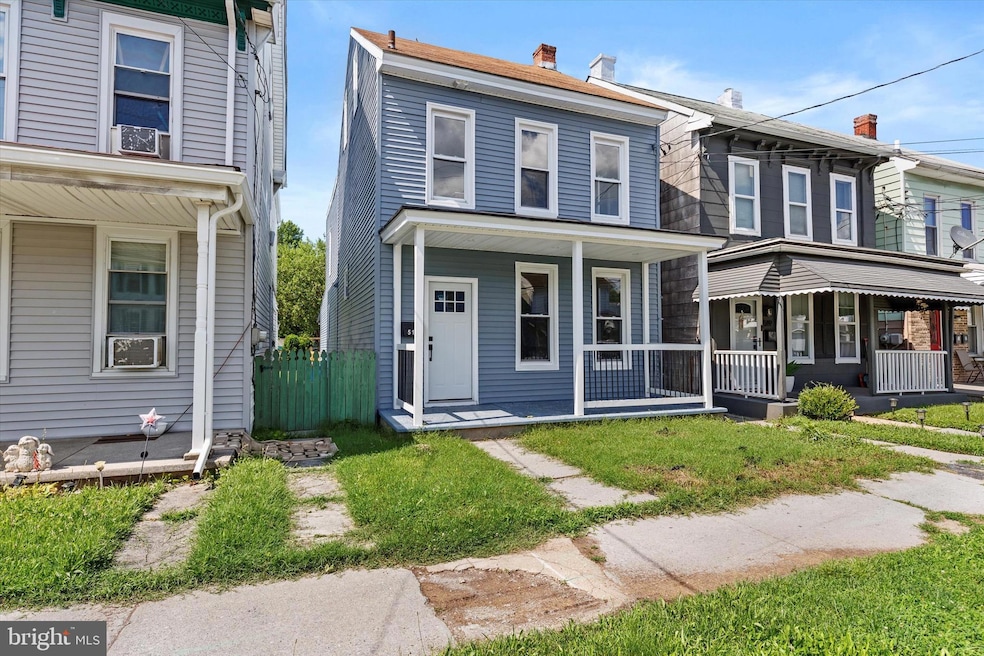
517 E Cumberland St Lebanon, PA 17042
Downtown Lebanon NeighborhoodEstimated payment $1,739/month
Highlights
- Traditional Architecture
- No HOA
- 2 Car Detached Garage
- Attic
- Stainless Steel Appliances
- Eat-In Kitchen
About This Home
Welcome to this beautifully updated 5-bedroom, 2.5-bathroom home that blends comfort, style, and functionality. Step inside to discover brand-new flooring and fresh paint throughout, creating a bright and modern living space. The kitchen boasts sleek quartz countertops, perfect for cooking and entertaining. New stainless steel appliances.
The spacious main bedroom is a true retreat, featuring a private en-suite bathroom and an additional flex space—ideal for a home office, reading nook, or relaxing lounge area.
Enjoy the outdoors in your newly fenced backyard complete with a brand-new deck—perfect for weekend barbecues or peaceful evenings under the stars. A detached garage offers generous storage, and there’s plenty of additional parking for guests or extra vehicles.
This move-in ready home offers everything you need and more. Don’t miss the opportunity to make it yours!
Home Details
Home Type
- Single Family
Est. Annual Taxes
- $2,976
Year Built
- Built in 1940 | Remodeled in 2025
Lot Details
- 4,356 Sq Ft Lot
- Property is in excellent condition
Parking
- 2 Car Detached Garage
- Rear-Facing Garage
- Off-Street Parking
Home Design
- Traditional Architecture
- Stone Foundation
- Shingle Roof
- Shingle Siding
Interior Spaces
- 1,580 Sq Ft Home
- Property has 1 Level
- Dining Area
- Luxury Vinyl Plank Tile Flooring
- Attic
Kitchen
- Eat-In Kitchen
- Electric Oven or Range
- Built-In Microwave
- Stainless Steel Appliances
- Kitchen Island
Bedrooms and Bathrooms
- Walk-In Closet
- Bathtub with Shower
Eco-Friendly Details
- Energy-Efficient Appliances
Utilities
- Radiator
- 200+ Amp Service
- Natural Gas Water Heater
Community Details
- No Home Owners Association
- Leb City Subdivision
Listing and Financial Details
- Assessor Parcel Number 09-2344033-370188-0000
Map
Home Values in the Area
Average Home Value in this Area
Tax History
| Year | Tax Paid | Tax Assessment Tax Assessment Total Assessment is a certain percentage of the fair market value that is determined by local assessors to be the total taxable value of land and additions on the property. | Land | Improvement |
|---|---|---|---|---|
| 2025 | $2,977 | $92,400 | $11,400 | $81,000 |
| 2024 | $2,836 | $92,400 | $11,400 | $81,000 |
| 2023 | $2,836 | $92,400 | $11,400 | $81,000 |
| 2022 | $2,790 | $92,400 | $11,400 | $81,000 |
| 2021 | $2,695 | $92,400 | $11,400 | $81,000 |
| 2020 | $2,695 | $92,400 | $11,400 | $81,000 |
| 2019 | $2,656 | $92,400 | $11,400 | $81,000 |
| 2018 | $2,579 | $92,400 | $11,400 | $81,000 |
| 2017 | $728 | $92,400 | $11,400 | $81,000 |
| 2016 | $2,511 | $92,400 | $11,400 | $81,000 |
| 2015 | $1,313 | $92,400 | $11,400 | $81,000 |
| 2014 | $1,313 | $92,400 | $11,400 | $81,000 |
Property History
| Date | Event | Price | Change | Sq Ft Price |
|---|---|---|---|---|
| 07/17/2025 07/17/25 | Pending | -- | -- | -- |
| 07/12/2025 07/12/25 | For Sale | $269,999 | +205.1% | $171 / Sq Ft |
| 12/02/2024 12/02/24 | Sold | $88,500 | -1.7% | $56 / Sq Ft |
| 11/04/2024 11/04/24 | Pending | -- | -- | -- |
| 10/29/2024 10/29/24 | For Sale | $90,000 | -57.1% | $57 / Sq Ft |
| 08/19/2013 08/19/13 | Sold | $210,000 | -12.5% | $133 / Sq Ft |
| 08/05/2013 08/05/13 | Pending | -- | -- | -- |
| 05/26/2013 05/26/13 | For Sale | $239,900 | -- | $152 / Sq Ft |
Purchase History
| Date | Type | Sale Price | Title Company |
|---|---|---|---|
| Special Warranty Deed | $88,500 | None Listed On Document | |
| Sheriffs Deed | $173,236 | None Listed On Document | |
| Special Warranty Deed | $80,000 | None Available |
Mortgage History
| Date | Status | Loan Amount | Loan Type |
|---|---|---|---|
| Open | $145,225 | New Conventional | |
| Previous Owner | $76,000 | New Conventional | |
| Previous Owner | $30,000 | Credit Line Revolving |
Similar Homes in Lebanon, PA
Source: Bright MLS
MLS Number: PALN2021218
APN: 09-2344033-370188-0000
- 414 E Chestnut St
- 533 E Weidman St
- 330 E Weidman St
- 545 E Lehman St
- 119 E Scull St
- 501 N 7th Ave
- 103 E Walnut St
- 633 E Guilford St
- 414 E Pine St
- 34 Guilford St
- 137 Wheatstone Ln
- 228 Cumberland St
- 313 S 1st St
- 21 E Elm St
- 626 N 11th Ave
- 11 Maple St
- 214 E Maple St
- 235 Weidman St
- 125 S 3rd St
- 203 Mifflin St






