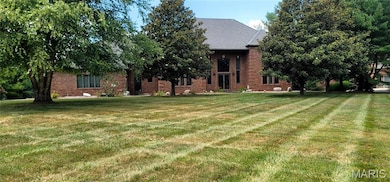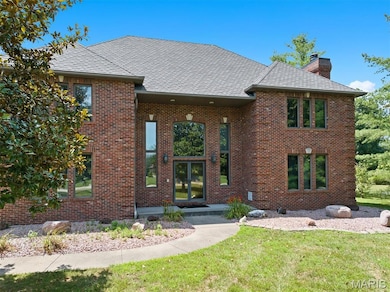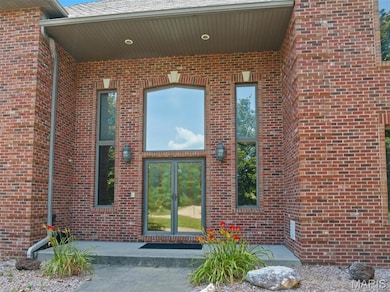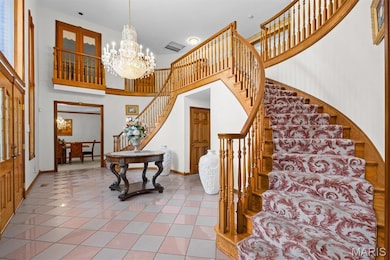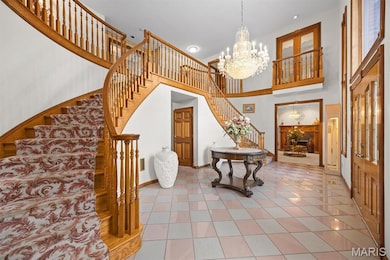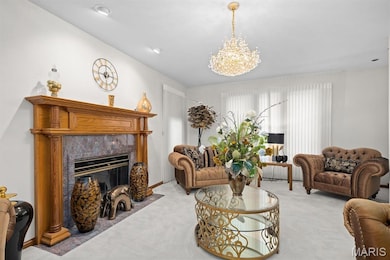517 E Waters Edge Dr Belleville, IL 62221
Estimated payment $5,813/month
Highlights
- Lake Front
- Sauna
- Lake Privileges
- Heated Pool and Spa
- 1.21 Acre Lot
- Craftsman Architecture
About This Home
A scenic drive through Ravenwood Lake Estates welcomes potential buyers to a 1.2-acre lot, boasting 7,800 sq ft. of Luxury Lake front living. Double doors open to a grand 20ft foyer with an imperial staircase and granite floors. This thoughtful layout is an entertainers dream, with a separate service entrance and butler's pantry for prepping and staging, leading to the 25 x15 sq ft kitchen and dining room. Two massive living rooms with wood burning fireplaces are separated by a great room. Upstairs, large windows light up the 15x25 sq ft owner's suite with a private deck overlooking the lower deck and pool. A second upstairs bedroom is a mini owner's suite with a private bath. Furniture placement is no obstacle in the two large remaining upstairs bedrooms. The 38 x14 sq ft lower-level entertaining space is equipped with a full kitchen and bar. This walk-out entertaining space leads to the private pool with a beautiful water fall. The jacuzzi room is equipped for all seasons with heating and cooling and a full bath. An additional bedroom, full bathroom, office space, gym space and large storage closet complete the lower level. This 5 bedroom 6 ½ bathroom estate is a must see.
Home Details
Home Type
- Single Family
Est. Annual Taxes
- $18,296
Year Built
- Built in 1994
Lot Details
- 1.21 Acre Lot
- Lake Front
- Property fronts a private road
- Wrought Iron Fence
- Back Yard Fenced
- Landscaped
- Front and Back Yard Sprinklers
- Many Trees
HOA Fees
- $63 Monthly HOA Fees
Parking
- 3 Car Attached Garage
- Driveway
Home Design
- Craftsman Architecture
- Brick Exterior Construction
- Brick Foundation
- Architectural Shingle Roof
Interior Spaces
- 3-Story Property
- Wet Bar
- Sound System
- Built-In Features
- Bookcases
- Bar
- Crown Molding
- Beamed Ceilings
- Ceiling Fan
- Double Pane Windows
- Sliding Doors
- Great Room
- Family Room
- Living Room with Fireplace
- 3 Fireplaces
- Breakfast Room
- Den with Fireplace
- Workshop
- Storage Room
- Sauna
- Attic Fan
Kitchen
- Eat-In Kitchen
- Butlers Pantry
- Electric Oven
- Electric Cooktop
- Stainless Steel Appliances
- Kitchen Island
- Solid Surface Countertops
- Disposal
Flooring
- Wood
- Carpet
- Marble
- Ceramic Tile
Bedrooms and Bathrooms
- Walk-In Closet
- Double Vanity
- Whirlpool Bathtub
- Separate Shower
Laundry
- Laundry on main level
- Washer and Dryer
- Sink Near Laundry
Basement
- Walk-Out Basement
- 9 Foot Basement Ceiling Height
- Fireplace in Basement
- Finished Basement Bathroom
- Basement Storage
- Basement Window Egress
Home Security
- Carbon Monoxide Detectors
- Fire and Smoke Detector
Eco-Friendly Details
- Energy-Efficient Appliances
Pool
- Heated Pool and Spa
- Heated In Ground Pool
- Waterfall Pool Feature
Outdoor Features
- Lake Privileges
- Balcony
- Exterior Lighting
Schools
- Whiteside Dist 115 Elementary And Middle School
- Belleville High School-East
Utilities
- Zoned Heating and Cooling
- Heating System Uses Natural Gas
- 220 Volts
- High Speed Internet
Listing and Financial Details
- Assessor Parcel Number 08-02.0-407-009
Community Details
Overview
- Association fees include common area maintenance
- Pinnacle HOA Management, Llc Association
Additional Features
- Common Area
- Building Fire Alarm
Map
Home Values in the Area
Average Home Value in this Area
Tax History
| Year | Tax Paid | Tax Assessment Tax Assessment Total Assessment is a certain percentage of the fair market value that is determined by local assessors to be the total taxable value of land and additions on the property. | Land | Improvement |
|---|---|---|---|---|
| 2024 | $18,296 | $274,349 | $33,296 | $241,053 |
| 2023 | $17,755 | $259,647 | $32,836 | $226,811 |
| 2022 | $15,414 | $236,472 | $29,905 | $206,567 |
| 2021 | $15,102 | $226,767 | $28,678 | $198,089 |
| 2020 | $14,622 | $211,184 | $26,707 | $184,477 |
| 2019 | $14,818 | $220,979 | $27,774 | $193,205 |
| 2018 | $14,511 | $215,337 | $27,065 | $188,272 |
| 2017 | $14,642 | $209,605 | $26,344 | $183,261 |
| 2016 | $14,577 | $202,380 | $25,436 | $176,944 |
| 2014 | $14,827 | $223,234 | $25,377 | $197,857 |
| 2013 | $15,297 | $223,234 | $25,377 | $197,857 |
Property History
| Date | Event | Price | List to Sale | Price per Sq Ft | Prior Sale |
|---|---|---|---|---|---|
| 08/19/2025 08/19/25 | Price Changed | $799,999 | -4.2% | $102 / Sq Ft | |
| 07/12/2025 07/12/25 | For Sale | $834,999 | +39.4% | $106 / Sq Ft | |
| 04/29/2016 04/29/16 | Sold | $599,000 | -17.4% | $76 / Sq Ft | View Prior Sale |
| 05/16/2014 05/16/14 | For Sale | $724,900 | -- | $92 / Sq Ft |
Purchase History
| Date | Type | Sale Price | Title Company |
|---|---|---|---|
| Warranty Deed | $599,000 | Community Title Shiloh Llc | |
| Deed | $574,900 | -- |
Mortgage History
| Date | Status | Loan Amount | Loan Type |
|---|---|---|---|
| Open | $417,000 | New Conventional |
Source: MARIS MLS
MLS Number: MIS25045445
APN: 08-02.0-407-009
- 21 Raven Oak Dr
- 1929 Mapleview Ct
- 0 Hartman Ln
- 1232 Carleton Ln
- 1214 Carleton Ln
- 1278 Bainbridge Ct
- 2237 Glenfield Dr
- 713 Oxen Dr
- 2290 Wellington Dr
- 4092 Redcastle Place
- 2244 Haverford Dr
- 2604 Windsor Crest Ct
- 2605 Cheyenne Wells Dr
- Lorraine Plan at The Chateaux at Woodfield
- Burgundy Plan at The Chateaux at Woodfield
- 651 Glen Mor
- 850 Bluff Ridge Ln
- Whitney Plan at Greystone Estates
- Franklin Plan at Greystone Estates
- Wright Plan at Greystone Estates
- 1301 Centerpointe Cir
- 2213 Rockwood Dr
- 1045 Eventide Dr
- 101 Adeline Dr
- 1200 Greenfield Place
- 2416 Patrick Dr
- 1452 Cantwell Ln
- 1100 Boulder Creek Dr
- 5213 Depaul Dr
- 2015 Fairfield Place
- 223 Anderson Ln Unit A
- 3735 Round Hill Rd
- 1201 Old O'Fallon Rd
- 105 Legend Ct Unit 105
- 535 Williamsburg Dr
- 11 Ramona Dr
- 5940 Arrow Ridge Rd Unit 211
- 100 Winchester Place
- 131 Ashley Dr
- 55 Peachtree Ln

