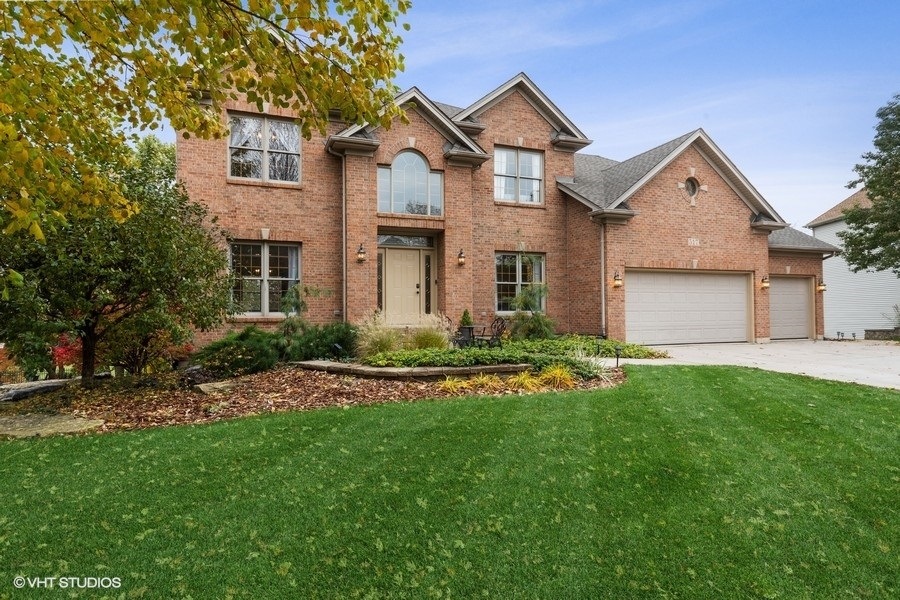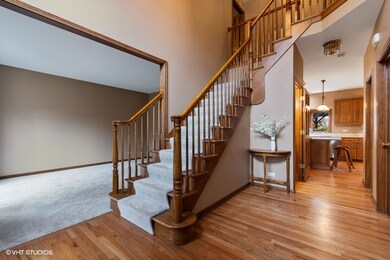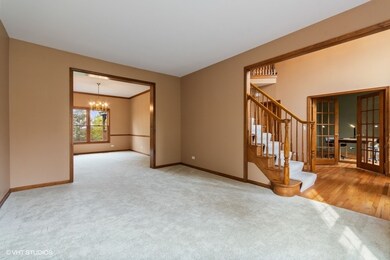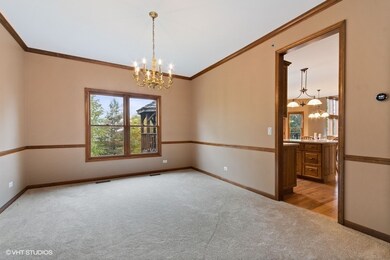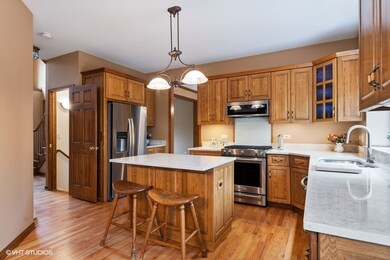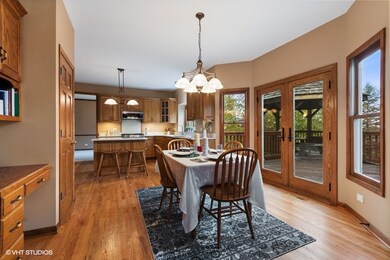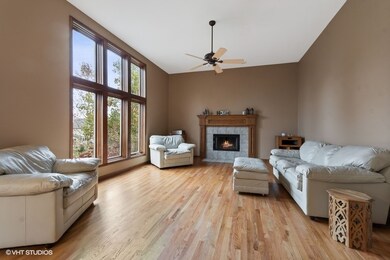
517 Ekman Dr Batavia, IL 60510
Highlights
- Family Room with Fireplace
- Formal Dining Room
- Garage ceiling height seven feet or more
- Hoover Wood Elementary School Rated A
- Attached Garage
About This Home
As of January 2022Welcome to this fabulous home located in the much desired Prairie Trails Subdivision in Batavia IL. This beautiful home is move-in ready. All wood floors have been refinished, new paint and new carpeting. Walk into the large 2 story welcoming foyer. The foyer is flanked with the spacious office and extra large living room. Just off the living room is the dining room with plenty of space for a large dining room table. The kitchen has beautiful, new Quartz countertops, newer stainless steel appliances, large eat-at island and a walk-in pantry. The kitchen is open to the HUGE family room with 10' ceiling, fireplace and lots of windows for natural lighting. Upstairs is the Master bedroom with a coffered ceiling, a walk-in closet and a luxurious master bath. 3 more spacious bedrooms upstairs along with a bonus room with a loft. The bonus room could be a second family room, an office or a 6th bedroom, so many possibilities. The walk-out finished basement has built in shelving for displaying all kinds of collections or photos. There is a 2nd family room, a media room and a den or game room along with a 5th bedroom and HUGE full bath. Walk out of the basement onto a concrete patio. The deck is huge and has a double decker gazebo. The backyard is very private. This home is located 10 minutes to the Interstate, I88, 10 minutes to the Premium Outlet Mall and just blocks from the subdivision playground. The playground features a picnic area, playground equipment, shelter, walking/jogging path and 2 acres of land. Welcome to your forever home!
Last Agent to Sell the Property
Baird & Warner Fox Valley - Geneva License #475122856 Listed on: 11/13/2021

Home Details
Home Type
- Single Family
Est. Annual Taxes
- $13,134
Year Built
- 2000
Parking
- Attached Garage
- Garage ceiling height seven feet or more
- Garage Transmitter
- Driveway
- Parking Included in Price
Interior Spaces
- 4,000 Sq Ft Home
- 2-Story Property
- Family Room with Fireplace
- Formal Dining Room
- Unfinished Attic
Bedrooms and Bathrooms
- Dual Sinks
- Separate Shower
Finished Basement
- Exterior Basement Entry
- 9 Foot Basement Ceiling Height
- Bedroom in Basement
- Recreation or Family Area in Basement
- Finished Basement Bathroom
- Basement Window Egress
Listing and Financial Details
- Homeowner Tax Exemptions
Ownership History
Purchase Details
Home Financials for this Owner
Home Financials are based on the most recent Mortgage that was taken out on this home.Purchase Details
Home Financials for this Owner
Home Financials are based on the most recent Mortgage that was taken out on this home.Purchase Details
Home Financials for this Owner
Home Financials are based on the most recent Mortgage that was taken out on this home.Similar Homes in the area
Home Values in the Area
Average Home Value in this Area
Purchase History
| Date | Type | Sale Price | Title Company |
|---|---|---|---|
| Warranty Deed | $507,500 | First American Title | |
| Corporate Deed | $370,500 | -- | |
| Deed | $2,365,000 | Chicago Title Insurance Co |
Mortgage History
| Date | Status | Loan Amount | Loan Type |
|---|---|---|---|
| Open | $482,125 | New Conventional | |
| Previous Owner | $191,000 | Adjustable Rate Mortgage/ARM | |
| Previous Owner | $230,000 | Unknown | |
| Previous Owner | $230,000 | No Value Available | |
| Previous Owner | $1,773,600 | No Value Available | |
| Closed | $100,000 | No Value Available |
Property History
| Date | Event | Price | Change | Sq Ft Price |
|---|---|---|---|---|
| 01/25/2022 01/25/22 | Sold | $507,500 | -5.1% | $127 / Sq Ft |
| 12/27/2021 12/27/21 | Pending | -- | -- | -- |
| 11/13/2021 11/13/21 | For Sale | $535,000 | -- | $134 / Sq Ft |
Tax History Compared to Growth
Tax History
| Year | Tax Paid | Tax Assessment Tax Assessment Total Assessment is a certain percentage of the fair market value that is determined by local assessors to be the total taxable value of land and additions on the property. | Land | Improvement |
|---|---|---|---|---|
| 2024 | $13,134 | $173,325 | $28,217 | $145,108 |
| 2023 | $13,474 | $164,269 | $25,610 | $138,659 |
| 2022 | $13,417 | $158,922 | $23,935 | $134,987 |
| 2021 | $12,906 | $150,723 | $22,700 | $128,023 |
| 2020 | $12,583 | $147,826 | $22,264 | $125,562 |
| 2019 | $12,370 | $142,593 | $21,476 | $121,117 |
| 2018 | $12,457 | $143,293 | $20,658 | $122,635 |
| 2017 | $12,712 | $144,810 | $19,977 | $124,833 |
| 2016 | $12,473 | $140,592 | $19,395 | $121,197 |
| 2015 | -- | $137,390 | $18,953 | $118,437 |
| 2014 | -- | $133,065 | $18,356 | $114,709 |
| 2013 | -- | $141,976 | $29,505 | $112,471 |
Agents Affiliated with this Home
-

Seller's Agent in 2022
Diane Anderson
Baird Warner
(630) 373-1793
12 in this area
130 Total Sales
-

Buyer's Agent in 2022
Frank Lardino
Keller Williams Preferred Realty
(630) 774-0647
1 in this area
177 Total Sales
Map
Source: Midwest Real Estate Data (MRED)
MLS Number: 11265378
APN: 12-35-107-009
- 502 Ritter Dr
- 624 Pottawatomie Trail
- 3S201 S Raddant Rd
- 514 Doral Ln
- 145 West Ct
- 521 Hammer Ln
- 1580 Wind Energy Pass
- 313 Carrie Ct
- 3172 Secretariat Dr
- 2S366 Hart Rd
- 375 Ridge Rd
- 1007 Deshannon Ct
- 1339 Anderson Dr
- 238 Sussex Ln
- 20 Oak Creek Ct
- 267 Ridley St
- 243 Sussex Ln
- 1419 Issel Ct
- 860 S River St
- 1234 Hillsboro Dr
