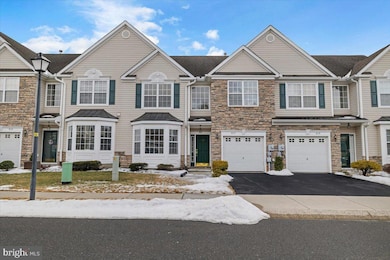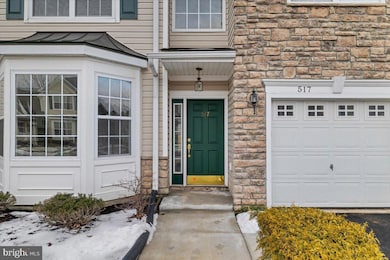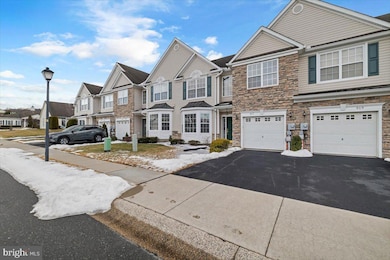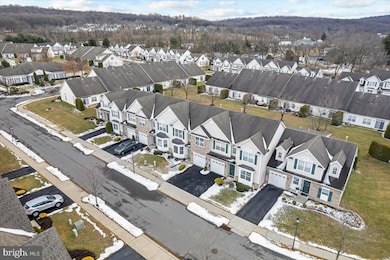
517 Harvest Dr Blandon, PA 19510
Estimated payment $2,503/month
Highlights
- Senior Living
- 1 Car Attached Garage
- Laundry Room
- Colonial Architecture
- Living Room
- Entrance Foyer
About This Home
Welcome to this charming, completely remodeled townhome nestled in the highly desirable Village of Maidencreek—an active 55+ community offering comfort, convenience, and a vibrant lifestyle. This beautifully updated home has been thoughtfully renovated from top to bottom, featuring fresh paint and brand-new flooring throughout, making it truly move-in ready.
The heart of the home is the all-new kitchen, equipped with sleek stainless steel appliances, modern cabinetry, and updated countertops—perfect for any cooking enthusiast. The spacious Owner’s Suite is conveniently located on the main level, providing a private and peaceful retreat with easy access.
Upstairs, you'll find two additional guest bedrooms, ideal for visiting family and friends or flexible use as a home office or hobby space. Every inch of this home has been refreshed to blend timeless charm with modern touches.
Located just minutes from popular local destinations like Fairgrounds Farmers Market, The Knitting Mills, and GoogleWorks Arts Center, as well as a wide selection of dining options including Coastal Grille Seafood, Third Rail Restaurant and Bar, and Plaza Azteca Mexican Restaurant—you'll love the convenience of this peaceful yet connected community.
This turn-key townhome is a rare find—schedule your private showing today and experience the best of 55+ living!
Townhouse Details
Home Type
- Townhome
Est. Annual Taxes
- $6,923
Year Built
- Built in 2006
HOA Fees
- $330 Monthly HOA Fees
Parking
- 1 Car Attached Garage
- Front Facing Garage
- Driveway
Home Design
- Colonial Architecture
- Slab Foundation
- Stone Siding
Interior Spaces
- 2,383 Sq Ft Home
- Property has 2 Levels
- Entrance Foyer
- Living Room
- Dining Room
- Utility Room
- Laundry Room
Bedrooms and Bathrooms
- 3 Main Level Bedrooms
- En-Suite Primary Bedroom
Utilities
- Central Air
- Electric Baseboard Heater
- Electric Water Heater
- Public Hookup Available For Sewer
Community Details
- Senior Living
- Senior Community | Residents must be 55 or older
Listing and Financial Details
- Assessor Parcel Number 61-5420-06-29-5903-C77
Map
Home Values in the Area
Average Home Value in this Area
Tax History
| Year | Tax Paid | Tax Assessment Tax Assessment Total Assessment is a certain percentage of the fair market value that is determined by local assessors to be the total taxable value of land and additions on the property. | Land | Improvement |
|---|---|---|---|---|
| 2025 | $2,083 | $148,700 | -- | $148,700 |
| 2024 | $6,848 | $148,700 | -- | $148,700 |
| 2023 | $6,397 | $148,700 | $0 | $148,700 |
| 2022 | $6,359 | $148,700 | $0 | $148,700 |
| 2021 | $6,359 | $148,700 | $0 | $148,700 |
| 2020 | $6,322 | $148,700 | $0 | $148,700 |
| 2019 | $6,322 | $148,700 | $0 | $148,700 |
| 2018 | $6,241 | $148,700 | $0 | $148,700 |
| 2017 | $6,087 | $148,700 | $0 | $148,700 |
| 2016 | $1,329 | $148,700 | $0 | $148,700 |
| 2015 | $1,329 | $148,700 | $0 | $148,700 |
| 2014 | $1,329 | $148,700 | $0 | $148,700 |
Property History
| Date | Event | Price | Change | Sq Ft Price |
|---|---|---|---|---|
| 07/18/2025 07/18/25 | Price Changed | $289,000 | -2.0% | $121 / Sq Ft |
| 06/18/2025 06/18/25 | Price Changed | $295,000 | -1.3% | $124 / Sq Ft |
| 05/24/2025 05/24/25 | Price Changed | $299,000 | -3.5% | $125 / Sq Ft |
| 05/15/2025 05/15/25 | Price Changed | $309,900 | 0.0% | $130 / Sq Ft |
| 02/20/2025 02/20/25 | For Sale | $310,000 | -- | $130 / Sq Ft |
Purchase History
| Date | Type | Sale Price | Title Company |
|---|---|---|---|
| Public Action Common In Florida Clerks Tax Deed Or Tax Deeds Or Property Sold For Taxes | $120,100 | -- | |
| Deed | $209,990 | Commonwealth Land Title Insu |
Mortgage History
| Date | Status | Loan Amount | Loan Type |
|---|---|---|---|
| Previous Owner | $33,642 | Unknown | |
| Previous Owner | $14,000 | Purchase Money Mortgage |
Similar Home in the area
Source: Bright MLS
MLS Number: PABK2053818
APN: 61-5420-06-29-5903-C77
- 219 Callery Dr
- 329 Sooner Ln
- 222 Callery Dr
- 0 Hill Rd Unit PABK2023334
- 212 Callery Dr
- 307 Schaeffer Rd
- 117 S View Rd
- 104 Prescott Rd
- 103 Judy Dr
- 420 Appian Way
- 217 Genesis Dr
- 185 S View Rd
- 317 Blandon Rd
- 105 W Wesner Rd
- 69 Kim Winona Ct
- 12 Walnut Ct
- 0 Emily Plan at Ontelaunee Heights Unit PABK2060844
- 0 Black Cherry Plan at Ontelaunee Heights Unit PABK2060838
- 0 Brindlee Plan at Ontelaunee Heights Unit PABK2060842
- 0 Blue Ridge Plan at Ontelaunee Heights Unit PABK2060840
- 570 Gulden Rd
- 366 Main St
- 12 Walnut Ct
- 2 E Locust St
- 45 E Locust St Unit 1ST FLOOR
- 22 Antietam Rd
- 5036 Leesport Ave
- 5107 Mohave Rd
- 77 Stitzel Ln Unit 1
- 77 Stitzel Ln Unit 79 STITZEL LANE
- 147 Sieger Rd
- 2825 Kutztown Rd Unit 2
- 958 Memorial Hwy
- 2310 Hoffer Ave
- 41 Bick Rd Unit 3
- 1321 Birch St
- 204 S Kemp St
- 919 Pike St
- 1031 Marion St
- 474 W Main St






