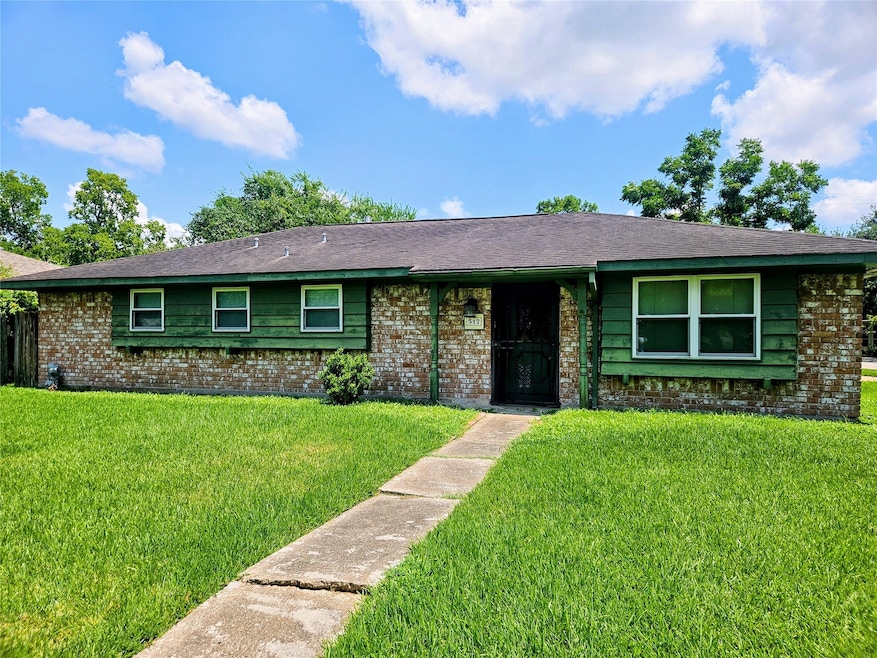
517 Heather Ln Friendswood, TX 77546
Outlying Friendswood City NeighborhoodEstimated payment $1,897/month
Highlights
- Traditional Architecture
- Corner Lot
- Central Heating and Cooling System
- C.W. Cline Elementary School Rated A
- 2 Car Attached Garage
- 1-minute walk to Friendswood Dogsafe Park
About This Home
Coming Soon! Discover this charming 3-bedroom, 2-bath home in the desirable city of Friendswood. Located at 517 N Heather Lane on a spacious 10,000 sq ft corner lot, this 1,602 sq ft residence offers a fantastic opportunity for a new family. The exterior features a classic brick and siding combination, a well-maintained lawn, and a welcoming front entrance. With its prime location, functional layout, and generous lot size, this home is perfect for those seeking comfort, convenience, and extra outdoor space. Don't miss your chance to make this house your home! Priced at $265,000.
Home Details
Home Type
- Single Family
Est. Annual Taxes
- $5,441
Year Built
- Built in 1975
Lot Details
- 10,000 Sq Ft Lot
- Corner Lot
Parking
- 2 Car Attached Garage
Home Design
- Traditional Architecture
- Brick Exterior Construction
- Slab Foundation
- Composition Roof
- Wood Siding
Interior Spaces
- 1,602 Sq Ft Home
- 1-Story Property
- Gas Log Fireplace
Kitchen
- Electric Oven
- Dishwasher
- Disposal
Bedrooms and Bathrooms
- 3 Bedrooms
- 2 Full Bathrooms
Schools
- Westwood Elementary School
- Friendswood Junior High School
- Friendswood High School
Utilities
- Central Heating and Cooling System
- Heating System Uses Gas
Community Details
- Briar Meadow Subdivision
Map
Home Values in the Area
Average Home Value in this Area
Tax History
| Year | Tax Paid | Tax Assessment Tax Assessment Total Assessment is a certain percentage of the fair market value that is determined by local assessors to be the total taxable value of land and additions on the property. | Land | Improvement |
|---|---|---|---|---|
| 2024 | $5,441 | $272,110 | $28,520 | $243,590 |
| 2023 | $5,441 | $272,180 | $28,520 | $243,660 |
| 2022 | $4,505 | $204,550 | $28,520 | $176,030 |
| 2021 | $4,801 | $205,550 | $28,520 | $177,030 |
| 2020 | $4,524 | $187,790 | $28,520 | $159,270 |
| 2019 | $4,045 | $159,290 | $28,520 | $130,770 |
| 2018 | $3,495 | $136,840 | $28,520 | $108,320 |
| 2017 | $3,589 | $138,190 | $28,520 | $109,670 |
| 2016 | $3,589 | $138,200 | $28,520 | $109,680 |
| 2015 | $521 | $138,200 | $28,520 | $109,680 |
| 2014 | $521 | $112,610 | $28,520 | $84,090 |
Property History
| Date | Event | Price | Change | Sq Ft Price |
|---|---|---|---|---|
| 08/11/2025 08/11/25 | Pending | -- | -- | -- |
| 08/11/2025 08/11/25 | For Sale | $265,000 | -- | $165 / Sq Ft |
Purchase History
| Date | Type | Sale Price | Title Company |
|---|---|---|---|
| Interfamily Deed Transfer | -- | None Available | |
| Deed Of Distribution | -- | Attorney |
Similar Homes in Friendswood, TX
Source: Houston Association of REALTORS®
MLS Number: 84986157
APN: 1975-0000-0041-000
- 53 Hideaway Dr
- 64 Hideaway Dr
- 402 Windsor Dr
- 1408 S Friendswood Dr Unit 101
- 1402 Osborne Dr
- 407 Windsor Dr
- 807 Murphy Ln
- 1408 Sunset Dr
- 1410 Osborne Dr
- 901 Briarmeadow Ave
- 812 Sandringham Dr
- 107 Charleston St
- 1201 Arbre Ln
- 1208 Verdun Ln
- 208 Echo Ave
- 703 Cedarwood Dr
- 1405 Greenbriar
- 1206 Timber Ln
- 1303 Deepwood Dr
- 210 Victoria Way


