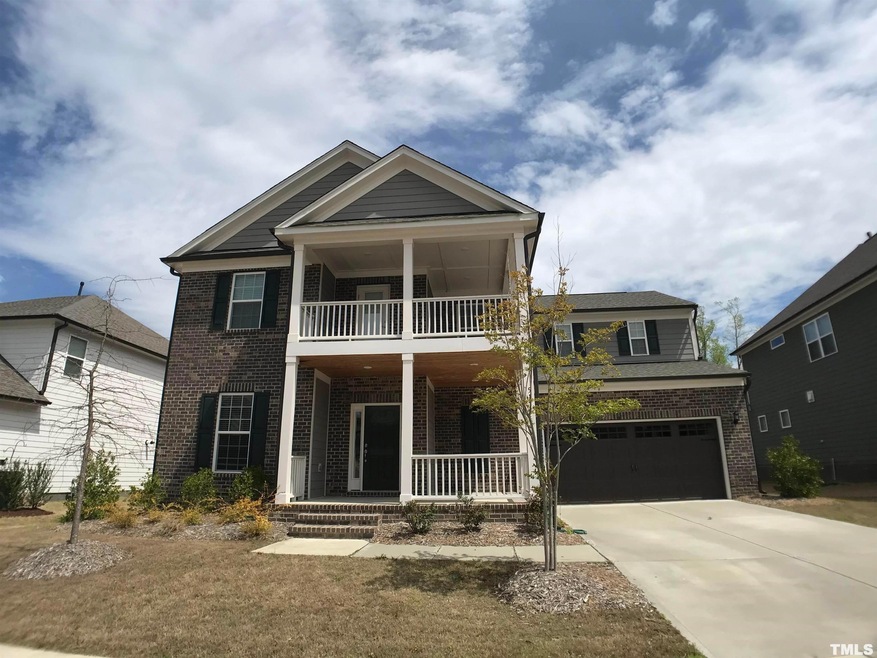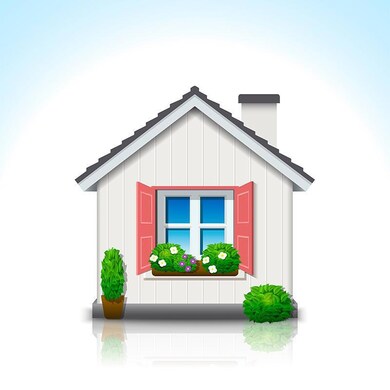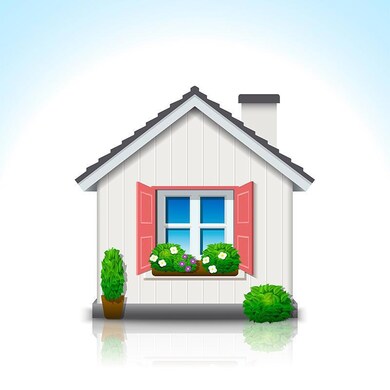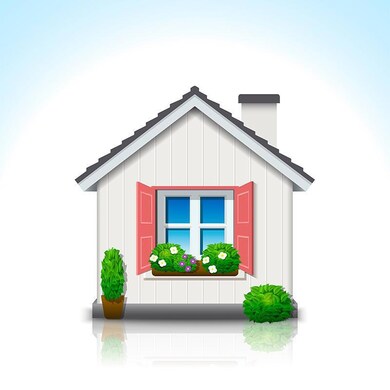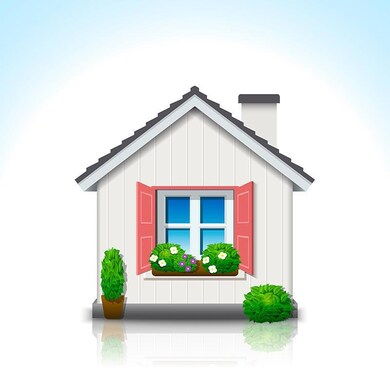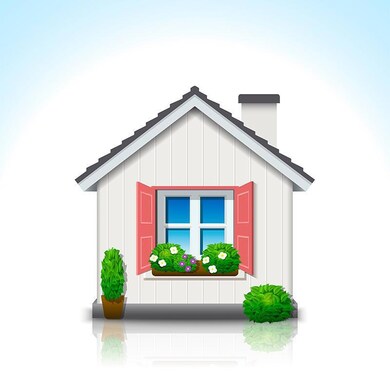517 Hillman Bend Apex, NC 27523
Green Level Neighborhood
5
Beds
4.5
Baths
3,412
Sq Ft
7,841
Sq Ft Lot
Highlights
- Wood Flooring
- No HOA
- Central Air
- White Oak Elementary School Rated A
- 2 Car Attached Garage
- Dining Room
About This Home
Spacious & upgraded home with 5BR/4.5BA & large loft! First floor guest suite with full BA. Gourmet eat-in kitchen with granite countertops, stainless steel appliances & gas cooktop. Large family room & formal dining room. Luxurious owner's suite with tray ceiling. 3 additional BRs upstairs. Screened porch. Flat backyard w/ woods view. Community pool & playground! Convenient to HWY 64, I-540, Beaver Creek Commons, shopping &entertainment, Jordan Lake & parks. Videos available.
Home Details
Home Type
- Single Family
Year Built
- Built in 2018
Parking
- 2 Car Attached Garage
Interior Spaces
- 3,412 Sq Ft Home
- 2-Story Property
- Dining Room
- Laundry in unit
Flooring
- Wood
- Carpet
- Tile
Bedrooms and Bathrooms
- 5 Bedrooms
Utilities
- Central Air
- Heating System Uses Natural Gas
Listing and Financial Details
- Property Available on 6/23/24
- Tenant pays for water
Community Details
Overview
- No Home Owners Association
Pet Policy
- Pets Allowed
- Pet Deposit $300
Map
Property History
| Date | Event | Price | List to Sale | Price per Sq Ft |
|---|---|---|---|---|
| 07/07/2024 07/07/24 | Under Contract | -- | -- | -- |
| 06/20/2024 06/20/24 | For Rent | $3,595 | -- | -- |
Source: Doorify MLS
Source: Doorify MLS
MLS Number: 10036700
APN: 0733.03-02-3039-000
Nearby Homes
- 553 Duggins Point
- 2511 Range Overlook Crossing
- 713 Ct
- 705 Ahad Ct
- 2554 Vining Branch Way
- 2534 Vining Branch Way
- 717 Ahad Ct
- 2581 Vining Branch Way
- 944 Steel Mill Ln
- 2621 Range Overlook Crossing
- 7723 Roberts Rd
- 2713 Tunstall Grove Dr
- 2613 Beckwith Rd
- 7724 Roberts Rd
- 7730 Roberts Rd
- 2533 Sunnybranch Ln
- 818 Haybeck Ln
- 2525 Silas Peak Ln
- 2536 Silas Peak Ln
- 968 Double Helix Rd
