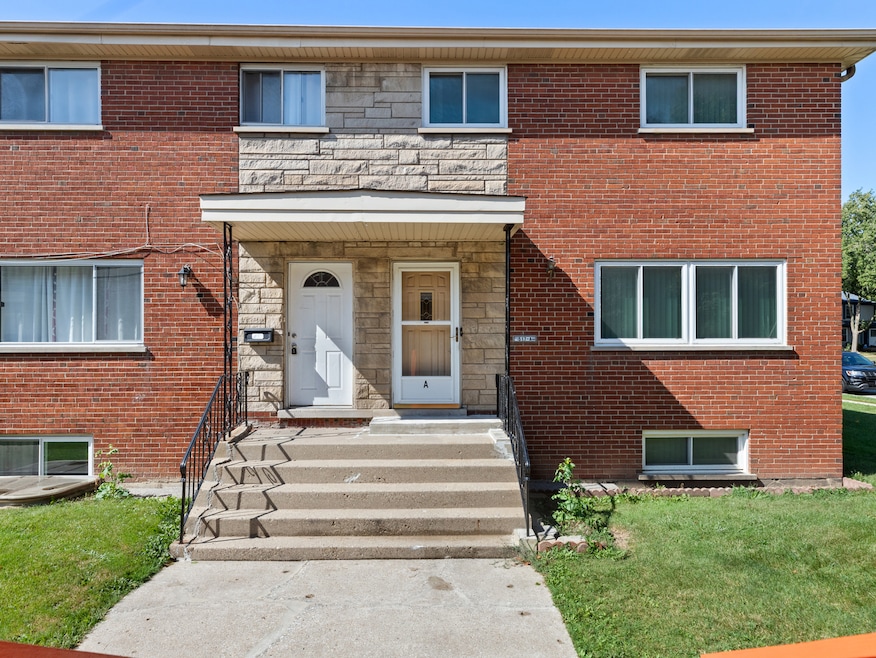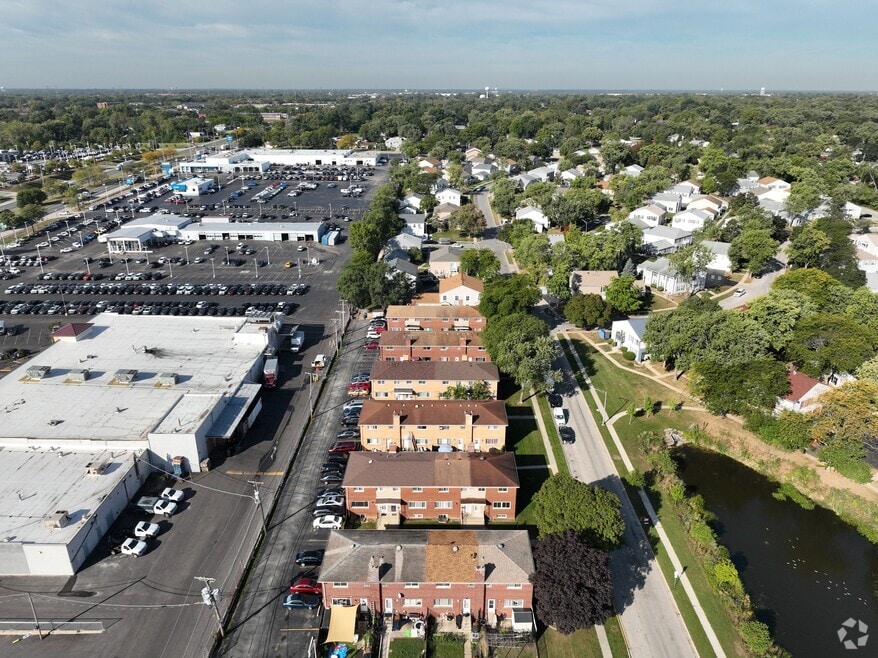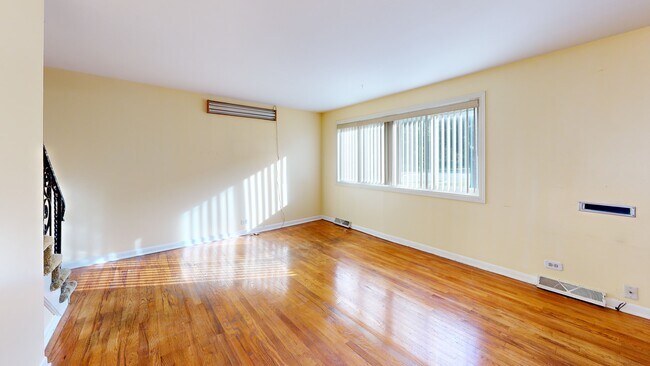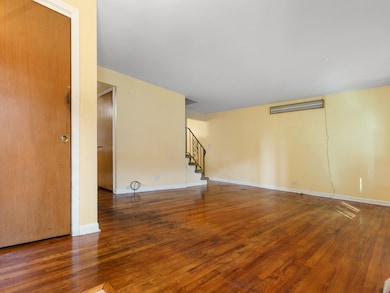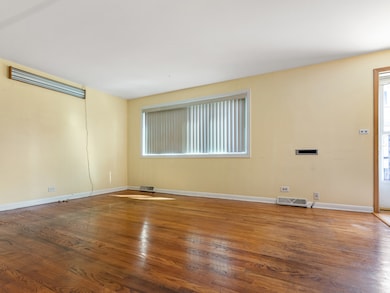
517 James Ct Unit A Glendale Heights, IL 60139
Estimated payment $1,522/month
Highlights
- Living Room
- Laundry Room
- Combination Kitchen and Dining Room
- Glenbard East High School Rated A
- Central Air
- Family Room
About This Home
Spacious brick, 3-bedroom, 1.5-bath townhome with full basement, offering the feel of a single-family home at an affordable price! The main level features a bright living room, dining area, and kitchen, while all bedrooms are conveniently located upstairs. The basement includes a large family room along with laundry and mechanicals. Low HOA fees, investor-friendly, and a great location near schools, shopping, and transportation. With a little TLC, this home is full of potential-perfect for first-time buyers or anyone looking for value and space.
Listing Agent
Real Broker LLC Brokerage Phone: (847) 769-4791 License #475195136 Listed on: 09/24/2025

Townhouse Details
Home Type
- Townhome
Est. Annual Taxes
- $2,034
Year Built
- Built in 1962
HOA Fees
- $60 Monthly HOA Fees
Home Design
- Entry on the 1st floor
- Brick Exterior Construction
Interior Spaces
- 1,713 Sq Ft Home
- 2-Story Property
- Family Room
- Living Room
- Combination Kitchen and Dining Room
- Basement Fills Entire Space Under The House
Kitchen
- Range
- Microwave
Bedrooms and Bathrooms
- 3 Bedrooms
- 3 Potential Bedrooms
Laundry
- Laundry Room
- Dryer
- Washer
Parking
- 2 Parking Spaces
- Parking Included in Price
- Assigned Parking
Schools
- Charles G Reskin Elementary Scho
- Marquardt Middle School
- Glenbard East High School
Utilities
- Central Air
- Heating System Uses Natural Gas
- Lake Michigan Water
Community Details
Overview
- Association fees include lawn care, scavenger, snow removal
- 4 Units
- Mgr Association, Phone Number (630) 825-9429
- Property managed by Valley Glen Association
Pet Policy
- Pets up to 99 lbs
- Dogs and Cats Allowed
3D Interior and Exterior Tours
Floorplans
Map
Home Values in the Area
Average Home Value in this Area
Tax History
| Year | Tax Paid | Tax Assessment Tax Assessment Total Assessment is a certain percentage of the fair market value that is determined by local assessors to be the total taxable value of land and additions on the property. | Land | Improvement |
|---|---|---|---|---|
| 2024 | $2,034 | $59,224 | $9,710 | $49,514 |
| 2023 | $3,698 | $54,160 | $8,880 | $45,280 |
| 2022 | $2,747 | $40,610 | $6,850 | $33,760 |
| 2021 | $2,950 | $38,590 | $6,510 | $32,080 |
| 2020 | $2,764 | $37,650 | $6,350 | $31,300 |
| 2019 | $2,626 | $36,180 | $6,100 | $30,080 |
| 2018 | $2,377 | $26,630 | $4,490 | $22,140 |
| 2017 | $2,250 | $24,680 | $4,160 | $20,520 |
| 2016 | $2,115 | $22,840 | $3,850 | $18,990 |
| 2015 | $2,037 | $21,310 | $3,590 | $17,720 |
| 2014 | $1,916 | $20,340 | $3,430 | $16,910 |
| 2013 | $2,555 | $25,840 | $4,360 | $21,480 |
Property History
| Date | Event | Price | List to Sale | Price per Sq Ft |
|---|---|---|---|---|
| 10/14/2025 10/14/25 | Pending | -- | -- | -- |
| 09/24/2025 09/24/25 | For Sale | $245,000 | -- | $143 / Sq Ft |
Purchase History
| Date | Type | Sale Price | Title Company |
|---|---|---|---|
| Warranty Deed | $80,500 | -- |
Mortgage History
| Date | Status | Loan Amount | Loan Type |
|---|---|---|---|
| Closed | $64,200 | No Value Available |
About the Listing Agent

With a background in corporate sales and years of entrepreneurial experience, I bring a results-driven and client-first approach to real estate. My journey includes running a successful painting business, flipping homes, and managing a contracting company — giving me a 360° view of the real estate process.
I use this expertise to help sellers maximize their home’s value and navigate a smooth, stress-free sale. From touch-ups to full-scale renovations, my team and I handle it all, making
John's Other Listings
Source: Midwest Real Estate Data (MRED)
MLS Number: 12474033
APN: 02-35-310-063
- 509 Darlene Ln Unit A
- 488 Darlene Ln Unit D
- 1277 Prairie Ave Unit C
- 2N238 Highland Ave
- 2N101 Glen Ellyn Rd
- 419 Sidney Ave Unit C
- 2N314 Euclid Ave
- 1352 Glen Ellyn Rd
- 661 Easy St
- 691 Burdette Ave
- 1N450 Highland Ave
- 1N713 Evergreen Ave
- 615 Nolan Ave
- 1160 Cedar St Unit 3A
- 1429 Terry Rd
- 1474 Davine Dr
- 729 Cynthia Ln
- 8 VACANT LOTS Armitage Ave
- 1533 Larry Ln
- 426 Norton Ave
