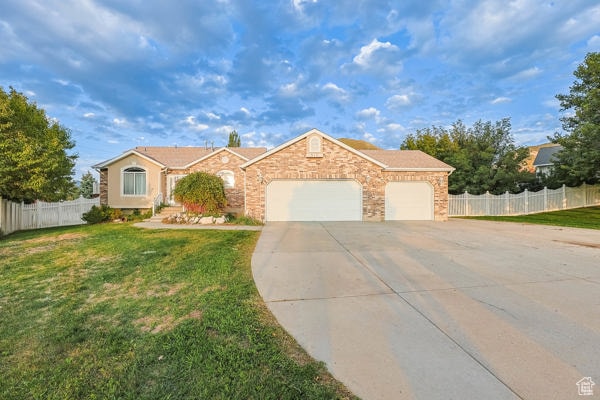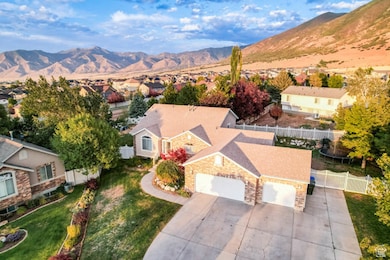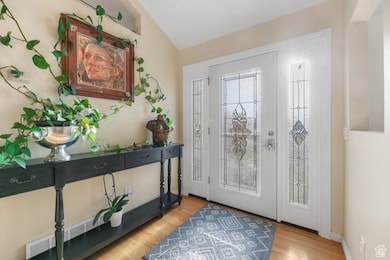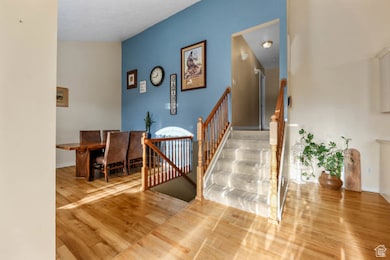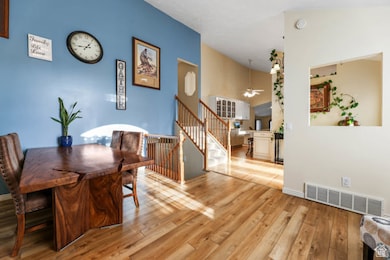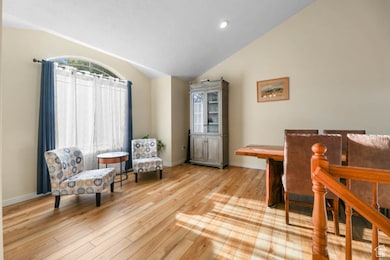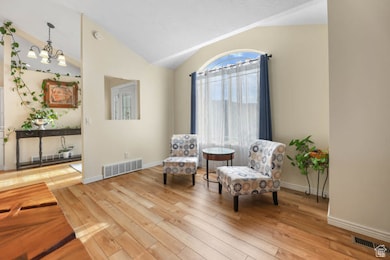517 Lacey Ct Tooele, UT 84074
Estimated payment $3,194/month
Highlights
- Second Kitchen
- Lake View
- Fruit Trees
- RV or Boat Parking
- Updated Kitchen
- Secluded Lot
About This Home
HUGE PRICE REDUCTION!!! Come and experience the serene living this exceptional home with a gorgeous view has to offer. $5,000 paid by seller for new flooring. at closing. Located in a quiet cul-de-sac right off Skyline Drive, this home sits on .43 acres of fully fenced and landscaped land. This layout offers 2 SEPERATE living spaces. Live in the upstairs and rent out the downstairs for additional income!!! Upstairs includes an updated white kitchen with silestone counters, vaulted ceilings, gas stove, stone sink, a breakfast bar with seating for 5, silent closing drawers, glass display cupboards, LED under cabinet lighting, a built in desk, and as many cabinets as you'll ever need! It overlooks the large family room with access to your backyard oasis complete with concrete patio, landscape boulders, shade trees, an area for a large garden, separate basement entrance, double gates, and access from the backyard to pull in and store your off road toys or add a greenhouse. RV parking and circle parking ensure many people can occupy this space comfortably. The large master suite has attached master bathroom with garden tub/separate shower as well as a 10'x20' deck with beautiful mountain, valley, and lake views! The basement is an on-suite apartment with 2nd kitchen, dining room, 2 bedrooms, bathroom, and separate laundry. There is also a huge storage room that can be finished into an additional living room. Water softener plus 2 furnaces to heat/cool separate levels of the home! 40 year roof was installed at the end of 2018. Square footage figures are provided as a courtesy estimate only. Buyer is advised to obtain an independent measurement
Listing Agent
Stormy Haws
Whiskey River Real Estate Services License #6768094 Listed on: 09/19/2025
Home Details
Home Type
- Single Family
Est. Annual Taxes
- $4,118
Year Built
- Built in 1999
Lot Details
- 0.43 Acre Lot
- Cul-De-Sac
- Property is Fully Fenced
- Landscaped
- Secluded Lot
- Sprinkler System
- Fruit Trees
- Mature Trees
- Vegetable Garden
- Property is zoned Single-Family
Parking
- 3 Car Attached Garage
- RV or Boat Parking
Property Views
- Lake
- Mountain
- Valley
Home Design
- Brick Exterior Construction
- Asphalt
- Stucco
Interior Spaces
- 3,544 Sq Ft Home
- 3-Story Property
- Central Vacuum
- Vaulted Ceiling
- Ceiling Fan
- Double Pane Windows
- Blinds
- Sliding Doors
Kitchen
- Updated Kitchen
- Second Kitchen
- Gas Oven
- Gas Range
- Free-Standing Range
- Range Hood
- Microwave
- Portable Dishwasher
- Synthetic Countertops
- Disposal
Flooring
- Wood
- Carpet
- Laminate
- Tile
Bedrooms and Bathrooms
- 5 Bedrooms
- Walk-In Closet
- In-Law or Guest Suite
- Hydromassage or Jetted Bathtub
- Bathtub With Separate Shower Stall
Laundry
- Dryer
- Washer
Basement
- Walk-Out Basement
- Basement Fills Entire Space Under The House
- Exterior Basement Entry
- Apartment Living Space in Basement
- Natural lighting in basement
Home Security
- Alarm System
- Storm Doors
- Fire and Smoke Detector
Outdoor Features
- Balcony
- Open Patio
Additional Homes
- Accessory Dwelling Unit (ADU)
Schools
- Sterling Elementary School
- Tooele Middle School
- Tooele High School
Utilities
- SEER Rated 16+ Air Conditioning Units
- Forced Air Heating and Cooling System
- Natural Gas Connected
Community Details
- No Home Owners Association
- Elk Ridge Estate Subdivision
Listing and Financial Details
- Assessor Parcel Number 12-040-0-0125
Map
Home Values in the Area
Average Home Value in this Area
Tax History
| Year | Tax Paid | Tax Assessment Tax Assessment Total Assessment is a certain percentage of the fair market value that is determined by local assessors to be the total taxable value of land and additions on the property. | Land | Improvement |
|---|---|---|---|---|
| 2025 | $3,761 | $570,391 | $122,400 | $447,991 |
| 2024 | $4,118 | $314,360 | $67,320 | $247,040 |
| 2023 | $4,118 | $368,569 | $64,174 | $304,395 |
| 2022 | $3,379 | $290,708 | $64,174 | $226,534 |
| 2021 | $2,976 | $214,161 | $33,035 | $181,126 |
| 2020 | $3,119 | $389,383 | $60,063 | $329,320 |
| 2019 | $3,171 | $389,383 | $60,063 | $329,320 |
| 2018 | $1,526 | $359,085 | $80,000 | $279,085 |
| 2017 | $2,576 | $355,943 | $65,000 | $290,943 |
| 2016 | $2,152 | $176,571 | $35,750 | $140,821 |
| 2015 | $2,152 | $156,545 | $0 | $0 |
| 2014 | -- | $156,545 | $0 | $0 |
Property History
| Date | Event | Price | List to Sale | Price per Sq Ft |
|---|---|---|---|---|
| 11/24/2025 11/24/25 | Pending | -- | -- | -- |
| 11/21/2025 11/21/25 | Price Changed | $539,900 | -1.8% | $152 / Sq Ft |
| 11/12/2025 11/12/25 | Price Changed | $549,900 | -1.8% | $155 / Sq Ft |
| 11/04/2025 11/04/25 | Price Changed | $559,900 | -1.8% | $158 / Sq Ft |
| 10/17/2025 10/17/25 | Price Changed | $569,900 | -0.9% | $161 / Sq Ft |
| 10/01/2025 10/01/25 | Price Changed | $574,900 | -1.7% | $162 / Sq Ft |
| 09/19/2025 09/19/25 | For Sale | $584,900 | -- | $165 / Sq Ft |
Purchase History
| Date | Type | Sale Price | Title Company |
|---|---|---|---|
| Warranty Deed | -- | Vanguard Title Ins Agcy Ll | |
| Warranty Deed | -- | Metro National Title | |
| Warranty Deed | -- | Tooele Title Co | |
| Interfamily Deed Transfer | -- | None Available |
Mortgage History
| Date | Status | Loan Amount | Loan Type |
|---|---|---|---|
| Open | $475,000 | New Conventional |
Source: UtahRealEstate.com
MLS Number: 2112780
APN: 12-040-0-0125
- 607 Haylie Ln
- 851 E Oak Ct Unit 28
- 1256 Upland Dr
- 524 Oak Ln Unit 3
- 558 Oak Ln
- 584 S Oak Ln
- 1233 E Upland Dr
- 704 S Deer Hollow Dr
- 426 S Deer Hollow Dr
- 338 S 1230 E
- 1241 Via la Costa
- 379 S 1370 E
- 265 E Serenity Ave Unit 1004
- 7967 N Spring Valley Ln Unit 321
- 1918 N Patchwork Ave
- 557 Elk Meadow Loop
- 247 S Droubay Rd
- 454 S Corner View Dr
- 702 Elk Meadow Loop
- 891 E 240 S
