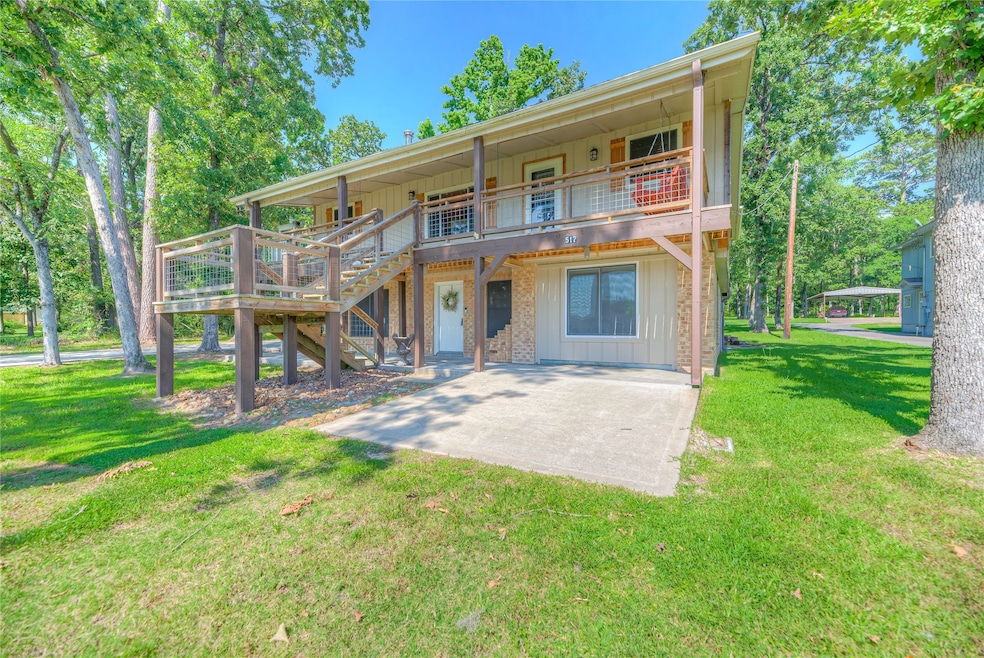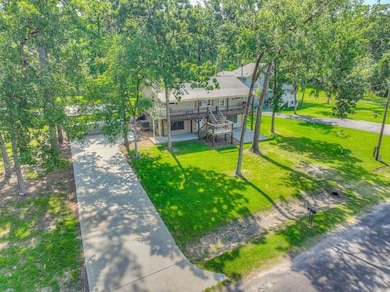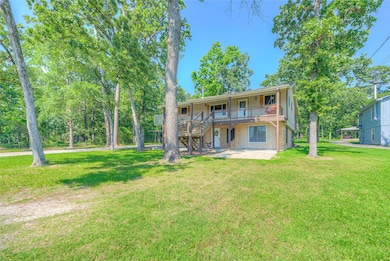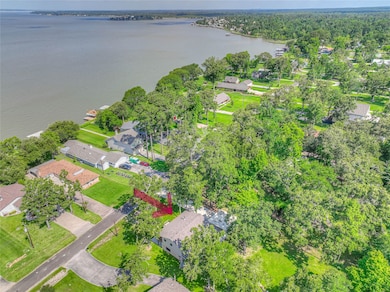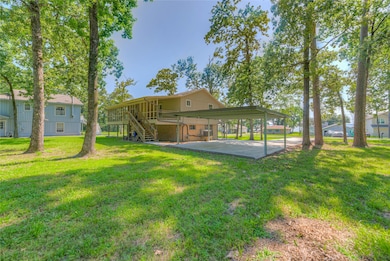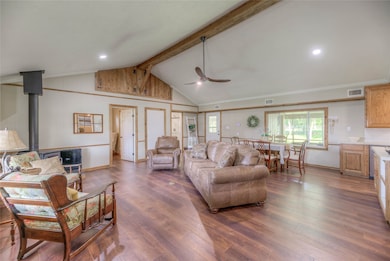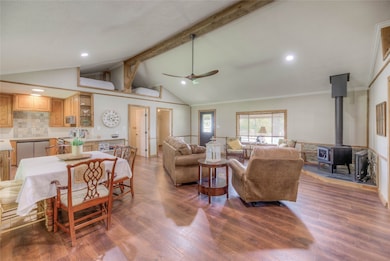517 Lakeview Harbor Onalaska, TX 77360
Estimated payment $1,688/month
Highlights
- Boat Ramp
- Lake View
- Maid or Guest Quarters
- Onalaska Elementary School Rated A-
- 0.58 Acre Lot
- Deck
About This Home
3/2 Move-in ready water view home on beautiful Lake Livingston! Located on a private 0.58-acre lot with no rear neighbors, this charming home features refreshed flooring, countertops, appliances and bathrooms. In 2025, the garage was converted into a lower-level living area—perfect for guests or family needing easy access. Main living is upstairs, with a lift for groceries or furniture. Enjoy sunsets from the front porch swing or entertain in the large screened-in back porch. The home includes cute loft beds for older kids, a concrete driveway, two-car carport, and extra front parking. Peaceful, updated, and ready for lake living! Subdivision has a boat ramp and nice play ground. When you put your boat in here you are just a couple minutes to the Trinity River Bridge. Come see this home and all Lake Livingston has to offer.
Home Details
Home Type
- Single Family
Est. Annual Taxes
- $1,612
Year Built
- Built in 1975
Lot Details
- 0.58 Acre Lot
- Cleared Lot
- Private Yard
HOA Fees
- $10 Monthly HOA Fees
Home Design
- Slab Foundation
- Composition Roof
- Wood Siding
Interior Spaces
- 1,955 Sq Ft Home
- 2-Story Property
- Living Room
- Open Floorplan
- Loft
- Screened Porch
- Utility Room
- Washer and Electric Dryer Hookup
- Lake Views
- Attic Fan
Kitchen
- Gas Range
- Microwave
- Dishwasher
- Granite Countertops
- Disposal
Flooring
- Tile
- Vinyl Plank
- Vinyl
Bedrooms and Bathrooms
- 3 Bedrooms
- Maid or Guest Quarters
- 2 Full Bathrooms
Parking
- 2 Detached Carport Spaces
- Additional Parking
Outdoor Features
- Balcony
- Deck
- Patio
Schools
- Onalaska Elementary School
- Onalaska Jr/Sr High Middle School
- Onalaska Jr/Sr High School
Utilities
- Window Unit Cooling System
- Central Heating and Cooling System
Listing and Financial Details
- Exclusions: Refrigerator in the flex room, washer and dryer
Community Details
Overview
- Pine Harbor Estates Poa, Phone Number (409) 209-1352
- Pine Harbor Subdivision
Recreation
- Boat Ramp
- Park
Map
Home Values in the Area
Average Home Value in this Area
Tax History
| Year | Tax Paid | Tax Assessment Tax Assessment Total Assessment is a certain percentage of the fair market value that is determined by local assessors to be the total taxable value of land and additions on the property. | Land | Improvement |
|---|---|---|---|---|
| 2024 | $2,642 | $134,336 | $15,600 | $118,736 |
| 2023 | $2,355 | $135,279 | $15,600 | $119,679 |
| 2022 | $1,811 | $91,824 | $9,360 | $82,464 |
| 2021 | $1,823 | $84,945 | $9,360 | $75,585 |
| 2017 | $2,434 | $109,836 | $6,240 | $103,596 |
| 2016 | $2,337 | $105,454 | $6,240 | $99,214 |
Property History
| Date | Event | Price | Change | Sq Ft Price |
|---|---|---|---|---|
| 07/28/2025 07/28/25 | Price Changed | $289,900 | -3.3% | $148 / Sq Ft |
| 07/03/2025 07/03/25 | Price Changed | $299,900 | -1.7% | $153 / Sq Ft |
| 06/25/2025 06/25/25 | Price Changed | $305,000 | -1.3% | $156 / Sq Ft |
| 06/13/2025 06/13/25 | Price Changed | $309,000 | -0.3% | $158 / Sq Ft |
| 06/10/2025 06/10/25 | Price Changed | $310,000 | -2.8% | $159 / Sq Ft |
| 05/28/2025 05/28/25 | For Sale | $319,000 | +28.1% | $163 / Sq Ft |
| 10/02/2024 10/02/24 | Sold | -- | -- | -- |
| 09/30/2024 09/30/24 | For Sale | $249,000 | 0.0% | $165 / Sq Ft |
| 09/11/2024 09/11/24 | Pending | -- | -- | -- |
| 06/24/2024 06/24/24 | For Sale | $249,000 | -- | $165 / Sq Ft |
Purchase History
| Date | Type | Sale Price | Title Company |
|---|---|---|---|
| Warranty Deed | -- | Botts Title Company | |
| Interfamily Deed Transfer | -- | First American Mortgage Solu | |
| Vendors Lien | -- | Capital Title |
Mortgage History
| Date | Status | Loan Amount | Loan Type |
|---|---|---|---|
| Previous Owner | $84,109 | New Conventional | |
| Previous Owner | $89,200 | New Conventional |
Source: Houston Association of REALTORS®
MLS Number: 2077324
APN: P0500006200
- 671 Lakeview Harbor
- 272 Spitaleri
- 315 Lakeview Harbor
- 235 Lakeview Harbor
- 304 Popular St
- 325 Pine Harbor Dr
- 139 Popular St
- 662 Tallow St
- 646 Farm To Market Road 356
- 957 Farm To Market Road 356
- TBD N Fm 356 N
- 206 Tallow St
- NA Highway 190
- 13062 Highway 190
- 810 W Cattle Dr
- 796 W Cattle Dr
- 784 W Cattle Dr
- 1000 N Fm 356
- 135 Old Trinity Rd N
- 320 Bridgeview Dr
- 413 Farm To Market Road 356
- 358 Bridgeview Dr
- 304 E Cattle Dr
- 204 Kangaroo
- 13402 U S 190
- 234 E Yaupon Oak
- 554 Harbor Dr
- 165 Magnolia Bend Ln
- 127 12th St
- 50 Canary St
- 220 Saint Croix Dr
- 241 Martineque Ln
- 70 Timber Rd
- 850 Triple Creek Loop
- 211 Pin Oak
- 609 Cedar Point Dr
- 203 Big Oak
- 284 Jackie Ln
- 280 Crestmont St
- 121 W Lakeview Dr
