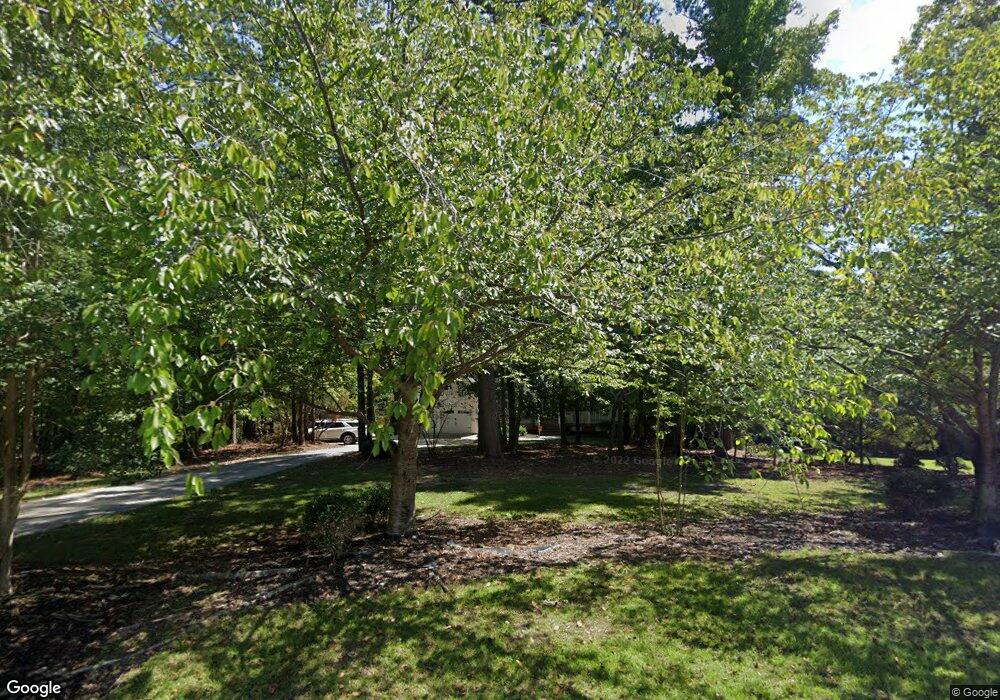517 Links Pointe Ct Chapin, SC 29036
Estimated Value: $730,000 - $885,653
4
Beds
4
Baths
2,473
Sq Ft
$332/Sq Ft
Est. Value
About This Home
This home is located at 517 Links Pointe Ct, Chapin, SC 29036 and is currently estimated at $821,913, approximately $332 per square foot. 517 Links Pointe Ct is a home located in Lexington County with nearby schools including Chapin Elementary School, Chapin Intermediate, and Chapin High School.
Ownership History
Date
Name
Owned For
Owner Type
Purchase Details
Closed on
Jun 4, 2008
Sold by
Stone David R
Bought by
Wint Peter B
Current Estimated Value
Home Financials for this Owner
Home Financials are based on the most recent Mortgage that was taken out on this home.
Original Mortgage
$301,000
Interest Rate
6.04%
Mortgage Type
Balloon
Purchase Details
Closed on
Oct 28, 2005
Sold by
Presley Marion E and Presley Deborah L
Bought by
Stone David R
Home Financials for this Owner
Home Financials are based on the most recent Mortgage that was taken out on this home.
Original Mortgage
$340,800
Interest Rate
6.74%
Mortgage Type
Adjustable Rate Mortgage/ARM
Purchase Details
Closed on
Mar 3, 1998
Sold by
Lookout Pointes Dev Co
Bought by
Presley Marion E
Create a Home Valuation Report for This Property
The Home Valuation Report is an in-depth analysis detailing your home's value as well as a comparison with similar homes in the area
Home Values in the Area
Average Home Value in this Area
Purchase History
| Date | Buyer | Sale Price | Title Company |
|---|---|---|---|
| Wint Peter B | $351,600 | -- | |
| Stone David R | $426,000 | -- | |
| Presley Marion E | $59,900 | -- |
Source: Public Records
Mortgage History
| Date | Status | Borrower | Loan Amount |
|---|---|---|---|
| Closed | Wint Peter B | $301,000 | |
| Previous Owner | Stone David R | $340,800 |
Source: Public Records
Tax History Compared to Growth
Tax History
| Year | Tax Paid | Tax Assessment Tax Assessment Total Assessment is a certain percentage of the fair market value that is determined by local assessors to be the total taxable value of land and additions on the property. | Land | Improvement |
|---|---|---|---|---|
| 2024 | $4,154 | $26,000 | $7,980 | $18,020 |
| 2023 | $3,978 | $16,597 | $4,500 | $12,097 |
| 2022 | $2,563 | $16,597 | $4,500 | $12,097 |
| 2020 | $2,952 | $16,597 | $4,500 | $12,097 |
| 2019 | $2,561 | $15,116 | $4,200 | $10,916 |
| 2018 | $2,189 | $15,116 | $4,200 | $10,916 |
| 2017 | $2,133 | $15,116 | $4,200 | $10,916 |
| 2016 | $2,186 | $15,115 | $4,200 | $10,915 |
| 2014 | $2,312 | $16,048 | $6,000 | $10,048 |
| 2013 | -- | $16,050 | $6,000 | $10,050 |
Source: Public Records
Map
Nearby Homes
- 509 Links Pointe Ct
- 528 Links Pointe Ct
- 416 Lookover Pointe Dr
- 412 Lookover Pointe Dr
- 155A Torrey Pine Ln
- 302 Lookout Hill Dr
- 129 Linkside Ct
- 105 Linkside Ct
- 808 Island Point Ln
- 338 Lake Estate Dr
- 1068 Refuge Place
- 520 Wateroak Trail
- 112 Water Links Dr
- 0 Salisbury Ct
- 908 Salisbury Ct
- 912 Salisbury Ct
- 1009 Refuge Place
- 581 Misty Banks Dr
- 105 Oak Trace Ct
- 108 Oak Trace Ct
- 521 Links Pointe Ct
- 513 Links Pointe Ct
- 525 Links Pointe Ct
- 529 Links Pointe Ct
- 420 Lookover Pointe Dr
- 532 Links Pointe Ct
- 424 Lookover Pointe Dr
- 536 Links Pointe Ct
- 540 Links Pointe Ct
- 533 Links Pointe Ct
- 544 Links Pointe Ct
- 524 Links Pointe Ct
- 428 Lookover Pointe Dr
- 408 Lookover Pointe Dr
- 505 Links Pointe Ct
- 537 Links Pointe Ct
- 404 Lookover Pointe Dr
- 432 Lookover Pointe Dr
- 520 Links Pointe Ct
- 417 Lookover Pointe Dr
