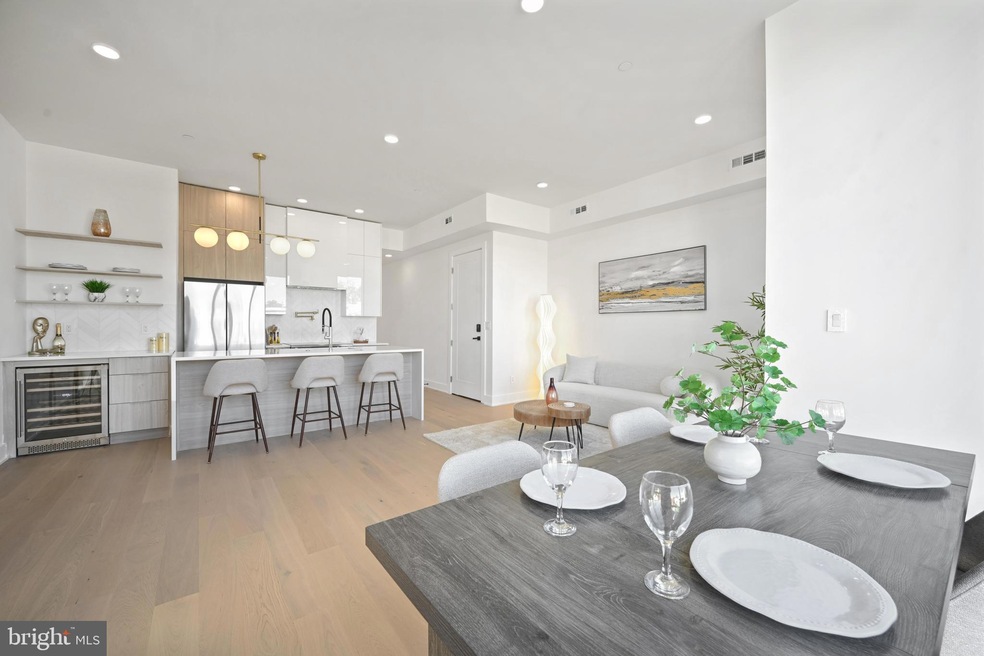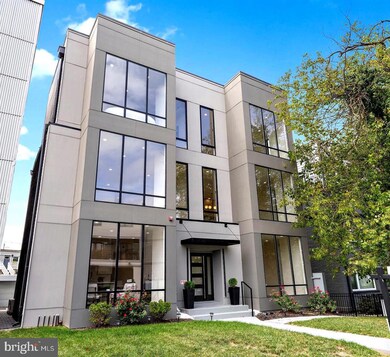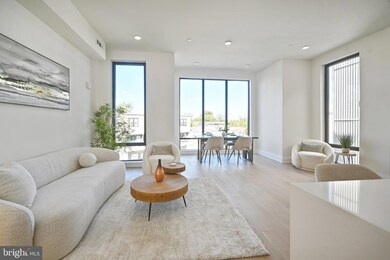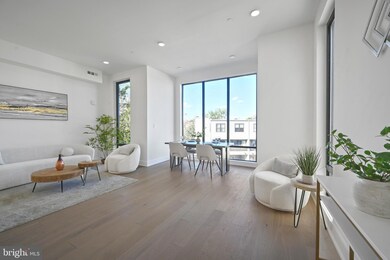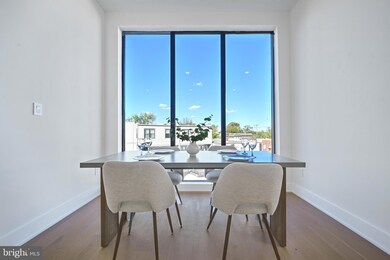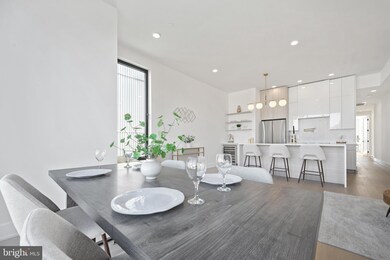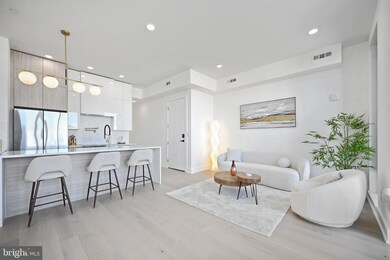
517 Montana Ave NE Unit 6 Washington, DC 20017
Edgewood NeighborhoodHighlights
- New Construction
- Wood Flooring
- 1 Car Attached Garage
- Open Floorplan
- Stainless Steel Appliances
- 3-minute walk to Edgewood Recreation Center
About This Home
As of April 2025SELLER HELPS WITH 2% RATE BUYDOWN! Experience Luxury Living at The Lana Condominiums. The Lana Residences offer a timeless blend of modern design and thoughtful finishes, creating an unparalleled living experience. With elevated ceilings and expansive windows, these homes exude tranquility and a retreat-like atmosphere. The open-concept living spaces flow seamlessly, ideal for entertaining and gatherings. A powder room is conveniently located for guest use. The gourmet kitchen features European white oak and gloss white cabinetry, complemented by a spacious double-sided island with quartz countertops and waterfall edges. The custom bar, accented with open shelving, includes a wine fridge, while the kitchen's marble chevron backsplash pairs elegantly with a luxurious pot-filler, minimalist slide-in range, and refrigerator. Each residence is designed for both style and functionality, offering three bedrooms, two and a half baths, in-unit laundry, and access to an in-building storage unit. Enjoy breathtaking capital views right from your home. Lana Condominium is Located just minutes from the Red Line's Rhode Island Ave-Brentwood Metro station, The Lana is highly accessible and offers excellent transit options. Immerse yourself in the neighborhood’s vibrant artistic scene, from colorful murals to local breweries. The Metropolitan Branch Trail offers bikers easy access to community spots like the Dew Drop Inn, a beloved local hangout. Nearby cultural hubs like the American Poetry Museum and Busboys and Poets host open mics and writing events, while the new Edgewood Recreation Center provides outdoor fun with a playground, sports field, and rooftop community garden. Gated parking spots are available for purchase.
Last Agent to Sell the Property
Samson Properties License #0225260380 Listed on: 04/09/2025

Property Details
Home Type
- Condominium
Est. Annual Taxes
- $5,686
Year Built
- Built in 2024 | New Construction
Lot Details
- Sprinkler System
- Property is in excellent condition
HOA Fees
- $231 Monthly HOA Fees
Parking
- 1 Car Attached Garage
- Rear-Facing Garage
Interior Spaces
- 1,310 Sq Ft Home
- Property has 1 Level
- Open Floorplan
- Bar
- Recessed Lighting
- Wood Flooring
Kitchen
- Stove
- Built-In Microwave
- Ice Maker
- Dishwasher
- Stainless Steel Appliances
- Kitchen Island
- Wine Rack
Bedrooms and Bathrooms
- 3 Main Level Bedrooms
- En-Suite Bathroom
Laundry
- Laundry in unit
- Dryer
- Washer
Outdoor Features
- Outdoor Storage
Utilities
- Central Heating and Cooling System
- Electric Water Heater
Listing and Financial Details
- Tax Lot 802
- Assessor Parcel Number 3638//0802
Community Details
Overview
- Association fees include common area maintenance, trash, water, reserve funds
- Low-Rise Condominium
- 517 Montana Lana Condominiums
- Edgewood Subdivision
Amenities
- Community Storage Space
Pet Policy
- Pets Allowed
Similar Homes in Washington, DC
Home Values in the Area
Average Home Value in this Area
Property History
| Date | Event | Price | Change | Sq Ft Price |
|---|---|---|---|---|
| 04/09/2025 04/09/25 | Sold | $651,000 | -1.4% | $497 / Sq Ft |
| 04/09/2025 04/09/25 | For Sale | $660,000 | 0.0% | $504 / Sq Ft |
| 03/10/2025 03/10/25 | Sold | $660,000 | +1.7% | $504 / Sq Ft |
| 02/21/2025 02/21/25 | For Sale | $649,000 | -- | $495 / Sq Ft |
| 02/03/2025 02/03/25 | Pending | -- | -- | -- |
Tax History Compared to Growth
Agents Affiliated with this Home
-
S
Seller's Agent in 2025
Sam Sadeghi
Samson Properties
-
F
Buyer's Agent in 2025
Francisco Hoyos
Compass
-
S
Buyer's Agent in 2025
Sam Eligwe
Samson Properties
Map
Source: Bright MLS
MLS Number: DCDC2194728
APN: 3638- -0092
- 515 Montana Ave NE Unit 2
- 517 Montana Ave NE Unit 3A
- 517 Montana Ave NE Unit 3
- 517 Montana Ave NE Unit 1
- 428 Evarts St NE Unit 2
- 412 Evarts St NE Unit 3
- 2701 4th St NE Unit 201
- 2812 6th St NE
- 2821 5th St NE
- 413 Evarts St NE
- 2615 4th St NE Unit 202
- 2615 4th St NE Unit 303
- 2831 Chancellor's Way NE
- 622 Evarts St NE
- 2608 4th St NE Unit 2
- 2608 4th St NE Unit 1
- 636 Edgewood St NE Unit B
- 636 Edgewood St NE Unit A
- 401 Douglas St NE Unit B
- 2625 3rd St NE Unit 306
