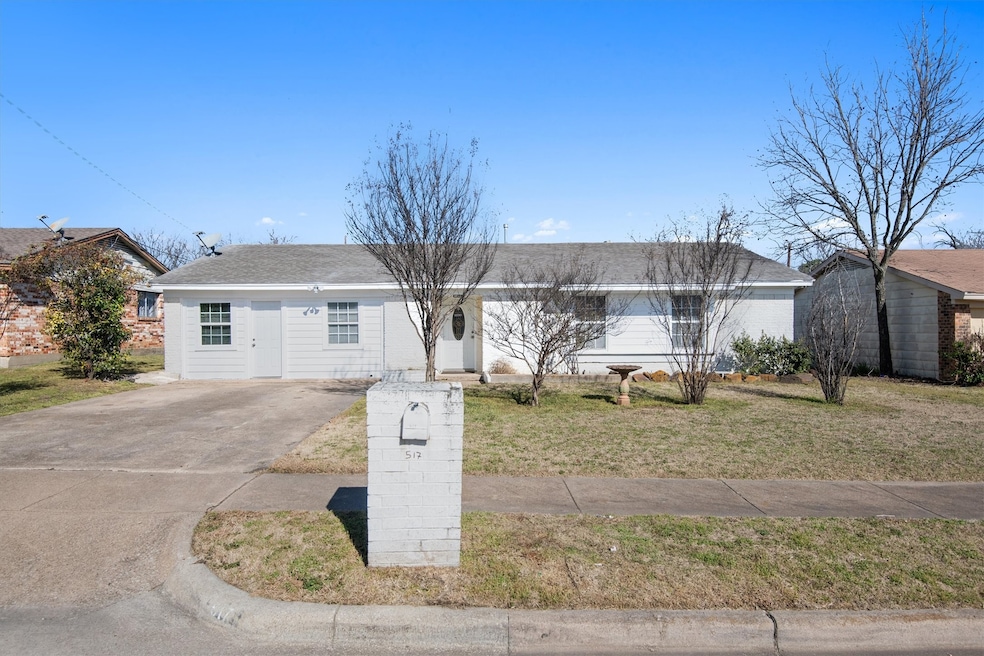
517 Murray St Hutchins, TX 75141
Estimated payment $1,898/month
Highlights
- Traditional Architecture
- 1-Story Property
- High Speed Internet
About This Home
Charming home in a quiet neighborhood located just 15 minutes from downtown Dallas. Perfect for first time home buyers! Home has been lovingly maintained and updated. Fifth bedroom could double as an office or bedroom. Spacious backyard with a large covered patio and a 16X20 workshop with electric. Move in ready!
Listing Agent
Hi View Real Estate Brokerage Phone: 469-517-0012 License #0706815 Listed on: 02/27/2025
Home Details
Home Type
- Single Family
Est. Annual Taxes
- $4,896
Year Built
- Built in 1967
Parking
- Driveway
Home Design
- Traditional Architecture
- Brick Exterior Construction
Interior Spaces
- 1,608 Sq Ft Home
- 1-Story Property
Bedrooms and Bathrooms
- 5 Bedrooms
Schools
- Wilmerhutc Elementary School
- Wilmerhutc High School
Additional Features
- 9,017 Sq Ft Lot
- High Speed Internet
Community Details
- Hutchins Heights 03 Subdivision
Listing and Financial Details
- Legal Lot and Block 16 / C
- Assessor Parcel Number 30012500030160000
Map
Home Values in the Area
Average Home Value in this Area
Tax History
| Year | Tax Paid | Tax Assessment Tax Assessment Total Assessment is a certain percentage of the fair market value that is determined by local assessors to be the total taxable value of land and additions on the property. | Land | Improvement |
|---|---|---|---|---|
| 2024 | $4,896 | $226,630 | $60,000 | $166,630 |
| 2023 | $4,896 | $218,780 | $50,000 | $168,780 |
| 2022 | $3,238 | $134,330 | $35,000 | $99,330 |
| 2021 | $2,961 | $116,240 | $35,000 | $81,240 |
| 2020 | $3,044 | $116,240 | $35,000 | $81,240 |
| 2019 | $1,998 | $72,620 | $15,000 | $57,620 |
| 2018 | $1,904 | $72,620 | $15,000 | $57,620 |
| 2017 | $1,902 | $72,620 | $15,000 | $57,620 |
| 2016 | $1,234 | $47,110 | $11,500 | $35,610 |
| 2015 | $897 | $47,110 | $11,500 | $35,610 |
| 2014 | $897 | $47,110 | $11,500 | $35,610 |
Property History
| Date | Event | Price | Change | Sq Ft Price |
|---|---|---|---|---|
| 07/26/2025 07/26/25 | Price Changed | $269,900 | -1.8% | $168 / Sq Ft |
| 05/28/2025 05/28/25 | Price Changed | $274,900 | -1.8% | $171 / Sq Ft |
| 02/27/2025 02/27/25 | For Sale | $279,900 | -- | $174 / Sq Ft |
Purchase History
| Date | Type | Sale Price | Title Company |
|---|---|---|---|
| Warranty Deed | -- | -- |
Mortgage History
| Date | Status | Loan Amount | Loan Type |
|---|---|---|---|
| Closed | $44,574 | Unknown | |
| Closed | $44,850 | No Value Available |
Similar Homes in Hutchins, TX
Source: North Texas Real Estate Information Systems (NTREIS)
MLS Number: 20855682
APN: 30012500030160000
- 305 Southaven Blvd
- 325 Southaven Blvd
- 344 Summer Tree Dr
- 332 Live Oak Ln
- 1000 Pecan Place
- 69 Park Ln Unit 69
- 340 Live Oak Ln
- 344 Live Oak Ln
- 348 Live Oak Ln
- 1016 Pecan Place
- 1005 Pecan Place
- 1020 Pecan Place
- 1009 Pecan Place
- 1000 Cedar St
- 1004 Cedar St
- 1008 Cedar St
- 1012 Cedar St
- 1016 Cedar St
- 1020 Cedar St
- 1024 Cedar St
- 700 N Jj Lemmon Rd
- 305 Southaven Blvd
- 325 Southaven Blvd
- 332 Live Oak Ln
- 1000 Pecan Place
- 340 Live Oak Ln
- 344 Live Oak Ln
- 348 Live Oak Ln
- 1016 Pecan Place
- 1005 Pecan Place
- 1020 Pecan Place
- 1009 Pecan Place
- 1000 Cedar St
- 1008 Cedar St
- 1012 Cedar St
- 1016 Cedar St
- 1020 Cedar St
- 1024 Cedar St
- 1013 Cedar St
- 1025 Cedar St






