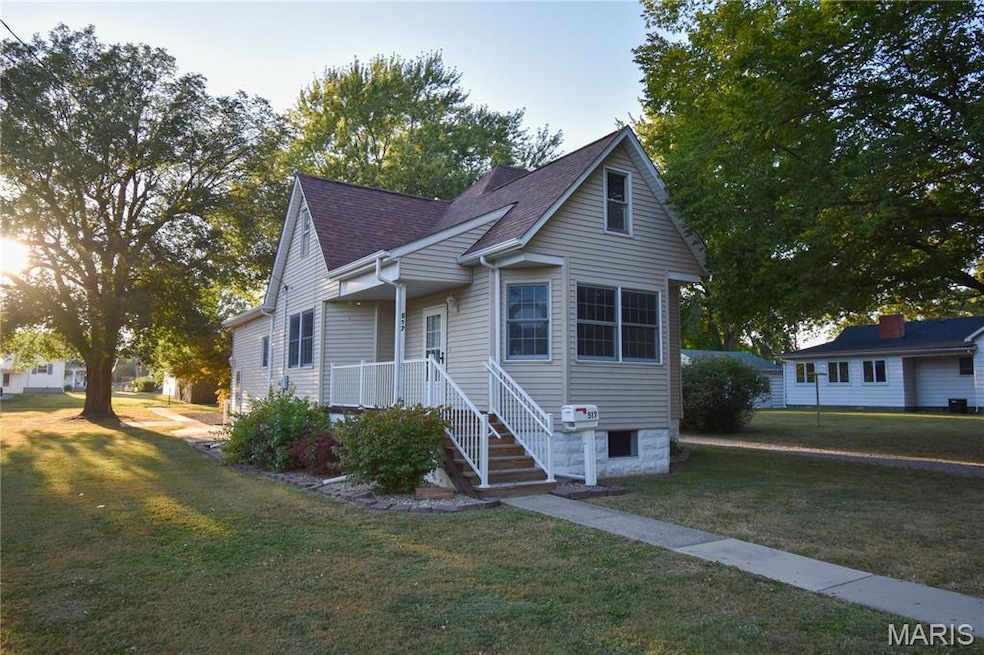517 N Laurel St Staunton, IL 62088
Estimated payment $1,184/month
Highlights
- Deck
- Traditional Architecture
- Formal Dining Room
- Staunton Junior High School Rated 9+
- No HOA
- 2 Car Detached Garage
About This Home
Welcome to this inviting 3-bedroom, 1.5-bathroom home that combines comfort, space, and functionality! Perfectly suited for families or anyone looking for room to grow, this home offers a thoughtfully designed layout with plenty of desirable features.
Step inside to find a large kitchen and dining room — ideal for hosting gatherings or enjoying everyday meals in a bright and airy space. The main floor laundry room adds convenience to your daily routine, while the spacious living areas provide a comfortable setting to relax and unwind.
Upstairs, you'll discover a huge third bedroom that offers endless possibilities — use it as a private retreat, home office, playroom, or shared bedroom with ample room to spare.
Outside, enjoy the added bonus of a detached 2-car garage, providing plenty of storage and off-street parking.
Don’t miss the opportunity to own this well-maintained, move-in ready home with all the space and features you’ve been looking for!
Home Details
Home Type
- Single Family
Est. Annual Taxes
- $1,865
Year Built
- Built in 1912 | Remodeled
Lot Details
- 0.41 Acre Lot
- Lot Dimensions are 101x175
Parking
- 2 Car Detached Garage
Home Design
- Traditional Architecture
- Bungalow
- Architectural Shingle Roof
- Vinyl Siding
Interior Spaces
- 1,932 Sq Ft Home
- 1-Story Property
- Living Room
- Formal Dining Room
- Basement
- Block Basement Construction
- Laundry Room
Kitchen
- Eat-In Kitchen
- Gas Range
- Microwave
- Dishwasher
- Disposal
Flooring
- Carpet
- Ceramic Tile
Bedrooms and Bathrooms
- 3 Bedrooms
Outdoor Features
- Deck
- Front Porch
Schools
- Staunton Dist 6 Elementary And Middle School
- Staunton High School
Utilities
- Forced Air Heating and Cooling System
- Natural Gas Connected
- Phone Available
- Cable TV Available
Community Details
- No Home Owners Association
Listing and Financial Details
- Assessor Parcel Number 01-002-131-00
Map
Home Values in the Area
Average Home Value in this Area
Tax History
| Year | Tax Paid | Tax Assessment Tax Assessment Total Assessment is a certain percentage of the fair market value that is determined by local assessors to be the total taxable value of land and additions on the property. | Land | Improvement |
|---|---|---|---|---|
| 2024 | $1,865 | $38,661 | $6,453 | $32,208 |
| 2023 | $1,487 | $35,797 | $5,975 | $29,822 |
| 2022 | $1,487 | $33,455 | $5,584 | $27,871 |
| 2021 | $1,295 | $42,267 | $5,219 | $37,048 |
| 2020 | $1,279 | $41,064 | $5,018 | $36,046 |
| 2019 | $1,234 | $29,475 | $4,920 | $24,555 |
| 2018 | $1,238 | $29,475 | $0 | $0 |
| 2017 | $1,148 | $27,991 | $4,672 | $23,319 |
| 2016 | $1,183 | $27,991 | $4,672 | $23,319 |
| 2015 | $1,123 | $27,991 | $4,672 | $23,319 |
| 2014 | $1,116 | $27,991 | $4,672 | $23,319 |
| 2013 | $1,110 | $28,562 | $4,767 | $23,795 |
Property History
| Date | Event | Price | Change | Sq Ft Price |
|---|---|---|---|---|
| 09/25/2025 09/25/25 | For Sale | $194,900 | -- | $101 / Sq Ft |
Source: MARIS MLS
MLS Number: MIS25063879
APN: 01-002-131-00
- 125 N Wood St
- 319 N Union St
- 230 W Lafayette St
- 413 E Lafayette St
- 225 E MacOupin St
- 515 N Edwardsville St
- 402 E MacOupin St
- 311 W Prairie St
- 708 N Hibbard St
- 609 E North St
- 841 N Franklin St
- 311 S Edwardsville St
- 200 S Edwards St
- 311 S Hibbard St
- 725 W Mill St
- 701 S Maple St
- 322 E 4th St
- 619 S Wood St
- 1032 W Pearl St
- 904 W Miller Dr
- 8602 Fruit Rd
- 308 Spencer St Unit 308 Spencer
- 190 Rue Sans Souci
- 327 M St
- 327 M St
- 420 N Main St
- 4518 Drda Ln
- 807 Kingshighway St
- 1313 12th St
- 1010 Enclave Blvd
- 1010 Enclave Blvd Unit 1001-411.1408614
- 1010 Enclave Blvd Unit 1010-305.1408613
- 1010 Enclave Blvd Unit 1001-506.1408615
- 1010 Enclave Blvd Unit 1001-517.1408617
- 1010 Enclave Blvd Unit 1001-516.1408616
- 1010 Enclave Blvd Unit 1010-605.1408619
- 1010 Enclave Blvd Unit 1001-414.1408612
- 1010 Enclave Blvd Unit 1001-402.1408648
- 1010 Enclave Blvd Unit 1001-312.1408611
- 1010 Enclave Blvd Unit 1001-607.1408618







