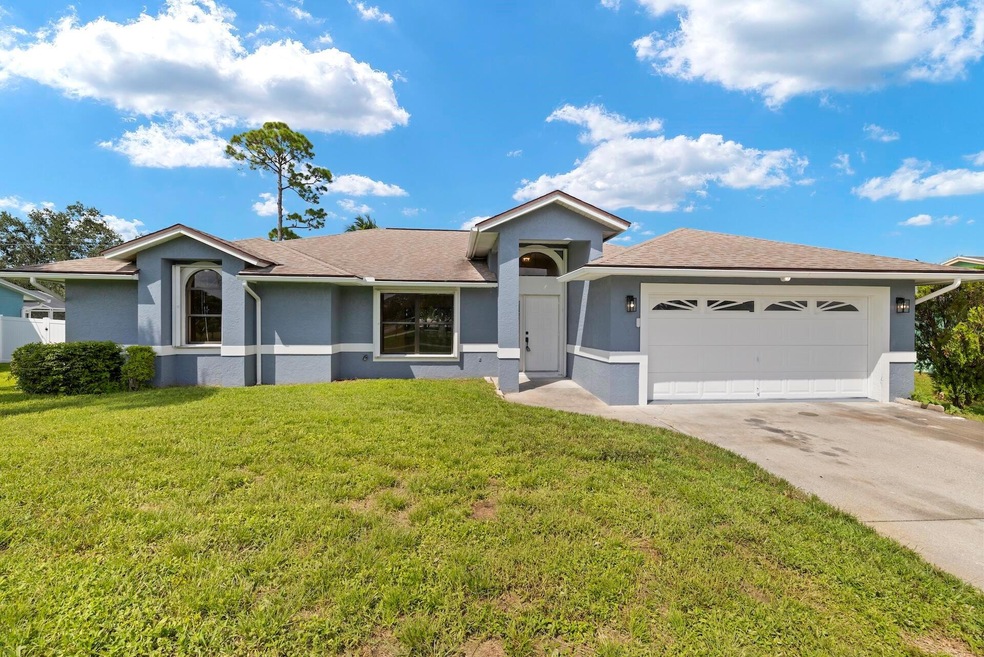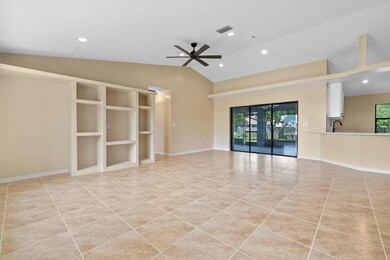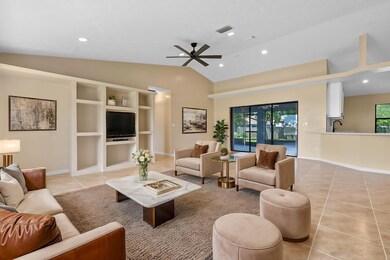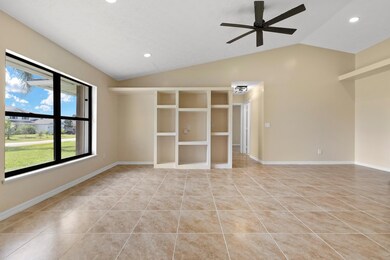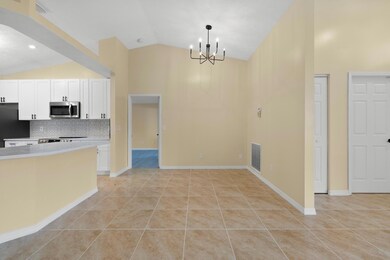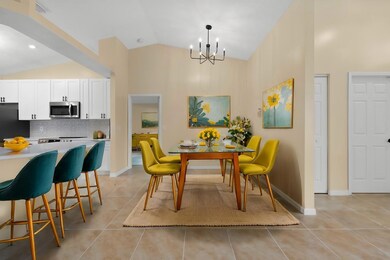
517 NW Placid Ave Port Saint Lucie, FL 34983
Northport Village NeighborhoodHighlights
- Fruit Trees
- Roman Tub
- Eat-In Kitchen
- Room in yard for a pool
- 2 Car Attached Garage
- Walk-In Closet
About This Home
As of December 2024Step into your dream home! This updated 3-bedroom, 2-bathroom gem boasts fresh paint inside and out, a sleek modern kitchen, and chic bathrooms that are sure to impress.The spacious yard is perfect for summer BBQs and outdoor fun, while the screened-in patio invites you to relax in comfort all year round. With no HOA, you have the freedom to make this space truly yours!Located just minutes from shopping, dining, and parks, this home offers the perfect blend of convenience and tranquility. Don't wait--this incredible opportunity won't last long! Schedule your showing today!
Last Agent to Sell the Property
Century 21 Realty Professionals License #3556457 Listed on: 09/19/2024

Home Details
Home Type
- Single Family
Est. Annual Taxes
- $6,112
Year Built
- Built in 1996
Lot Details
- 10,000 Sq Ft Lot
- Sprinkler System
- Fruit Trees
- Property is zoned RS-2 PSL
Parking
- 2 Car Attached Garage
- Garage Door Opener
- Driveway
Home Design
- Shingle Roof
- Composition Roof
Interior Spaces
- 1,581 Sq Ft Home
- 1-Story Property
- Ceiling Fan
- Combination Kitchen and Dining Room
Kitchen
- Eat-In Kitchen
- Electric Range
- Microwave
- Dishwasher
Flooring
- Tile
- Vinyl
Bedrooms and Bathrooms
- 3 Bedrooms
- Split Bedroom Floorplan
- Walk-In Closet
- 2 Full Bathrooms
- Dual Sinks
- Roman Tub
- Separate Shower in Primary Bathroom
Laundry
- Laundry in Garage
- Dryer
- Washer
Outdoor Features
- Room in yard for a pool
- Patio
Schools
- Northport K-8 Elementary School
- Southern Oaks Middle School
- Fort Pierce Central High School
Utilities
- Central Heating and Cooling System
- Well
- Electric Water Heater
- Cable TV Available
Community Details
- Port St Lucie Section 25 Subdivision
Listing and Financial Details
- Assessor Parcel Number 342062012860008
Ownership History
Purchase Details
Home Financials for this Owner
Home Financials are based on the most recent Mortgage that was taken out on this home.Purchase Details
Home Financials for this Owner
Home Financials are based on the most recent Mortgage that was taken out on this home.Purchase Details
Home Financials for this Owner
Home Financials are based on the most recent Mortgage that was taken out on this home.Purchase Details
Purchase Details
Purchase Details
Purchase Details
Home Financials for this Owner
Home Financials are based on the most recent Mortgage that was taken out on this home.Purchase Details
Home Financials for this Owner
Home Financials are based on the most recent Mortgage that was taken out on this home.Similar Homes in Port Saint Lucie, FL
Home Values in the Area
Average Home Value in this Area
Purchase History
| Date | Type | Sale Price | Title Company |
|---|---|---|---|
| Warranty Deed | $375,000 | The Title Group | |
| Warranty Deed | $375,000 | The Title Group | |
| Warranty Deed | $237,500 | Mellinger Title Services | |
| Warranty Deed | $237,500 | Mellinger Title Services | |
| Personal Reps Deed | $100 | Mellinger Title Services | |
| Personal Reps Deed | $100 | Mellinger Title Services | |
| Interfamily Deed Transfer | -- | None Available | |
| Deed | $100 | -- | |
| Interfamily Deed Transfer | -- | Martin St Lucie Title Inc | |
| Warranty Deed | $225,000 | Universal Land Title Inc | |
| Warranty Deed | $138,900 | -- |
Mortgage History
| Date | Status | Loan Amount | Loan Type |
|---|---|---|---|
| Open | $13,125 | New Conventional | |
| Closed | $13,125 | New Conventional | |
| Open | $368,207 | FHA | |
| Closed | $368,207 | FHA | |
| Previous Owner | $50,000 | No Value Available | |
| Previous Owner | $245,200 | Construction | |
| Previous Owner | $191,500 | Purchase Money Mortgage | |
| Previous Owner | $132,900 | New Conventional | |
| Previous Owner | $132,900 | New Conventional |
Property History
| Date | Event | Price | Change | Sq Ft Price |
|---|---|---|---|---|
| 12/23/2024 12/23/24 | Sold | $375,000 | -1.1% | $237 / Sq Ft |
| 11/08/2024 11/08/24 | Price Changed | $379,000 | -1.6% | $240 / Sq Ft |
| 10/23/2024 10/23/24 | Price Changed | $385,000 | -1.3% | $244 / Sq Ft |
| 10/10/2024 10/10/24 | Price Changed | $390,000 | -2.5% | $247 / Sq Ft |
| 09/22/2024 09/22/24 | For Sale | $400,000 | +68.4% | $253 / Sq Ft |
| 07/05/2024 07/05/24 | Sold | $237,500 | 0.0% | $150 / Sq Ft |
| 06/10/2024 06/10/24 | Pending | -- | -- | -- |
| 06/08/2024 06/08/24 | For Sale | $237,500 | -- | $150 / Sq Ft |
Tax History Compared to Growth
Tax History
| Year | Tax Paid | Tax Assessment Tax Assessment Total Assessment is a certain percentage of the fair market value that is determined by local assessors to be the total taxable value of land and additions on the property. | Land | Improvement |
|---|---|---|---|---|
| 2024 | $6,113 | $299,700 | $138,000 | $161,700 |
| 2023 | $6,113 | $288,100 | $120,000 | $168,100 |
| 2022 | $5,536 | $251,000 | $105,000 | $146,000 |
| 2021 | $4,954 | $192,800 | $60,000 | $132,800 |
| 2020 | $4,605 | $168,200 | $48,000 | $120,200 |
| 2019 | $4,812 | $173,200 | $42,000 | $131,200 |
| 2018 | $4,378 | $160,000 | $34,000 | $126,000 |
| 2017 | $2,293 | $147,100 | $28,000 | $119,100 |
| 2016 | $2,118 | $123,300 | $21,600 | $101,700 |
| 2015 | $2,192 | $100,600 | $14,000 | $86,600 |
| 2014 | $1,990 | $79,514 | $0 | $0 |
Agents Affiliated with this Home
-
C
Seller's Agent in 2024
Cassandra Gutierrez
Century 21 Realty Professionals
(561) 801-6048
1 in this area
3 Total Sales
-

Seller's Agent in 2024
Michelle Martin
Coldwell Banker Realty
(772) 446-2127
2 in this area
38 Total Sales
-
Z
Buyer's Agent in 2024
Zukeyri Margot Leyva Calderon
Keller Williams Realty of PSL
(561) 797-6836
1 in this area
5 Total Sales
Map
Source: BeachesMLS
MLS Number: R11022275
APN: 34-20-620-1286-0008
- 566 NW Conover St
- 568 NW Colonial St
- 482 NW Fairfax Ave
- 514 NW Ferris Dr
- 557 NW Fairfax Ave
- 638 NW Grenada St
- 511 NW Grenada St
- 526 NW Kingston St
- 628 NW Riverside Dr
- 514 NW Riverside Dr
- 585 NW Floresta Dr
- 517 NW Floresta Dr
- 374 NW Ferris Dr
- 590 NW Archer Ave
- 590 NW Archer Ave Unit 37
- 774 NW Airoso Blvd
- 751 NW Grenada St
- 325 NW Rebecca Ave
- 711 NW Riverside Dr
- 772 NW Avens St
