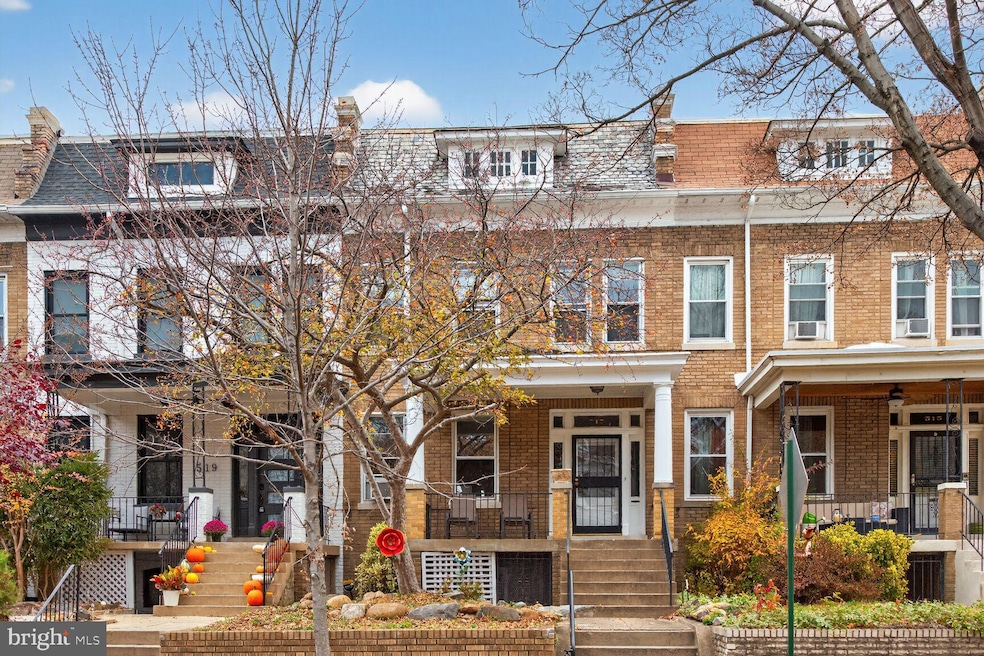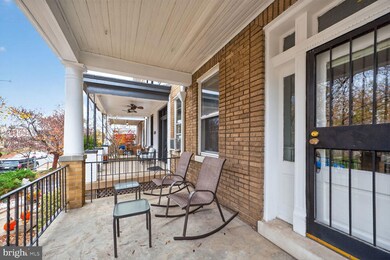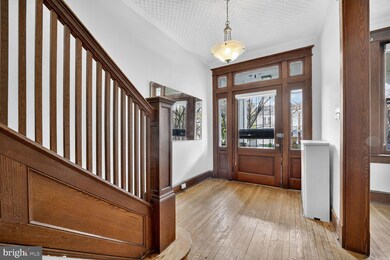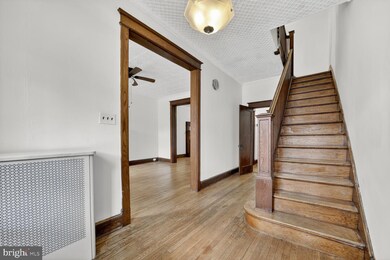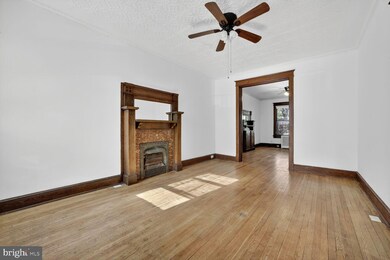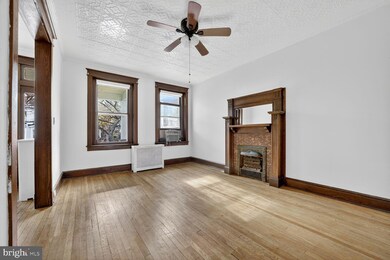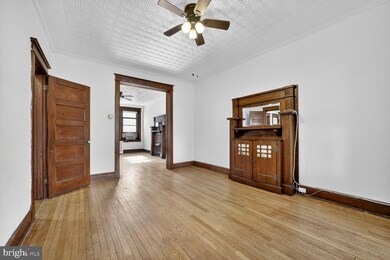517 Quincy St NW Washington, DC 20011
Petworth NeighborhoodHighlights
- Federal Architecture
- Wood Flooring
- No HOA
- Traditional Floor Plan
- Space For Rooms
- Breakfast Area or Nook
About This Home
Welcome to 517 Quincy Street NW — A Captivating Opportunity in a Vibrant Neighborhood
Step into this outstanding property located in the heart of the city, where timeless character meets modern possibility. Situated on quiet Quincy Street, this address offers an excellent blend of convenience, neighborhood charm. Key Features & Highlights
A generous layout offering flexible living options. It possesses good natural light and solid structural bones located in the well-regarded area of Petworth in North West DC, and minutes from neighborhood amenities, green space, public transit (petworth metro green line), and major corridors—an ideal spot for urban convenience without sacrificing quiet. Quincy St offers both tree-lined calm and quick access to the rhythm of city life—coffee shops, dining, parks and transportation are all nearby. About the property
This house has three bedrooms and a sunroom on the second floor along with a huge attic that can be used for extra storage. It also has a fourth bedroom and extra living room in the basement with a built in bar that can be used for entertainment. There are two full bathrooms. One on the top floor and the other in the basement unit. Don’t miss this fantastic opportunity for accessibility, connectivity, and character in the city. Reach out today to schedule a tour and explore how this property can work for you.
Townhouse Details
Home Type
- Townhome
Est. Annual Taxes
- $6,988
Year Built
- Built in 1913
Lot Details
- 2,993 Sq Ft Lot
- South Facing Home
Home Design
- Federal Architecture
- Traditional Architecture
- Entry on the 1st floor
- Brick Exterior Construction
- Slab Foundation
Interior Spaces
- Property has 3.5 Levels
- Traditional Floor Plan
- Bar
- Ceiling Fan
- Formal Dining Room
- Wood Flooring
Kitchen
- Breakfast Area or Nook
- Eat-In Kitchen
- Gas Oven or Range
- Range Hood
- Dishwasher
- Stainless Steel Appliances
Bedrooms and Bathrooms
- Bathtub with Shower
- Walk-in Shower
Laundry
- Laundry in unit
- Dryer
- Washer
Finished Basement
- Walk-Out Basement
- Connecting Stairway
- Front and Rear Basement Entry
- Space For Rooms
Utilities
- Window Unit Cooling System
- Radiator
- Natural Gas Water Heater
- Municipal Trash
Listing and Financial Details
- Residential Lease
- Security Deposit $3,950
- Requires 1 Month of Rent Paid Up Front
- 12-Month Min and 36-Month Max Lease Term
- Available 11/14/25
- Assessor Parcel Number 3233//0105
Community Details
Overview
- No Home Owners Association
- Petworth Subdivision
Pet Policy
- No Pets Allowed
Map
Source: Bright MLS
MLS Number: DCDC2231860
APN: 3233-0105
- 618 Randolph St NW Unit 1
- 3916 5th St NW
- 616 Quebec Place NW Unit 1
- 641 Quebec Place NW Unit 2
- 428 Shepherd St NW
- 3806 4th St NW
- 3650 Park Place NW
- 710 Rock Creek Church Rd NW
- 3932 Illinois Ave NW Unit A
- 719 Quebec Place NW
- 721 Quebec Place NW
- 626 Princeton Place NW
- 605 Otis Place NW
- 607 Otis Place NW
- 709 Princeton Place NW
- 424 Taylor St NW Unit 1
- 424 Taylor St NW Unit B
- 722 Shepherd St NW
- 3916 8th St NW Unit B
- 3916 8th St NW Unit A
- 612 Rock Creek Church Rd NW Unit B
- 423 Quincy St NW
- 423 Quincy St NW
- 426 Shepherd St NW
- 716 Rock Creek Church Rd NW Unit A
- 3914 New Hampshire Ave NW Unit In-Law Suite
- 3920 New Hampshire Ave NW
- 726 Rock Creek Church Rd NW Unit 1
- 726 Rock Creek Church Rd NW Unit 2
- 424 Taylor St NW Unit B
- 3904 8th St NW
- 814 Randolph St NW Unit ID1037745P
- 4114 New Hampshire Ave NW Unit 2
- 3801 Georgia Ave NW Unit T03.1412725
- 3801 Georgia Ave NW Unit 301.1412724
- 3801 Georgia Ave NW Unit 502.1411585
- 3801 Georgia Ave NW Unit 406.1411584
- 3801 Georgia Ave NW Unit 602.1411586
- 3801 Georgia Ave NW
- 3825-3829 Georgia Ave NW
