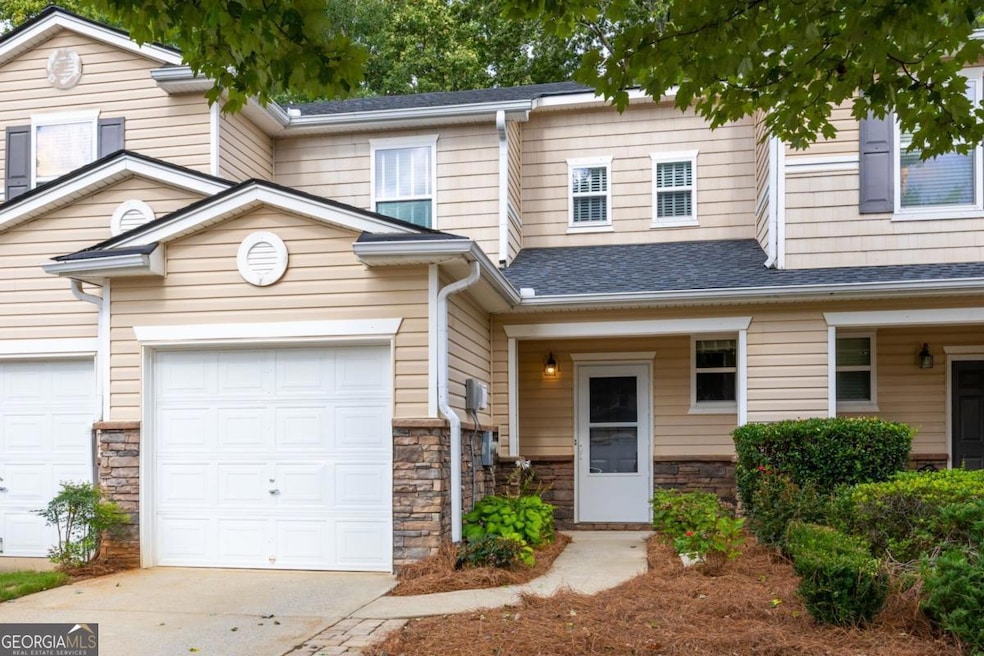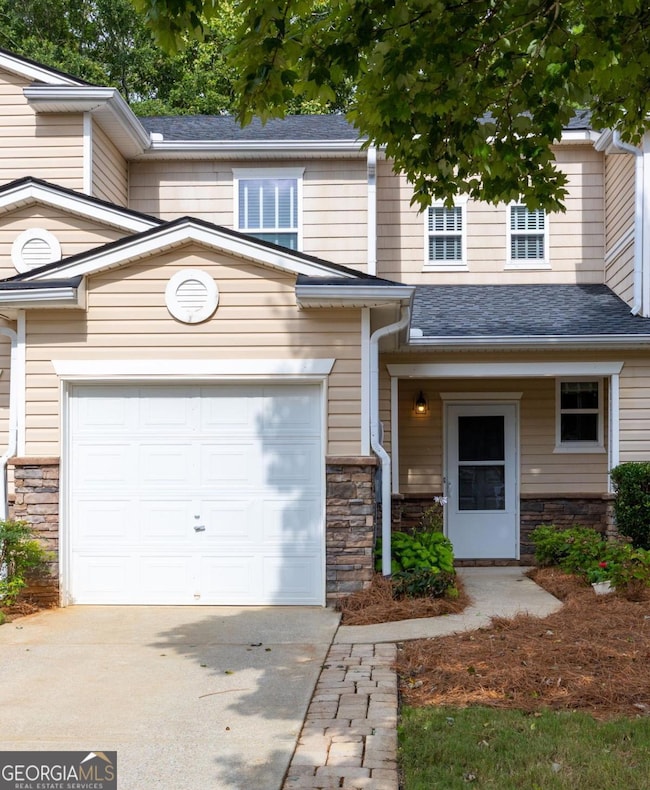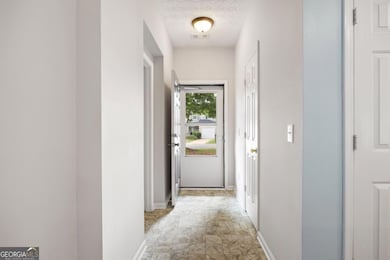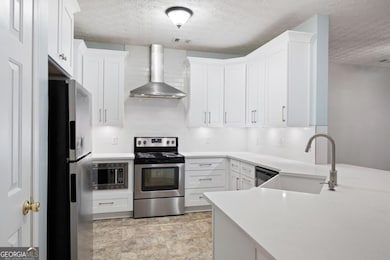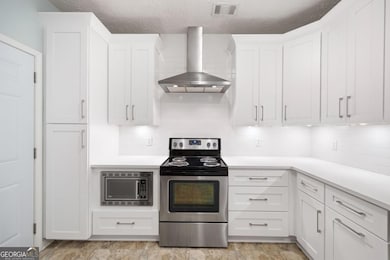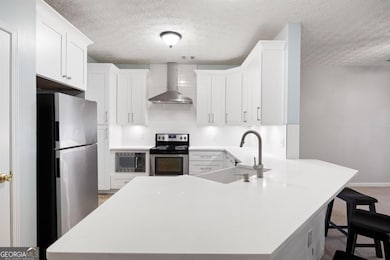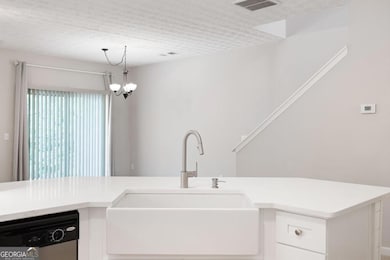517 Rendezvous Rd Acworth, GA 30102
Oak Grove NeighborhoodEstimated payment $1,871/month
Highlights
- Partially Wooded Lot
- Traditional Architecture
- Double Pane Windows
- E. T. Booth Middle School Rated A-
- Community Pool
- Walk-In Closet
About This Home
Discover this stylishly updated 2-bedroom, 2-bathroom townhome ideally situated in the sought-after Ridge Mill community - just minutes from I-75, Kennesaw State University, and the vibrant downtowns of Woodstock, Kennesaw, and Acworth. The open-concept main level showcases a modern kitchen with new custom cabinetry, quartz countertops, under-cabinet lighting, an oversized farmhouse sink, a stainless-steel vent hood, 9 foot ceilings and counter-height bar seating for four - perfectly connected to the spacious family room and dedicated dining area for effortless entertaining or quiet evenings at home. Upstairs, the generous primary suite features a walk-in closet and a beautifully renovated en suite bathroom with a double vanity. A secondary bedroom, second full bathroom, and convenient laundry room with full-sized top-load washer and dryer complete the upper level. Both bathrooms are upgraded with new vanities, LifeProof LVP flooring, custom mirrors, and shiplap or judges panel accent walls. Stay comfortable year-round with a state-of-the-art two-zone Trane HVAC system installed June 2023, a brand-new roof installed July 2025, and energy-efficient double-pane windows complete with upgraded blinds. Keep your car out of the weather in the full-size garage, with parking for at least two more vehicles in the extended driveway. Step outside the back of the home to a charming paver patio overlooking serene woods, or enjoy Ridge Mill's community park and gazebo, sparkling pool, and playground, with exterior and grounds maintenance covered by the monthly HOA fee. Don't miss your chance to own this move-in ready gem - schedule your showing today!
Townhouse Details
Home Type
- Townhome
Est. Annual Taxes
- $2,434
Year Built
- Built in 2004
Lot Details
- 3,049 Sq Ft Lot
- Two or More Common Walls
- Partially Wooded Lot
HOA Fees
- $175 Monthly HOA Fees
Home Design
- Traditional Architecture
- Garden Home
- Slab Foundation
- Composition Roof
- Stone Siding
- Vinyl Siding
- Stone
Interior Spaces
- 1,364 Sq Ft Home
- 2-Story Property
- Ceiling Fan
- Double Pane Windows
Kitchen
- Breakfast Bar
- Microwave
- Dishwasher
- Disposal
Flooring
- Carpet
- Laminate
Bedrooms and Bathrooms
- 2 Bedrooms
- Walk-In Closet
- 2 Full Bathrooms
- Low Flow Plumbing Fixtures
Laundry
- Laundry in Hall
- Laundry on upper level
- Dryer
- Washer
Home Security
Parking
- 1 Car Garage
- Garage Door Opener
Outdoor Features
- Patio
- Veranda
Location
- Property is near schools and shops
Schools
- Oak Grove Elementary School
- Booth Middle School
- Etowah High School
Utilities
- Central Heating and Cooling System
- Underground Utilities
- 220 Volts
- Electric Water Heater
- High Speed Internet
- Phone Available
- Cable TV Available
Community Details
Overview
- $325 Initiation Fee
- Association fees include maintenance exterior, ground maintenance, swimming
- Ridge Mill Subdivision
Recreation
- Community Playground
- Community Pool
- Park
Security
- Fire and Smoke Detector
Map
Home Values in the Area
Average Home Value in this Area
Tax History
| Year | Tax Paid | Tax Assessment Tax Assessment Total Assessment is a certain percentage of the fair market value that is determined by local assessors to be the total taxable value of land and additions on the property. | Land | Improvement |
|---|---|---|---|---|
| 2025 | $2,435 | $103,388 | $24,000 | $79,388 |
| 2024 | $2,415 | $103,284 | $24,000 | $79,284 |
| 2023 | $2,001 | $104,304 | $24,000 | $80,304 |
| 2022 | $1,960 | $80,560 | $16,000 | $64,560 |
| 2021 | $1,826 | $67,860 | $16,000 | $51,860 |
| 2020 | $425 | $60,560 | $14,000 | $46,560 |
| 2019 | $1,491 | $57,320 | $14,000 | $43,320 |
| 2018 | $1,314 | $49,440 | $11,200 | $38,240 |
| 2017 | $1,252 | $116,000 | $11,200 | $35,200 |
| 2016 | $1,252 | $107,500 | $10,400 | $32,600 |
| 2015 | $1,158 | $98,500 | $8,800 | $30,600 |
| 2014 | $864 | $73,300 | $6,000 | $23,320 |
Property History
| Date | Event | Price | List to Sale | Price per Sq Ft | Prior Sale |
|---|---|---|---|---|---|
| 02/04/2026 02/04/26 | Price Changed | $289,900 | -1.7% | $213 / Sq Ft | |
| 10/07/2025 10/07/25 | Price Changed | $294,900 | -1.4% | $216 / Sq Ft | |
| 08/11/2025 08/11/25 | For Sale | $299,000 | +70.9% | $219 / Sq Ft | |
| 07/31/2020 07/31/20 | Sold | $175,000 | -2.8% | $128 / Sq Ft | View Prior Sale |
| 06/19/2020 06/19/20 | Pending | -- | -- | -- | |
| 06/17/2020 06/17/20 | For Sale | $180,000 | +200.0% | $132 / Sq Ft | |
| 03/07/2012 03/07/12 | Sold | $60,000 | +0.2% | $44 / Sq Ft | View Prior Sale |
| 02/06/2012 02/06/12 | Pending | -- | -- | -- | |
| 01/07/2012 01/07/12 | For Sale | $59,900 | -- | $44 / Sq Ft |
Purchase History
| Date | Type | Sale Price | Title Company |
|---|---|---|---|
| Warranty Deed | $175,000 | -- | |
| Warranty Deed | $120,000 | -- | |
| Warranty Deed | $60,000 | -- | |
| Warranty Deed | $122,600 | -- |
Mortgage History
| Date | Status | Loan Amount | Loan Type |
|---|---|---|---|
| Open | $130,000 | New Conventional | |
| Previous Owner | $117,652 | FHA | |
| Previous Owner | $121,500 | No Value Available |
Source: Georgia MLS
MLS Number: 10581584
APN: 21N12J-00000-009-000
- 503 Rendezvous Rd
- 153 Centennial Ridge Dr
- 332 Oak Leaf Place
- 131 Centennial Ridge Dr
- 536 Rendezvous Rd
- 132 Centennial Ridge Dr
- 267 Ridge Mill Dr
- 6002 Little Ridge Rd
- Bolton Plan at Cherokee Township
- Brooks Plan at Cherokee Township
- 341 Colsen Dr
- 337 Colsen Dr
- 333 Colsen Dr
- 329 Colsen Dr
- 325 Colsen Dr
- 321 Colsen Dr
- 317 Colsen Dr
- 313 Colsen Dr
- 340 Colsen Dr
- 336 Colsen Dr
- 322 Oak Leaf Place
- 3990 Georgia 92
- 275 Shaw Dr
- 606 Oakside Place
- 606 Oakside Place
- 5900 Woodstock Rd
- 182 Woodhouse Cir
- 6340 Mccollum Ln
- 4832 Highway 92
- 212 Madison Ave
- 1067 Athena Ct
- 865 York Aly
- 5082 Sherrer Dr NW
- 644 Devon Aly
- 845 York Aly
- 1000 Etowah Ferry Dr Unit 5304
- 1000 Etowah Ferry Dr Unit 1309
- 3061 Cambridge Ml St
- 5024 Kendall Station NW
- 472 Madison Lakeview Dr
Ask me questions while you tour the home.
