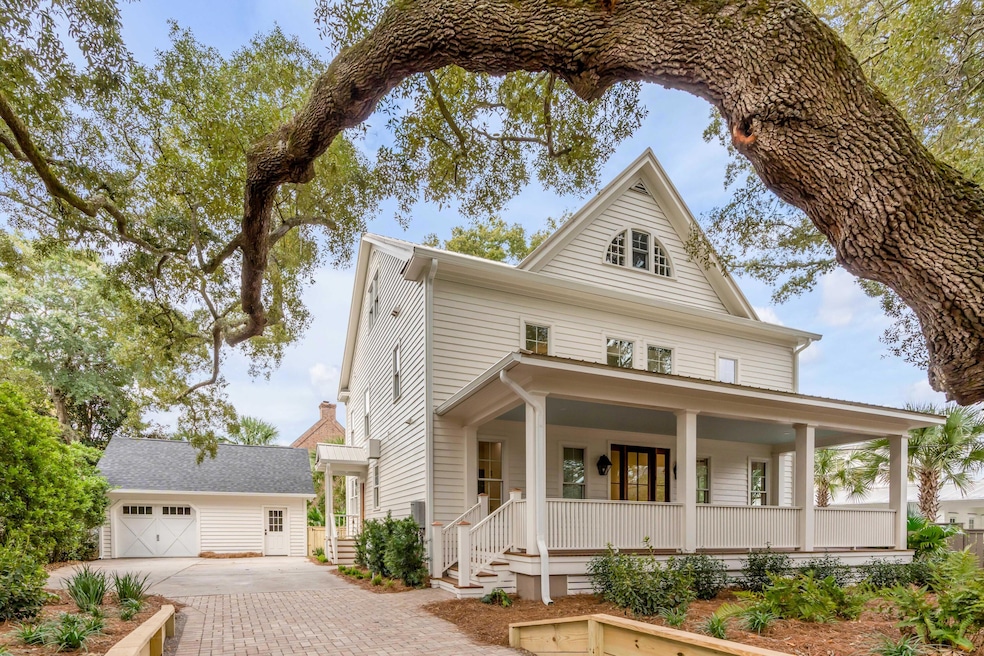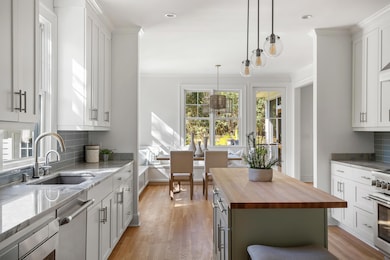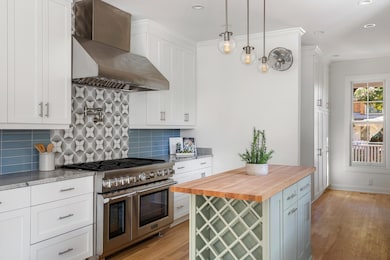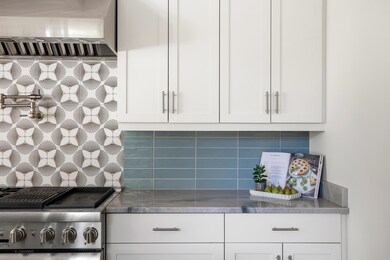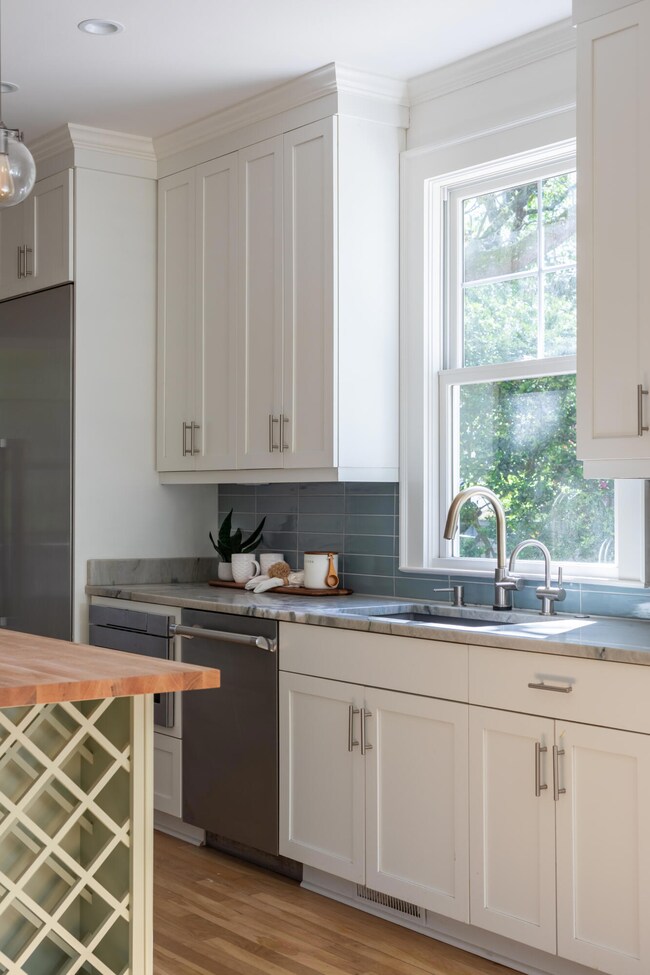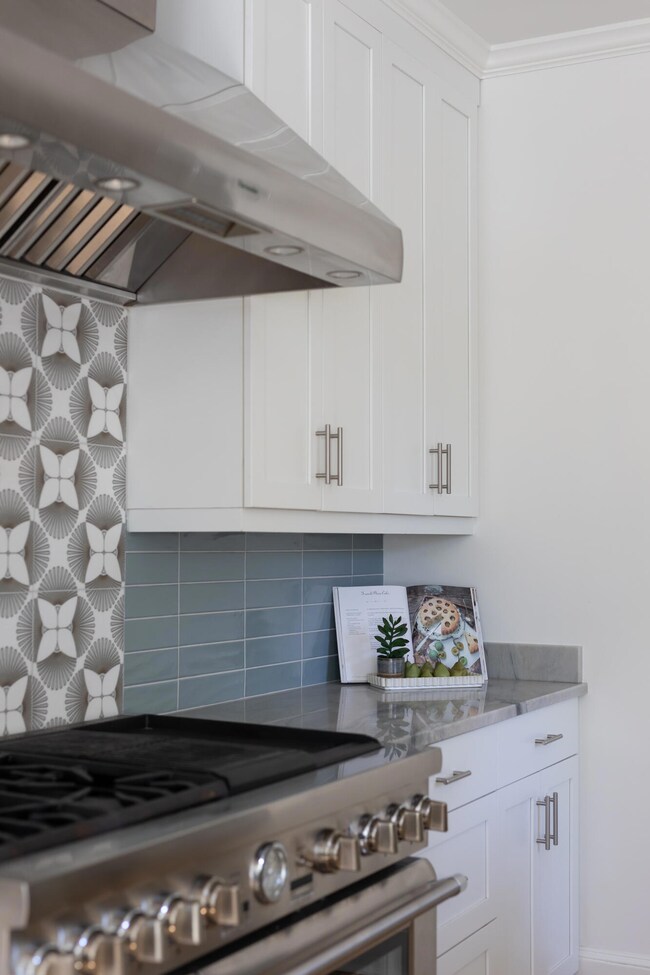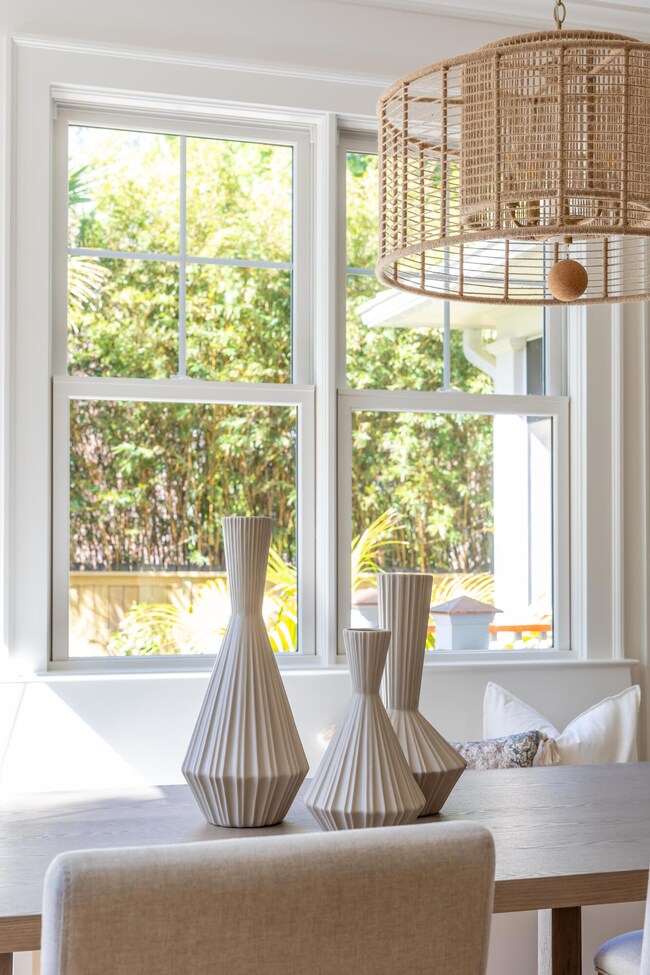517 Royall Ave Mount Pleasant, SC 29464
Old Village NeighborhoodEstimated payment $17,118/month
Highlights
- Living Room with Fireplace
- Traditional Architecture
- Bonus Room
- Mt. Pleasant Academy Rated A
- Wood Flooring
- 3-minute walk to Julian Weston Park Tennis Courts
About This Home
Old Village charming home with 4 to 5 bedrooms, 3.5 Bathroom, flexible spaces and detached garage. The home is prominently nestled on a high elevation on Royall Street, no flood insurance required. The home is nicely updated move-in ready! With over 3500 sq, ft., this home has a wonderful floorplan that provides for great living and entertaining. You are immediately greeted by a large front-porch that extends the length of the house and offers ample space for alfresco dining or front porch relaxation. The main floor features a luxury kitchen with high end appliances, custom cabinetry, handsome stone countertops, and a large, adjoining dining space with a built-in banquette.The main living space is centered around a beautiful fireplace along with high ceilings and tons of natural light. The family room flows seamlessly to the new screened-in porch with a fireplace, ceiling fan, and two mounted heaters. This addition allows for folding the French doors back, accordion-style, to allow the inside and outside to work harmoniously together, extending the overall living space of the house. Additionally there is a powder room, as well as a first floor ensuite bedroom. It's perfect for guests, home office or downstairs playroom for children. Heading up the staircase to the second floor, you will find a large, secondary living space that is filled with natural light. Off of the living area is a spacious primary suite with two custom walk-in closets and ensuite luxurious bathroom. The second floor has two additional bedrooms with spacious closets that share a renovated full-bathroom. Continuing to the 3rd floor, you will be pleased to find two additional bedrooms, as well as more common living space. The third floor offers flexibility whether you want additional bedrooms, work spaces, or more common space. The homesite sits on a beautiful lot with mature trees. An extra bonus is an oversized garage with lots of room for storage. The home is Turn-Key and can be immediately available. Live in the heart of the true Old Village and enjoy this home's proximity to the finest schools in Mt. Pleasant, the beaches of Sullivan's Island, great restaurants, shopping, tennis, grocery stores and more. Make life easy and enjoy all that 517 Royall has to offer! (Please see photos for pool inspiration, if having a pool is important).
Home Details
Home Type
- Single Family
Est. Annual Taxes
- $3,571
Year Built
- Built in 1991
Lot Details
- 8,276 Sq Ft Lot
Parking
- 1.5 Car Garage
- Garage Door Opener
Home Design
- Traditional Architecture
- Metal Roof
- Wood Siding
Interior Spaces
- 3,539 Sq Ft Home
- 3-Story Property
- High Ceiling
- Stubbed Gas Line For Fireplace
- Family Room
- Living Room with Fireplace
- 2 Fireplaces
- Bonus Room
- Crawl Space
Kitchen
- Gas Range
- Microwave
- Kitchen Island
- Disposal
Flooring
- Wood
- Ceramic Tile
Bedrooms and Bathrooms
- 5 Bedrooms
- Dual Closets
- Walk-In Closet
Laundry
- Laundry Room
- Dryer
Outdoor Features
- Screened Patio
- Front Porch
Schools
- Mt. Pleasant Academy Elementary School
- Moultrie Middle School
- Wando High School
Utilities
- Central Air
- Heat Pump System
Community Details
Overview
- Old Village Subdivision
Recreation
- Tennis Courts
- Park
- Dog Park
Map
Home Values in the Area
Average Home Value in this Area
Tax History
| Year | Tax Paid | Tax Assessment Tax Assessment Total Assessment is a certain percentage of the fair market value that is determined by local assessors to be the total taxable value of land and additions on the property. | Land | Improvement |
|---|---|---|---|---|
| 2024 | $3,571 | $37,000 | $0 | $0 |
| 2023 | $3,571 | $37,000 | $0 | $0 |
| 2022 | $3,315 | $37,000 | $0 | $0 |
| 2021 | $3,655 | $37,000 | $0 | $0 |
| 2020 | $3,754 | $37,000 | $0 | $0 |
| 2019 | $13,137 | $37,000 | $0 | $0 |
| 2017 | $3,363 | $33,800 | $0 | $0 |
| 2016 | $3,194 | $33,800 | $0 | $0 |
| 2015 | $2,837 | $28,400 | $0 | $0 |
| 2014 | $2,494 | $0 | $0 | $0 |
| 2011 | -- | $0 | $0 | $0 |
Property History
| Date | Event | Price | Change | Sq Ft Price |
|---|---|---|---|---|
| 04/18/2025 04/18/25 | Price Changed | $3,185,000 | -2.0% | $900 / Sq Ft |
| 03/22/2025 03/22/25 | Price Changed | $3,250,000 | -3.0% | $918 / Sq Ft |
| 02/04/2025 02/04/25 | Price Changed | $3,350,000 | -4.3% | $947 / Sq Ft |
| 10/21/2024 10/21/24 | For Sale | $3,500,000 | +278.4% | $989 / Sq Ft |
| 11/13/2018 11/13/18 | Sold | $925,000 | 0.0% | $261 / Sq Ft |
| 10/14/2018 10/14/18 | Pending | -- | -- | -- |
| 09/24/2017 09/24/17 | For Sale | $925,000 | +9.5% | $261 / Sq Ft |
| 09/30/2015 09/30/15 | Sold | $845,000 | -11.0% | $239 / Sq Ft |
| 08/01/2015 08/01/15 | Pending | -- | -- | -- |
| 02/10/2015 02/10/15 | For Sale | $949,000 | -- | $268 / Sq Ft |
Purchase History
| Date | Type | Sale Price | Title Company |
|---|---|---|---|
| Deed | -- | None Listed On Document | |
| Deed | $925,000 | None Available | |
| Interfamily Deed Transfer | -- | None Available | |
| Interfamily Deed Transfer | -- | -- | |
| Deed | $845,000 | -- |
Mortgage History
| Date | Status | Loan Amount | Loan Type |
|---|---|---|---|
| Open | $250,000 | New Conventional | |
| Open | $1,100,000 | New Conventional | |
| Previous Owner | $807,500 | New Conventional | |
| Previous Owner | $911,170 | New Conventional | |
| Previous Owner | $417,000 | Adjustable Rate Mortgage/ARM | |
| Previous Owner | $400,000 | New Conventional | |
| Previous Owner | $412,500 | New Conventional |
Source: CHS Regional MLS
MLS Number: 24026895
APN: 532-05-00-070
- 117 Freeman St
- 112 Middle St
- 731 Pitt St
- 208 Mccormick St
- 721 Royall Ave
- 3 Pierates Cruz
- 610 Palmetto St
- 710 Simmons St
- 242 Middle St
- 637 Palmetto St
- 551 Klein St
- 558 Center St
- 320 Morrison St
- 664 Atlantic St
- 512 Whilden St
- 670 Poaug Ln
- 429 Venning St
- 948 McCants Dr
- 1489 Kinloch Ln
- 1520 Barquentine Dr
- 682 McCants Dr
- 662 Poaug Ln
- 10 William St
- 419 Whilden St Unit D
- 105 May Ln
- 1240 Fairmont Ave Unit 7
- 725 Coleman Blvd
- 217 Church St
- 1438 Goblet Ave
- 1156 Russell Dr Unit 28
- 1001 Boopa Ln
- 1371 Cassidy Ct Unit B
- 1481 Center St Extension Unit Bay Club 1305
- 1481 Center Street Extension Unit 1305
- 1053 Rifle Range Rd
- 1208 Cadberry Ct
- 337 W Coleman Blvd Unit e
- 341 W Coleman Blvd Unit G
- 930 Blackrail Ct Unit B
- 690 Pelzer Dr
