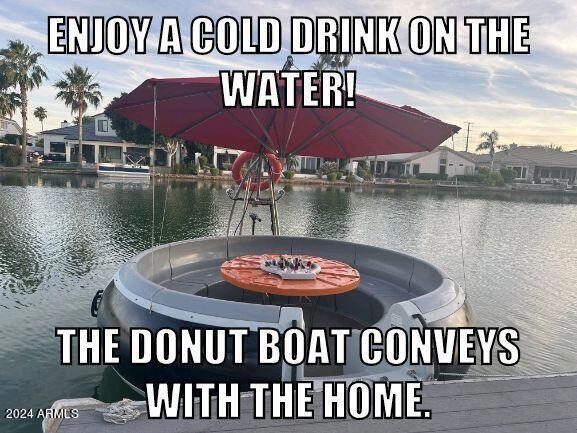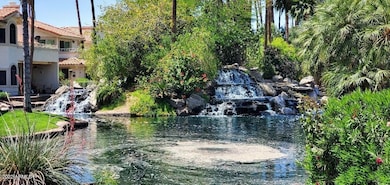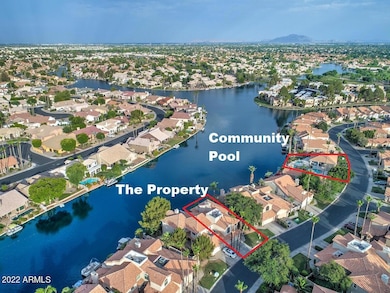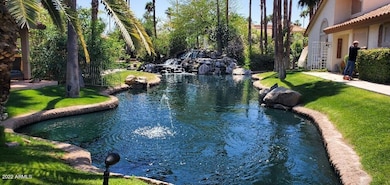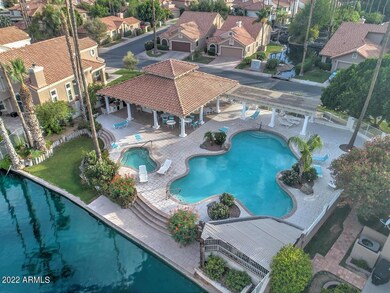517 S Marina Dr Gilbert, AZ 85233
The Islands NeighborhoodEstimated payment $3,919/month
Highlights
- Heated Spa
- Gated Parking
- Waterfront
- Islands Elementary School Rated A-
- Gated Community
- Community Lake
About This Home
Discover the ultimate lakeside retreat in the safety of a gated community! This stunning property includes a $29,000+ American-made fiberglass donut boat for endless lake adventures missing 4 Batteries. Step inside to a grand 26-foot ceiling in the open living room, paired with an updated kitchen featuring white cabinets, granite countertops, a granite backsplash, and breathtaking lake views. Two large glass sliding doors lead to a tiled patio, perfect for entertaining with two fire pits, a serene pond, and an in-ground spa—all within your private, secure oasis. Enjoy mesmerizing sunsets over the lake from your exclusive backyard. The master suite boasts vaulted ceilings, his and hers closets, and a private deck overlooking the water. Don't miss this rare chance to own a slice of paradise
Listing Agent
Professional Real Estate Negotiators License #BR563643000 Listed on: 10/15/2025
Townhouse Details
Home Type
- Townhome
Est. Annual Taxes
- $2,563
Year Built
- Built in 1986
Lot Details
- 4,530 Sq Ft Lot
- Waterfront
- Desert faces the back of the property
- Block Wall Fence
- Grass Covered Lot
HOA Fees
Parking
- 2 Car Garage
- Gated Parking
Home Design
- Wood Frame Construction
- Tile Roof
- Stucco
Interior Spaces
- 2,003 Sq Ft Home
- 2-Story Property
- 1 Fireplace
Kitchen
- Eat-In Kitchen
- Electric Cooktop
- Built-In Microwave
- Granite Countertops
Bedrooms and Bathrooms
- 3 Bedrooms
- Primary Bathroom is a Full Bathroom
- 2.5 Bathrooms
Pool
- Heated Spa
Schools
- Islands Elementary School
- Mesquite Jr High Middle School
- Mesquite High School
Utilities
- Cooling System Updated in 2022
- Central Air
- Heating Available
Listing and Financial Details
- Tax Lot 73
- Assessor Parcel Number 302-30-798
Community Details
Overview
- Association fees include front yard maint
- First Serv Res Association, Phone Number (480) 829-7400
- The Islands Association, Phone Number (480) 551-4300
- Association Phone (480) 551-4300
- Coral Pointe Tracts A K Subdivision
- Community Lake
Recreation
- Heated Community Pool
- Community Spa
Security
- Gated Community
Map
Home Values in the Area
Average Home Value in this Area
Tax History
| Year | Tax Paid | Tax Assessment Tax Assessment Total Assessment is a certain percentage of the fair market value that is determined by local assessors to be the total taxable value of land and additions on the property. | Land | Improvement |
|---|---|---|---|---|
| 2025 | $2,634 | $29,016 | -- | -- |
| 2024 | $2,563 | $27,634 | -- | -- |
| 2023 | $2,563 | $46,060 | $9,210 | $36,850 |
| 2022 | $2,493 | $37,410 | $7,480 | $29,930 |
| 2021 | $2,178 | $34,320 | $6,860 | $27,460 |
| 2020 | $2,144 | $30,780 | $6,150 | $24,630 |
| 2019 | $1,971 | $28,060 | $5,610 | $22,450 |
| 2018 | $1,910 | $26,550 | $5,310 | $21,240 |
| 2017 | $2,220 | $25,660 | $5,130 | $20,530 |
| 2016 | $2,276 | $24,050 | $4,810 | $19,240 |
| 2015 | $2,075 | $24,100 | $4,820 | $19,280 |
Property History
| Date | Event | Price | List to Sale | Price per Sq Ft | Prior Sale |
|---|---|---|---|---|---|
| 10/15/2025 10/15/25 | For Sale | $639,999 | +14.7% | $320 / Sq Ft | |
| 10/29/2021 10/29/21 | Sold | $558,000 | 0.0% | $279 / Sq Ft | View Prior Sale |
| 10/17/2021 10/17/21 | Pending | -- | -- | -- | |
| 10/11/2021 10/11/21 | For Sale | $558,000 | +57.2% | $279 / Sq Ft | |
| 06/28/2018 06/28/18 | Sold | $355,000 | 0.0% | $177 / Sq Ft | View Prior Sale |
| 05/26/2018 05/26/18 | Pending | -- | -- | -- | |
| 05/25/2018 05/25/18 | For Sale | $355,000 | 0.0% | $177 / Sq Ft | |
| 06/01/2013 06/01/13 | Rented | $1,650 | 0.0% | -- | |
| 05/17/2013 05/17/13 | Under Contract | -- | -- | -- | |
| 04/11/2013 04/11/13 | For Rent | $1,650 | -- | -- |
Purchase History
| Date | Type | Sale Price | Title Company |
|---|---|---|---|
| Warranty Deed | $558,000 | Infinity Title Agency Llc | |
| Warranty Deed | $355,000 | Magnus Title Agency | |
| Interfamily Deed Transfer | -- | None Available | |
| Cash Sale Deed | $192,000 | Lsi Title Agency | |
| Trustee Deed | $285,593 | None Available | |
| Warranty Deed | $335,000 | -- | |
| Interfamily Deed Transfer | -- | Capital Title Agency Inc | |
| Interfamily Deed Transfer | -- | Capital Title Agency Inc | |
| Interfamily Deed Transfer | -- | Fidelity Title | |
| Interfamily Deed Transfer | -- | Fidelity National Title | |
| Interfamily Deed Transfer | -- | -- | |
| Interfamily Deed Transfer | -- | -- |
Mortgage History
| Date | Status | Loan Amount | Loan Type |
|---|---|---|---|
| Previous Owner | $337,250 | New Conventional | |
| Previous Owner | $268,000 | Purchase Money Mortgage | |
| Previous Owner | $230,000 | New Conventional | |
| Previous Owner | $195,000 | Purchase Money Mortgage | |
| Closed | $67,000 | No Value Available |
Source: Arizona Regional Multiple Listing Service (ARMLS)
MLS Number: 6933851
APN: 302-30-798
- 354 S Bay Shore Blvd
- 413 S Lake Mirage Dr
- 510 S Lagoon Dr
- 1155 W Laredo Ave
- 1122 W Sandy Banks
- 814 S Copper Key Ct
- 1301 W Coral Reef Dr
- 820 S Copper Key Ct
- 1426 W Coral Reef Dr
- 501 S Sunrise Dr
- 1157 W Mesquite St
- 742 S Crows Nest Dr
- 1207 W Sea Bass Ct
- 1305 W Lobster Trap Dr
- 1135 W Sea Fog Dr
- 794 S Martinique Dr
- 1555 W Sea Fog Dr
- 126 S Bay Dr
- 910 S Paradise Dr
- 919 S Paradise Dr Unit III
- 514 S Marina Dr
- 414 S Lake Mirage Dr
- 1300 W Warner Rd
- 1425 W Coral Reef Dr
- 1126 W Sandy Banks
- 1208 W Sand Hills Ct
- 1207 W Riviera Dr
- 926 E Madeline Dr
- 2222 N Mcqueen Rd
- 1345 W Lobster Trap Dr
- 1321 W Shellfish Dr
- 926 W San Mateo Ct
- 913 W Sun Coast Dr
- 1011 S Coral Key Ct
- 1250 W Seascape Dr
- 875 W Spur Ave
- 825 S Cancun Dr
- 1420 W Iris Dr
- 618 E Mariposa Place
- 80 N Mcqueen
