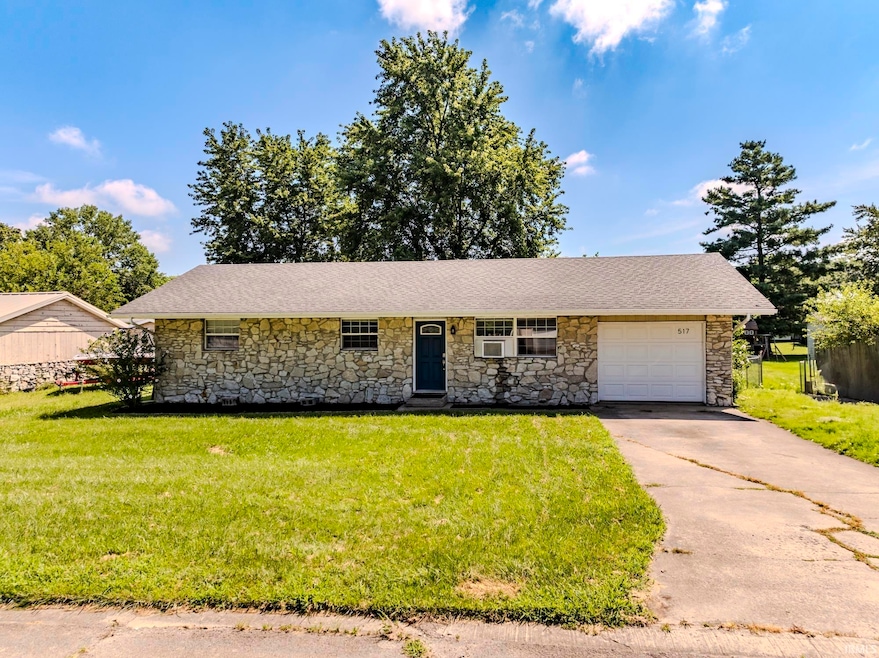
517 S Ohio Ave Parker City, IN 47368
Estimated payment $716/month
Highlights
- Hot Property
- Eat-In Kitchen
- Bathtub with Shower
- 1 Car Attached Garage
- Double Pane Windows
- Kitchen Island
About This Home
Here is your opportunity for affordable small-town living in this 3 bedroom, 1 bath, 1 car garage home in Parker City, IN! This home provides a comfortable layout with a light filled living room, functional kitchen, and 3 bedrooms on one level. All appliances, washer, dryer, and water filtration/water softener system included in the sale. Total electric home with city water and city sewage. Outside you'll enjoy the fully fenced backyard with a nice storage shed and swing set and plenty of room for playing, pets, or gardening. Located in a quiet rural neighborhood, you'll appreciate the easy access to local parks, dining options, and retail stores, while still enjoying the peaceful pace of small-town life. This home is a great opportunity for anyone looking for an affordable option with a nice yard in the Monroe Central school district.
Listing Agent
NextHome Elite Real Estate Brokerage Phone: 765-748-6334 Listed on: 08/21/2025

Home Details
Home Type
- Single Family
Est. Annual Taxes
- $808
Year Built
- Built in 1973
Lot Details
- 9,583 Sq Ft Lot
- Lot Dimensions are 80x125
- Rural Setting
- Chain Link Fence
- Level Lot
Parking
- 1 Car Attached Garage
- Garage Door Opener
- Driveway
- Off-Street Parking
Home Design
- Shingle Roof
- Asphalt Roof
- Limestone
Interior Spaces
- 1,008 Sq Ft Home
- 1-Story Property
- Ceiling Fan
- Double Pane Windows
- Washer and Electric Dryer Hookup
Kitchen
- Eat-In Kitchen
- Kitchen Island
- Laminate Countertops
Flooring
- Carpet
- Vinyl
Bedrooms and Bathrooms
- 3 Bedrooms
- 1 Full Bathroom
- Bathtub with Shower
Attic
- Storage In Attic
- Pull Down Stairs to Attic
Basement
- Sump Pump
- Crawl Space
Schools
- Monroe Central Elementary And Middle School
- Monroe Central High School
Utilities
- Window Unit Cooling System
- Radiant Ceiling
- Cable TV Available
Community Details
- Parker Country Village Subdivision
Listing and Financial Details
- Assessor Parcel Number 68-07-16-278-133.000-009
- Seller Concessions Not Offered
Map
Home Values in the Area
Average Home Value in this Area
Tax History
| Year | Tax Paid | Tax Assessment Tax Assessment Total Assessment is a certain percentage of the fair market value that is determined by local assessors to be the total taxable value of land and additions on the property. | Land | Improvement |
|---|---|---|---|---|
| 2024 | $781 | $92,200 | $10,500 | $81,700 |
| 2023 | $800 | $97,900 | $10,500 | $87,400 |
| 2022 | $742 | $93,100 | $10,500 | $82,600 |
| 2021 | $742 | $84,400 | $11,400 | $73,000 |
| 2020 | $593 | $76,600 | $10,300 | $66,300 |
| 2019 | $513 | $74,200 | $10,300 | $63,900 |
| 2018 | $427 | $62,400 | $9,300 | $53,100 |
| 2017 | $394 | $61,100 | $9,800 | $51,300 |
| 2016 | $386 | $59,800 | $9,800 | $50,000 |
| 2014 | $323 | $58,200 | $9,800 | $48,400 |
| 2013 | $323 | $57,800 | $9,800 | $48,000 |
Property History
| Date | Event | Price | Change | Sq Ft Price |
|---|---|---|---|---|
| 08/21/2025 08/21/25 | For Sale | $119,000 | -- | $118 / Sq Ft |
Purchase History
| Date | Type | Sale Price | Title Company |
|---|---|---|---|
| Quit Claim Deed | -- | None Listed On Document | |
| Interfamily Deed Transfer | -- | None Available | |
| Warranty Deed | -- | None Available | |
| Warranty Deed | -- | None Available |
Mortgage History
| Date | Status | Loan Amount | Loan Type |
|---|---|---|---|
| Previous Owner | $78,787 | New Conventional | |
| Previous Owner | $51,600 | New Conventional |
Similar Homes in the area
Source: Indiana Regional MLS
MLS Number: 202533568
APN: 68-07-16-278-133.000-009
- 446 Illinois St
- 469 Indiana Ave
- 502 Tennessee St
- 502 S Tennessee
- TBD S Woodlawn St
- Lot 104 S Woodlawn St
- 399 S Woodlawn St
- 146 W Washington St
- 241 N Franklin St
- 141 N 3rd St
- 215 N 6th St
- 811 W Jackson St
- 13331 E County Road 150 S
- 825 N County Road 800 E
- 12456 W Windsor Rd
- 12520 E Stanley Rd
- 0 S 762 Rd E
- 12350 E Stanley Rd
- TBD N 900 W
- TBD 900 W
- 9901 State Road 3 Unit 123
- 9901 State Road 3 Unit 55
- 9901 State Road 3 Unit 10
- 9901 State Road 3 Unit 52
- 9901 State Road 3 Unit 94
- 1101 N State St
- 212 N Foster Ave
- 10149 W Sherry Ln
- 1433 E Main St Unit 1
- 2901 N Elgin St
- 912 S Blaine St
- 1320 E Main St
- 1311 E 11th St Unit 3
- 10 E Dogwood Dr
- 924 E Main St Unit 924 one half
- 3713 S Maple Ln Unit 1
- 3509 N Miami Ave
- 425 E 8th St
- 1420 N Jefferson St
- 306 E North St Unit 1






