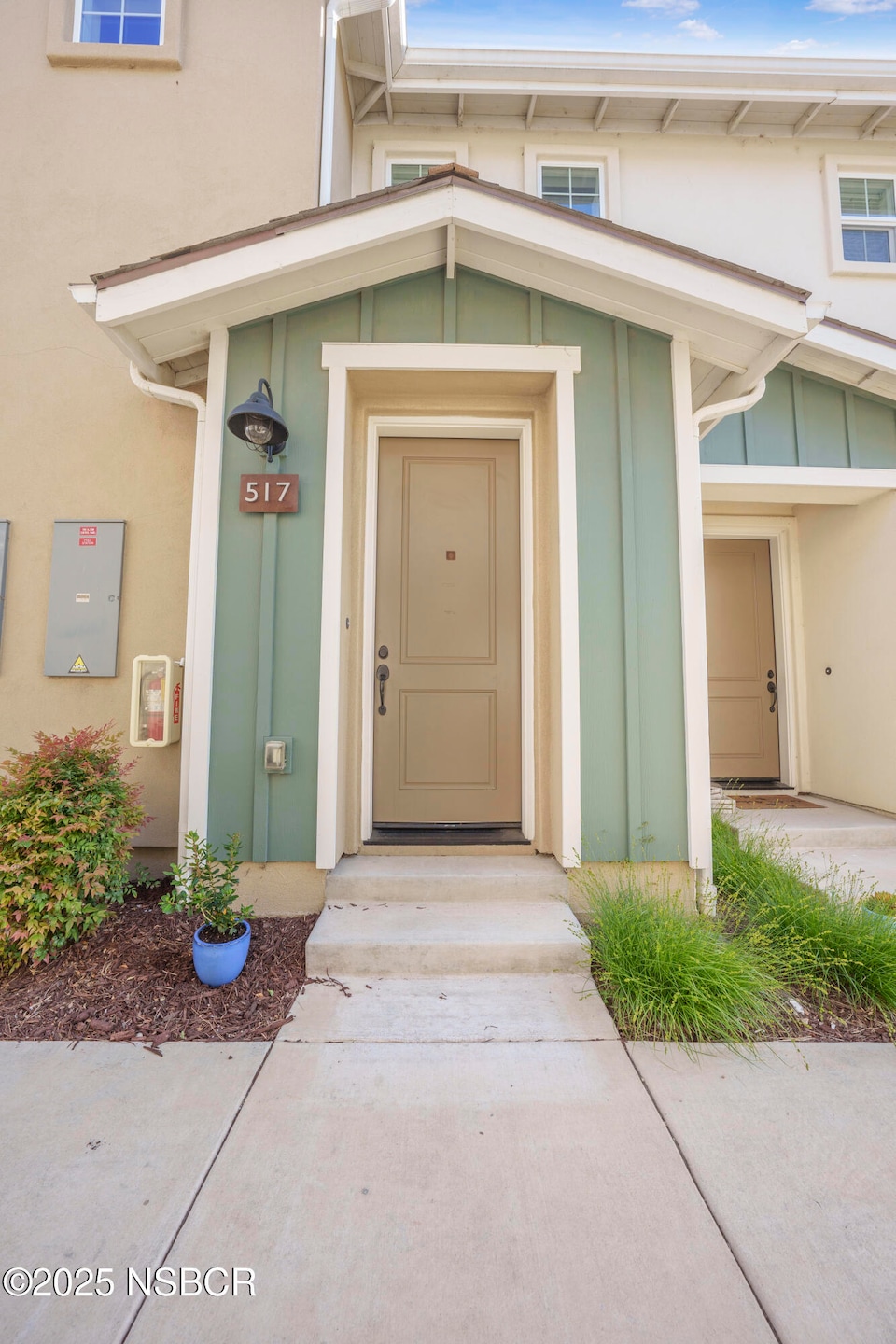
517 Sertoma Way Buellton, CA 93427
Estimated payment $4,595/month
Highlights
- Corner Lot
- 2 Car Attached Garage
- Laundry Room
- Santa Ynez Valley Union High School Rated A
- Double Pane Windows
- Forced Air Heating and Cooling System
About This Home
Welcome to Vineyard Village -- where comfort meets convenience. This second-floor flat offers stylish, single-level living with all bedrooms and living spaces thoughtfully arranged on one floor. The open-concept layout is bright and airy, featuring two private balconies, a spacious primary suite with a walk in closet, and a full walk-in laundry room. Modern touches include A/C, solar power, and energy- and water-efficient features throughout. This Vineyard Village home also comes complete with a two-car garage, with its own driveway for private parking. The Vineyard Village complex is located close to shopping, dining, parks, vineyards, award winning schools, and provides easy access to Highway 101.
Listing Agent
Berkshire Hathaway HomeServ-Los Olivos License #01527179 Listed on: 05/05/2025

Property Details
Home Type
- Condominium
Est. Annual Taxes
- $5,215
Year Built
- Built in 2018
HOA Fees
- $266 Monthly HOA Fees
Parking
- 2 Car Attached Garage
Home Design
- Slab Foundation
- Shingle Roof
- Composition Roof
- Composite Building Materials
Interior Spaces
- 1,390 Sq Ft Home
- 2-Story Property
- Double Pane Windows
- Combination Kitchen and Dining Room
Kitchen
- Gas Oven or Range
- Microwave
Flooring
- Carpet
- Laminate
Bedrooms and Bathrooms
- 2 Bedrooms
- 2 Full Bathrooms
Laundry
- Laundry Room
- Dryer
- Washer
Utilities
- Forced Air Heating and Cooling System
- Phone Available
- Cable TV Available
Community Details
- Association fees include com area mn
- Blue Horizon Association
- Greenbelt
Listing and Financial Details
- Assessor Parcel Number 137-880-006
Map
Home Values in the Area
Average Home Value in this Area
Tax History
| Year | Tax Paid | Tax Assessment Tax Assessment Total Assessment is a certain percentage of the fair market value that is determined by local assessors to be the total taxable value of land and additions on the property. | Land | Improvement |
|---|---|---|---|---|
| 2025 | $5,215 | $497,369 | $164,045 | $333,324 |
| 2023 | $5,215 | $478,058 | $157,676 | $320,382 |
| 2022 | $5,042 | $468,685 | $154,585 | $314,100 |
| 2021 | $4,957 | $459,496 | $151,554 | $307,942 |
| 2020 | $4,896 | $454,785 | $150,000 | $304,785 |
| 2019 | $4,437 | $404,882 | $49,882 | $355,000 |
Property History
| Date | Event | Price | Change | Sq Ft Price |
|---|---|---|---|---|
| 05/06/2025 05/06/25 | For Sale | $705,000 | -- | $507 / Sq Ft |
Purchase History
| Date | Type | Sale Price | Title Company |
|---|---|---|---|
| Grant Deed | -- | Accommodation/Courtesy Recordi | |
| Interfamily Deed Transfer | -- | Fin Title | |
| Grant Deed | $450,000 | First American Title Company | |
| Grant Deed | $455,000 | First American Title Company |
Mortgage History
| Date | Status | Loan Amount | Loan Type |
|---|---|---|---|
| Open | $187,000 | Credit Line Revolving | |
| Previous Owner | $430,000 | New Conventional | |
| Previous Owner | $429,000 | New Conventional | |
| Previous Owner | $464,850 | VA | |
| Previous Owner | $432,045 | New Conventional |
Similar Homes in Buellton, CA
Source: North Santa Barbara County Regional MLS
MLS Number: 25000888
APN: 137-880-006
- 546 Covelo Ln
- 234 Robles Way
- 554 Oakville Dr
- 246 Robles Way
- 433 Dania Ave
- 355 Glennora Way
- 590 Ave of Flags
- 592 Avenue of Flags
- 410 Central Ave
- 110 Commerce Dr
- 271 Valley Station Cir
- 244 Teri Sue Ln
- 80 Zaca St Unit Spc 15
- 80 Zaca St Unit 26
- 80 Zaca St Unit 42
- 80 Zaca St Unit 4
- 315 La Lata Dr Unit 103
- 330 W Highway 246 Unit 17
- 330 W Highway 246 Unit Spc 14
- 710 Ballard Canyon Rd
- 533 Sertoma Way
- 82-90 2nd St
- 2 Old Mission Dr
- 02 Old Mission Dr
- 2081 Rebild Dr
- 0 Elk Grove Ln Unit SW25123321
- 1555 Dove Meadow Rd
- 0000 Still Meadow Rd
- 1221 N Refugio Rd
- 2851 Grand Ave
- 1471 Calzada Ave
- 7261 Domingos Rd
- 4145 Roblar Ave
- 4251 Long Valley Rd
- 5300 Kentucky Rd
- 309 Quail Cir
- 130 N G St Unit A
- 505 Countrywood Ct
- 310 S H St
- 224 S H St Unit C






