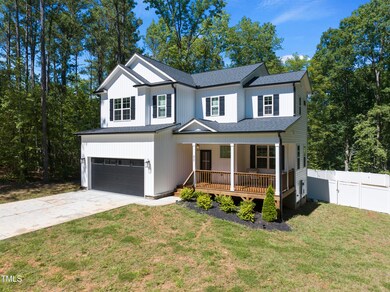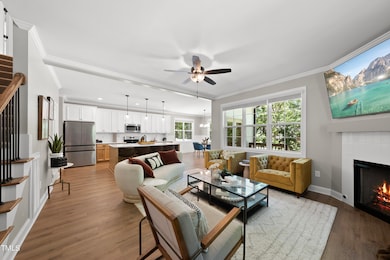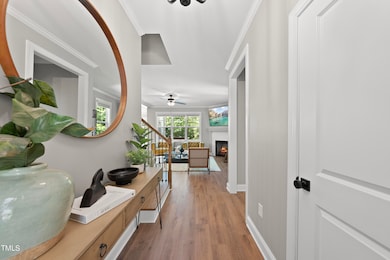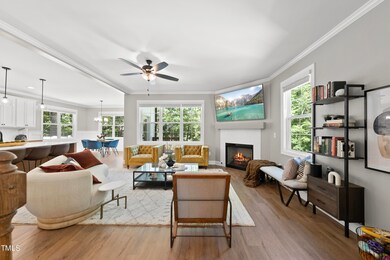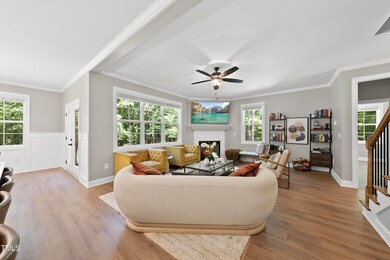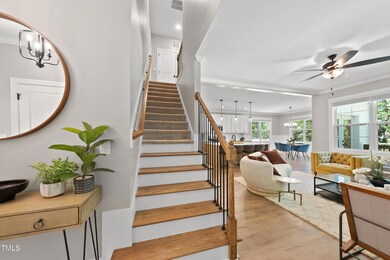
517 Shawnee Dr Cypress Creek, NC 27549
Estimated payment $2,306/month
Highlights
- Community Beach Access
- Boat Ramp
- Open Floorplan
- Boating
- Gated Community
- Craftsman Architecture
About This Home
Welcome to your dream home in the prestigious gated community of Lake Royale! This stunning 3-bedroom, over 2,000 sq ft.; this residence offers a perfect blend of modern luxury and comfortable living on a private nearly 1/2 acre tree lined lot. Enjoy the open floor plan, providing a seamless flow between the living, dining, and kitchen areas, perfect for entertaining and family gatherings. This home boasts Updated Lighting and Crown Molding throughout with a modern kitchen allows you to cook in style with all new stainless-steel appliances and beautiful quartz countertops throughout, making meal preparation a delight. Walk-in closets in all bedrooms offer plenty of storage space for your wardrobe and personal items. Work from home in the dedicated office, providing a quiet and productive environment.
Relax on the large front porch, ideal for morning coffee or evening relaxation, and enjoy the privacy of a fenced-in backyard, perfect for pets and outdoor activities.
Located in the serene Lake Royale community, you'll have access to numerous amenities including a lake, golf course, and recreational facilities. This home is perfect for families and professionals alike, offering a peaceful retreat with easy access to all the conveniences of Louisburg.
Don't miss out on this exceptional property! Schedule your tour today and experience the beauty and comfort of this remarkable home.
Home Details
Home Type
- Single Family
Est. Annual Taxes
- $1,532
Year Built
- Built in 2023
Lot Details
- 0.48 Acre Lot
- Back Yard Fenced
HOA Fees
- $96 Monthly HOA Fees
Parking
- 2 Car Attached Garage
- Front Facing Garage
- Garage Door Opener
- 4 Open Parking Spaces
Home Design
- Craftsman Architecture
- Raised Foundation
- Architectural Shingle Roof
- Vinyl Siding
Interior Spaces
- 2,034 Sq Ft Home
- 2-Story Property
- Open Floorplan
- Central Vacuum
- Woodwork
- Crown Molding
- Ceiling Fan
- Gas Log Fireplace
- Blinds
- Family Room with Fireplace
Kitchen
- Double Oven
- Electric Oven
- Built-In Range
- ENERGY STAR Qualified Freezer
- ENERGY STAR Qualified Dishwasher
- Quartz Countertops
Flooring
- Carpet
- Tile
- Luxury Vinyl Tile
Bedrooms and Bathrooms
- 3 Bedrooms
Laundry
- Laundry on upper level
- Washer and Dryer
- ENERGY STAR Qualified Washer
Outdoor Features
- Boat Ramp
- Deck
- Front Porch
Schools
- Ed Best Elementary School
- Bunn Middle School
- Bunn High School
Utilities
- Central Air
- Heating Available
- Fuel Tank
- Septic Tank
- Septic System
- Cable TV Available
Listing and Financial Details
- Assessor Parcel Number 019673
Community Details
Overview
- Association fees include ground maintenance, security, utilities
- Lake Royale Property Owner's Association, Phone Number (252) 478-4121
- Lake Royale Subdivision
- Maintained Community
Amenities
- Picnic Area
- Clubhouse
Recreation
- Boating
- Powered Boats Allowed
- Community Beach Access
- Tennis Courts
- Community Basketball Court
Security
- Resident Manager or Management On Site
- Gated Community
Map
Home Values in the Area
Average Home Value in this Area
Tax History
| Year | Tax Paid | Tax Assessment Tax Assessment Total Assessment is a certain percentage of the fair market value that is determined by local assessors to be the total taxable value of land and additions on the property. | Land | Improvement |
|---|---|---|---|---|
| 2024 | $2,192 | $371,850 | $45,000 | $326,850 |
| 2023 | $1,532 | $178,090 | $13,440 | $164,650 |
| 2022 | $43 | $5,040 | $5,040 | $0 |
| 2021 | $44 | $5,040 | $5,040 | $0 |
| 2020 | $44 | $5,040 | $5,040 | $0 |
| 2019 | $44 | $5,040 | $5,040 | $0 |
| 2018 | $44 | $5,040 | $5,040 | $0 |
| 2017 | $43 | $4,500 | $4,500 | $0 |
| 2016 | $45 | $4,500 | $4,500 | $0 |
| 2015 | $45 | $4,500 | $4,500 | $0 |
| 2014 | -- | $4,500 | $4,500 | $0 |
Property History
| Date | Event | Price | Change | Sq Ft Price |
|---|---|---|---|---|
| 06/05/2025 06/05/25 | Pending | -- | -- | -- |
| 05/30/2025 05/30/25 | Price Changed | $384,990 | -1.0% | $189 / Sq Ft |
| 05/10/2025 05/10/25 | Price Changed | $388,999 | -2.5% | $191 / Sq Ft |
| 05/03/2025 05/03/25 | Price Changed | $398,999 | -0.3% | $196 / Sq Ft |
| 04/25/2025 04/25/25 | For Sale | $399,999 | 0.0% | $197 / Sq Ft |
| 12/29/2024 12/29/24 | Pending | -- | -- | -- |
| 12/06/2024 12/06/24 | For Sale | $399,999 | +3.9% | $197 / Sq Ft |
| 12/15/2023 12/15/23 | Off Market | $385,000 | -- | -- |
| 03/24/2023 03/24/23 | Sold | $385,000 | 0.0% | $189 / Sq Ft |
| 03/03/2023 03/03/23 | Pending | -- | -- | -- |
| 03/03/2023 03/03/23 | Price Changed | $385,000 | -1.3% | $189 / Sq Ft |
| 03/02/2023 03/02/23 | Price Changed | $390,000 | -0.6% | $192 / Sq Ft |
| 02/16/2023 02/16/23 | Price Changed | $392,500 | +0.6% | $193 / Sq Ft |
| 01/17/2023 01/17/23 | Price Changed | $390,000 | -1.0% | $192 / Sq Ft |
| 09/29/2022 09/29/22 | Price Changed | $394,000 | -0.3% | $194 / Sq Ft |
| 07/15/2022 07/15/22 | Price Changed | $395,000 | -2.5% | $194 / Sq Ft |
| 07/08/2022 07/08/22 | For Sale | $405,000 | -- | $199 / Sq Ft |
Purchase History
| Date | Type | Sale Price | Title Company |
|---|---|---|---|
| Warranty Deed | $385,000 | -- | |
| Warranty Deed | $57,500 | -- | |
| Warranty Deed | $7,000 | None Available |
Mortgage History
| Date | Status | Loan Amount | Loan Type |
|---|---|---|---|
| Open | $393,855 | VA | |
| Previous Owner | $30,250 | Construction |
About the Listing Agent

Garrett Hazen has been a licensed Real Estate Agent in the state of NC since for six years. He moved to the Triangle twelve years ago and has lived in several different communities, so he is able to offer relocating buyers real life advice on moving to the Triangle area. Garrett and his wife Sarah have three beautiful children. Garrett is an avid golfer and enjoys playing golf with his family and friends at Hasentree Country Club.
Garrett's Other Listings
Source: Doorify MLS
MLS Number: 10066320
APN: 019673

