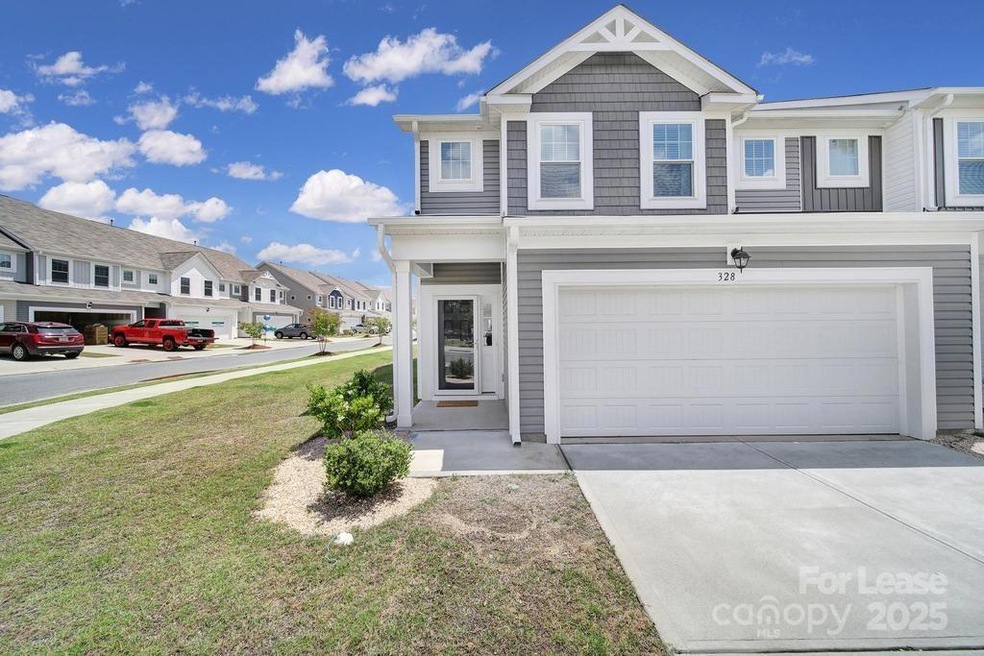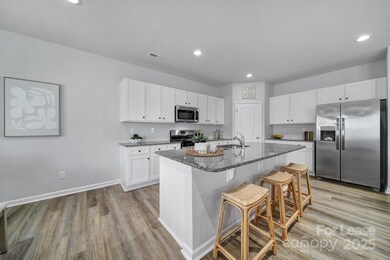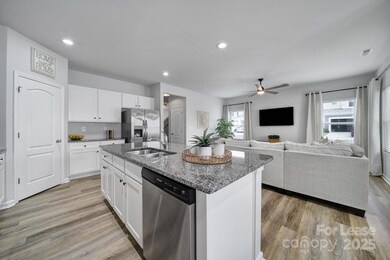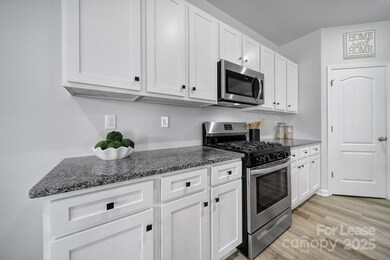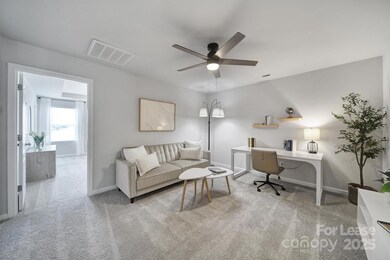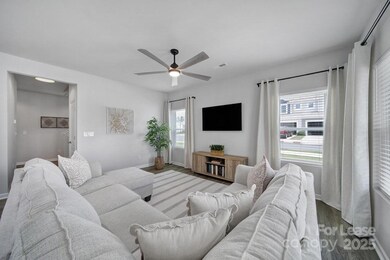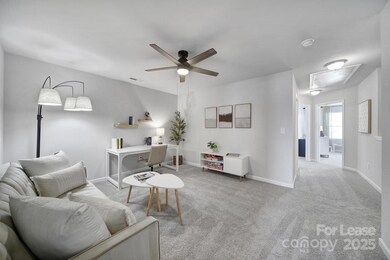
517 Stephen Foster Way Unit Kingston -549 Indian Trail, NC 28079
Highlights
- Open Floorplan
- Wooded Lot
- Lawn
- Poplin Elementary School Rated A
- Wood Flooring
- No HOA
About This Home
Apply within 48 Hours of touring to receive 2 months free! Prices, promotions, and availability are subject to change. Say hello to luxury at Poplin Meadows, located just outside Charlotte in Indian Trail, North Carolina. When you call Poplin Trace home, you're getting much more than just a place to live. We take craftsmanship seriously and it shows. That's why each of our townhouses for rent in Indian Trail, NC, has been created with care, boasting high-quality finishes that bring life to your space. Select from a variety of thoughtfully built two & three-bedroom townhome floor plans with attached two-car garages, each providing a unique sense of privacy and space that only Poplin Meadows can offer. Rent your perfect home today!
Listing Agent
The Apartment Brothers LLC Brokerage Email: AJ@TheApartmentBrothers.com License #254226 Listed on: 06/19/2025

Co-Listing Agent
The Apartment Brothers LLC Brokerage Email: AJ@TheApartmentBrothers.com License #272669
Townhouse Details
Home Type
- Townhome
Year Built
- Built in 2022
Lot Details
- Wooded Lot
- Lawn
Parking
- 2 Car Attached Garage
- Driveway
Home Design
- Entry on the 1st floor
- Slab Foundation
- Composition Roof
Interior Spaces
- 2,126 Sq Ft Home
- 2-Story Property
- Open Floorplan
- Ceiling Fan
Kitchen
- Walk-In Pantry
- Oven
- Electric Range
- Microwave
- Dishwasher
- Kitchen Island
- Disposal
Flooring
- Wood
- Carpet
Bedrooms and Bathrooms
- 3 Bedrooms
- Walk-In Closet
Laundry
- Laundry Room
- Washer and Dryer
Outdoor Features
- Patio
Schools
- Poplin Elementary School
- Porter Ridge Middle School
- Porter Ridge High School
Utilities
- Forced Air Heating and Cooling System
- Vented Exhaust Fan
- Cable TV Available
Listing and Financial Details
- Security Deposit $1,000
- Property Available on 11/24/25
- Tenant pays for electricity, internet, water
- 12-Month Minimum Lease Term
Community Details
Overview
- No Home Owners Association
Pet Policy
- Pet Deposit $300
Map
About the Listing Agent
AJ's Other Listings
Source: Canopy MLS (Canopy Realtor® Association)
MLS Number: 4272901
- 0 Saratoga Blvd
- 149 Briana Marie Way
- 1021 Hercules Dr
- 261 Briana Marie Way
- 269 Briana Marie Way
- 1515 Saratoga Blvd
- 272 Briana Marie Way
- 1520 Saratoga Blvd
- 1011 Phar Lap Dr
- 4003 Ladys Secret Dr
- 1305 Belmont Stakes Ave
- 1018 Back Stretch Blvd
- 280 Portrait Way
- 267 Portrait Way
- 2015 Trigger Dr
- 405 Northgate Blvd
- 4106 Twenty Grand Dr
- 523 Sunharvest Ln
- 1416 Thessallian Ln
- 4137 Twenty Grand Dr
- 517 Stephen Foster Way Unit Kingston - 537
- 517 Stephen Foster Way
- 144 Briana Marie Way
- 857 Tyler Matthew Ln
- 2405 Bonterra Blvd Unit 397
- 1013 Triple Crown Dr
- 1400 Thessallian Ln
- 1003 Glen Hollow Dr
- 4112 Hunters Trail Dr
- 4110 Edgeview Dr
- 1017 Potomac Rd
- 3932 Edgeview Dr
- 3411 Arbor Pointe Dr
- 1003 Blue Stream Ln
- 2011 Blue Stream Ln
- 1202 Calder Dr
- 2010 Blue Stream Ln
- 3412 Braefield Dr
- 3413 Braefield Dr
- 3921 Faith Church Rd
