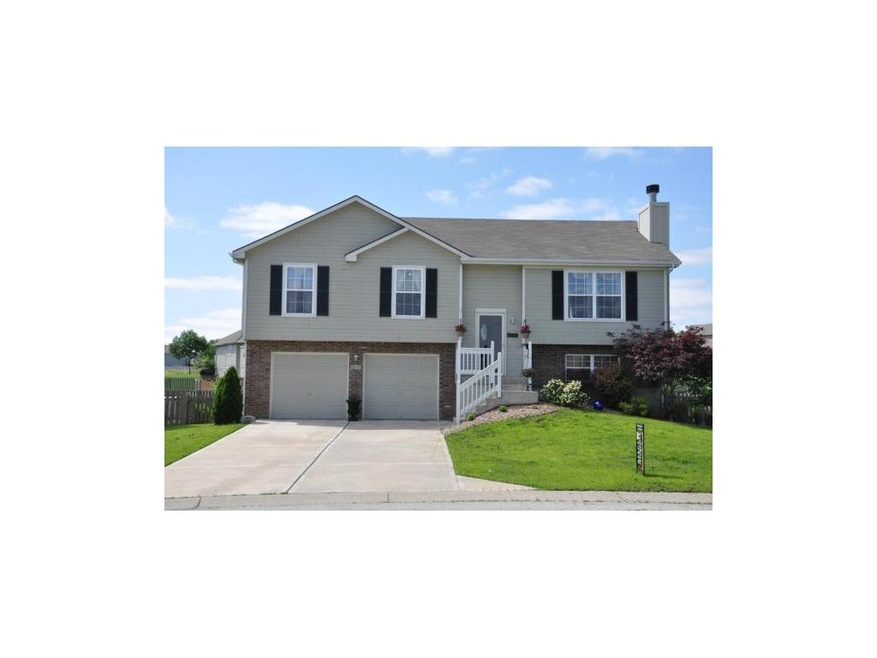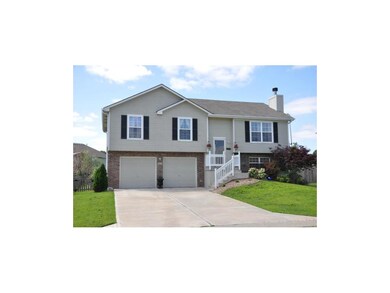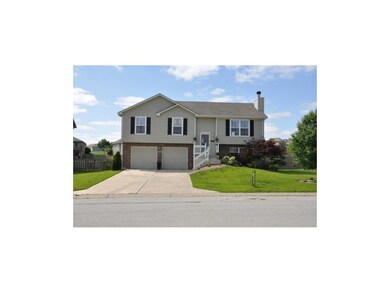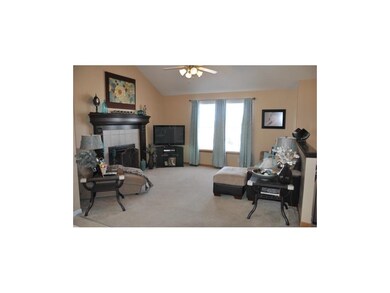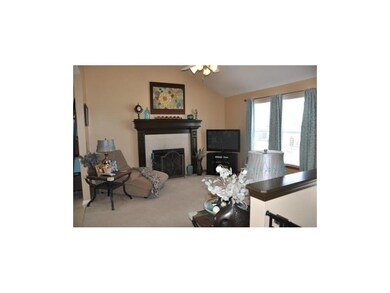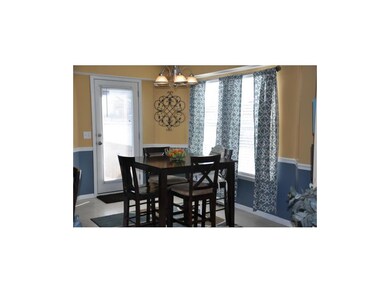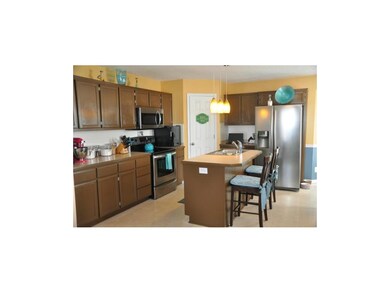
517 SW Lakeview Dr Grain Valley, MO 64029
Highlights
- Deck
- Vaulted Ceiling
- Granite Countertops
- Recreation Room
- Traditional Architecture
- Skylights
About This Home
As of July 2025Dollhouse!!! Wonderful master bedroom w/ his & her walk-in closets. Spacious kitchen w/ walk-in pantry. Newly painted vanities, kitchen cabinets, mantel, trim, great room, kitchen & kids rooms. Newly installed pendant lights, 2" blinds, kitchen faucet & all stainless steel appliances. Finished, walk-out basement w/ 4th bedroom in lower level.
Last Agent to Sell the Property
Sherry Westhues
ReeceNichols - East License #SP00051625 Listed on: 03/07/2013

Home Details
Home Type
- Single Family
Est. Annual Taxes
- $2,447
Year Built
- Built in 2004
Parking
- 2 Car Attached Garage
- Garage Door Opener
Home Design
- Traditional Architecture
- Split Level Home
- Brick Frame
- Composition Roof
Interior Spaces
- 1,240 Sq Ft Home
- Wet Bar: Ceramic Tiles, Shades/Blinds, Shower Over Tub, Carpet, Vinyl, Cathedral/Vaulted Ceiling, Ceiling Fan(s), Walk-In Closet(s), Kitchen Island, Pantry, Fireplace
- Built-In Features: Ceramic Tiles, Shades/Blinds, Shower Over Tub, Carpet, Vinyl, Cathedral/Vaulted Ceiling, Ceiling Fan(s), Walk-In Closet(s), Kitchen Island, Pantry, Fireplace
- Vaulted Ceiling
- Ceiling Fan: Ceramic Tiles, Shades/Blinds, Shower Over Tub, Carpet, Vinyl, Cathedral/Vaulted Ceiling, Ceiling Fan(s), Walk-In Closet(s), Kitchen Island, Pantry, Fireplace
- Skylights
- Shades
- Plantation Shutters
- Drapes & Rods
- Great Room with Fireplace
- Combination Kitchen and Dining Room
- Recreation Room
- Storm Doors
Kitchen
- Electric Oven or Range
- Dishwasher
- Kitchen Island
- Granite Countertops
- Laminate Countertops
- Disposal
Flooring
- Wall to Wall Carpet
- Linoleum
- Laminate
- Stone
- Ceramic Tile
- Luxury Vinyl Plank Tile
- Luxury Vinyl Tile
Bedrooms and Bathrooms
- 4 Bedrooms
- Cedar Closet: Ceramic Tiles, Shades/Blinds, Shower Over Tub, Carpet, Vinyl, Cathedral/Vaulted Ceiling, Ceiling Fan(s), Walk-In Closet(s), Kitchen Island, Pantry, Fireplace
- Walk-In Closet: Ceramic Tiles, Shades/Blinds, Shower Over Tub, Carpet, Vinyl, Cathedral/Vaulted Ceiling, Ceiling Fan(s), Walk-In Closet(s), Kitchen Island, Pantry, Fireplace
- Double Vanity
- Ceramic Tiles
Finished Basement
- Walk-Out Basement
- Bedroom in Basement
- Natural lighting in basement
Outdoor Features
- Deck
- Enclosed patio or porch
Schools
- Sni-Bar Elementary School
- Grain Valley High School
Additional Features
- Wood Fence
- Forced Air Heating and Cooling System
Community Details
- Farmington Meadows Subdivision
Listing and Financial Details
- Assessor Parcel Number 40-320-37-05-00-0-00-000
Ownership History
Purchase Details
Home Financials for this Owner
Home Financials are based on the most recent Mortgage that was taken out on this home.Purchase Details
Home Financials for this Owner
Home Financials are based on the most recent Mortgage that was taken out on this home.Purchase Details
Home Financials for this Owner
Home Financials are based on the most recent Mortgage that was taken out on this home.Purchase Details
Home Financials for this Owner
Home Financials are based on the most recent Mortgage that was taken out on this home.Purchase Details
Home Financials for this Owner
Home Financials are based on the most recent Mortgage that was taken out on this home.Similar Home in Grain Valley, MO
Home Values in the Area
Average Home Value in this Area
Purchase History
| Date | Type | Sale Price | Title Company |
|---|---|---|---|
| Warranty Deed | -- | Alliance Nationwide Title | |
| Warranty Deed | -- | None Available | |
| Warranty Deed | -- | Kansas City Title Inc | |
| Warranty Deed | -- | Kansas City Title | |
| Warranty Deed | -- | First American Title |
Mortgage History
| Date | Status | Loan Amount | Loan Type |
|---|---|---|---|
| Open | $304,385 | FHA | |
| Previous Owner | $234,650 | New Conventional | |
| Previous Owner | $150,510 | New Conventional | |
| Previous Owner | $119,949 | FHA | |
| Previous Owner | $115,304 | FHA | |
| Previous Owner | $116,720 | Purchase Money Mortgage |
Property History
| Date | Event | Price | Change | Sq Ft Price |
|---|---|---|---|---|
| 07/10/2025 07/10/25 | Sold | -- | -- | -- |
| 05/25/2025 05/25/25 | Pending | -- | -- | -- |
| 05/23/2025 05/23/25 | Price Changed | $310,000 | +3.4% | $152 / Sq Ft |
| 05/23/2025 05/23/25 | For Sale | $299,900 | +22.4% | $147 / Sq Ft |
| 07/29/2021 07/29/21 | Sold | -- | -- | -- |
| 06/21/2021 06/21/21 | Pending | -- | -- | -- |
| 06/16/2021 06/16/21 | For Sale | $245,000 | +58.1% | $120 / Sq Ft |
| 08/08/2013 08/08/13 | Sold | -- | -- | -- |
| 06/24/2013 06/24/13 | Pending | -- | -- | -- |
| 03/08/2013 03/08/13 | For Sale | $155,000 | -- | $125 / Sq Ft |
Tax History Compared to Growth
Tax History
| Year | Tax Paid | Tax Assessment Tax Assessment Total Assessment is a certain percentage of the fair market value that is determined by local assessors to be the total taxable value of land and additions on the property. | Land | Improvement |
|---|---|---|---|---|
| 2024 | $3,762 | $45,680 | $5,128 | $40,552 |
| 2023 | $3,622 | $45,680 | $6,654 | $39,026 |
| 2022 | $3,221 | $35,530 | $6,299 | $29,231 |
| 2021 | $3,145 | $35,530 | $6,299 | $29,231 |
| 2020 | $3,185 | $35,493 | $6,299 | $29,194 |
| 2019 | $3,121 | $35,493 | $6,299 | $29,194 |
| 2018 | $1,601,743 | $29,770 | $5,145 | $24,625 |
| 2017 | $2,689 | $29,770 | $5,145 | $24,625 |
| 2016 | $2,689 | $28,586 | $5,336 | $23,250 |
| 2014 | $2,656 | $28,025 | $5,231 | $22,794 |
Agents Affiliated with this Home
-

Seller's Agent in 2025
Dakota Chapin
RE/MAX
(573) 301-6042
6 in this area
154 Total Sales
-
L
Buyer's Agent in 2025
Lisa Hodges
ReeceNichols - Eastland
(816) 728-3230
3 in this area
89 Total Sales
-

Seller's Agent in 2021
Lance Tomlin
ReeceNichols - Eastland
(816) 616-3046
17 in this area
266 Total Sales
-

Seller Co-Listing Agent in 2021
Holli Albertson
ReeceNichols - Eastland
(816) 668-4556
14 in this area
210 Total Sales
-
S
Seller's Agent in 2013
Sherry Westhues
ReeceNichols - East
-

Seller Co-Listing Agent in 2013
Nicole Westhoff
ReeceNichols - Lees Summit
(816) 918-4475
4 in this area
175 Total Sales
Map
Source: Heartland MLS
MLS Number: 1819096
APN: 40-320-37-05-00-0-00-000
- 2705 NE Crestview St
- 616 SW Shorthorn Dr
- 509 SW Centurion Ct
- 1027 SW Sandy Ln
- 640 SW Crestview Dr
- 802 SW Shorthorn Dr
- 709 SW Graystone Dr
- 205 Cross Creek Ln
- 205 SW Cross Creek Dr
- 1214 SW Windcrest Ct
- 509 SW Joseph Ct
- 608 SW Joseph Cir
- 1017 SW Primrose Ct
- 606 SW Joseph Cir
- 701 SW Logan Dr
- 1010 SW Cross Creek Dr
- 616 SW Creek Ridge Dr
- 820 SW Lee Ann Dr
- 719 S Minter Rd
- 212 NW Parker Dr
