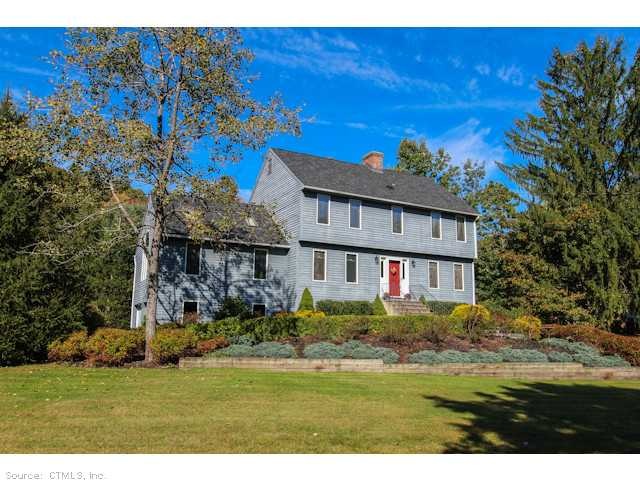
Highlights
- Colonial Architecture
- Partially Wooded Lot
- 2 Fireplaces
- Thompson Brook School Rated A
- Attic
- Thermal Windows
About This Home
As of January 2014Warm updated & inviting! Immaculate sunny col. 2004 Remodeled super center-isle kitchen w/quartz counters & ss appliances opening to fr!! 2010 Roof! Ac, furnace, & hw heater 2012! ½ Bath remodeled 2004, full bath in 2013! Super location close to
schools, recreation & library! Quick occupancy if needed!
Last Agent to Sell the Property
Coldwell Banker Realty License #RES.0738032 Listed on: 10/10/2013

Home Details
Home Type
- Single Family
Est. Annual Taxes
- $6,563
Year Built
- Built in 1988
Lot Details
- 0.69 Acre Lot
- Level Lot
- Partially Wooded Lot
Home Design
- Colonial Architecture
- Wood Siding
Interior Spaces
- 2,328 Sq Ft Home
- 2 Fireplaces
- Thermal Windows
- Attic or Crawl Hatchway Insulated
Kitchen
- Oven or Range
- Microwave
- Dishwasher
- Disposal
Bedrooms and Bathrooms
- 4 Bedrooms
Laundry
- Dryer
- Washer
Unfinished Basement
- Walk-Out Basement
- Basement Fills Entire Space Under The House
Parking
- 2 Car Attached Garage
- Basement Garage
- Tuck Under Garage
- Automatic Garage Door Opener
- Shared Driveway
Outdoor Features
- Patio
Schools
- Pine Grove Elementary School
- Avon High School
Utilities
- Central Air
- Heating System Uses Natural Gas
- Cable TV Available
Ownership History
Purchase Details
Purchase Details
Purchase Details
Home Financials for this Owner
Home Financials are based on the most recent Mortgage that was taken out on this home.Purchase Details
Purchase Details
Purchase Details
Similar Homes in the area
Home Values in the Area
Average Home Value in this Area
Purchase History
| Date | Type | Sale Price | Title Company |
|---|---|---|---|
| Quit Claim Deed | -- | -- | |
| Quit Claim Deed | -- | -- | |
| Quit Claim Deed | -- | -- | |
| Quit Claim Deed | -- | -- | |
| Warranty Deed | $346,750 | -- | |
| Warranty Deed | $346,750 | -- | |
| Deed | $159,000 | -- | |
| Deed | $248,000 | -- | |
| Deed | $108,000 | -- |
Mortgage History
| Date | Status | Loan Amount | Loan Type |
|---|---|---|---|
| Previous Owner | $226,500 | No Value Available | |
| Previous Owner | $114,700 | No Value Available | |
| Previous Owner | $20,000 | No Value Available |
Property History
| Date | Event | Price | Change | Sq Ft Price |
|---|---|---|---|---|
| 07/27/2025 07/27/25 | Price Changed | $599,000 | -3.4% | $257 / Sq Ft |
| 07/18/2025 07/18/25 | For Sale | $619,900 | +78.8% | $266 / Sq Ft |
| 01/31/2014 01/31/14 | Sold | $346,750 | -3.7% | $149 / Sq Ft |
| 11/25/2013 11/25/13 | Pending | -- | -- | -- |
| 10/10/2013 10/10/13 | For Sale | $359,900 | -- | $155 / Sq Ft |
Tax History Compared to Growth
Tax History
| Year | Tax Paid | Tax Assessment Tax Assessment Total Assessment is a certain percentage of the fair market value that is determined by local assessors to be the total taxable value of land and additions on the property. | Land | Improvement |
|---|---|---|---|---|
| 2025 | $8,432 | $274,210 | $87,500 | $186,710 |
| 2024 | $8,133 | $274,210 | $87,500 | $186,710 |
| 2023 | $7,934 | $224,180 | $80,500 | $143,680 |
| 2022 | $7,759 | $224,180 | $80,500 | $143,680 |
| 2021 | $7,669 | $224,180 | $80,500 | $143,680 |
| 2020 | $7,376 | $224,180 | $80,500 | $143,680 |
| 2019 | $7,376 | $224,180 | $80,500 | $143,680 |
| 2018 | $7,155 | $228,240 | $80,500 | $147,740 |
| 2017 | $6,982 | $228,240 | $80,500 | $147,740 |
| 2016 | $6,738 | $228,240 | $80,500 | $147,740 |
| 2015 | $6,573 | $228,240 | $80,500 | $147,740 |
| 2014 | $6,464 | $228,240 | $80,500 | $147,740 |
Agents Affiliated with this Home
-
Anthony Greco
A
Seller's Agent in 2025
Anthony Greco
Anthony J Greco JR Real Estate
(203) 232-0016
27 Total Sales
-
Penelope Woodford

Seller's Agent in 2014
Penelope Woodford
Coldwell Banker Realty
(860) 558-4326
69 in this area
108 Total Sales
Map
Source: SmartMLS
MLS Number: G665303
APN: AVON-000024-000000-000452-000517
- 189 W Avon Rd
- 185 W Avon Rd
- 26 Ridgewood Rd
- 46 Rockledge Dr
- 124 Hollister Dr
- 68 Scoville Rd
- 26 Sunrise Dr
- 6 Wellesley Ct
- 4 Aspenwood
- 42 Carriage Dr
- 15 Aspenwood
- 7 Chestnut Dr
- 751 W Avon Rd
- 159 Haynes Rd
- 108 Henley Way
- 6 Redwood Ln Unit 6
- 109 Country Club Rd
- 5 Catalpa Ct Unit 5
- 23 Henley Way
- 26 Coventry Ln
