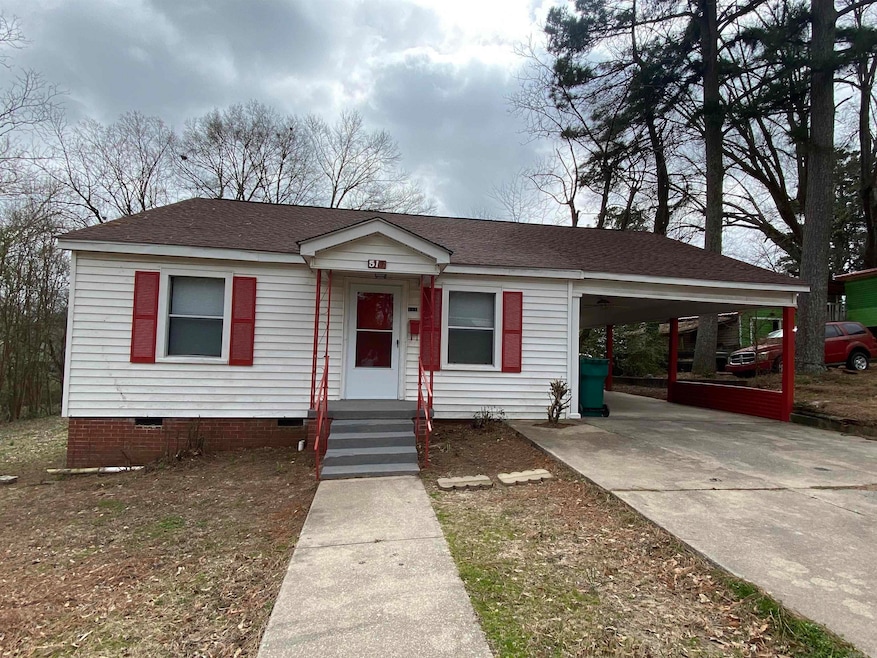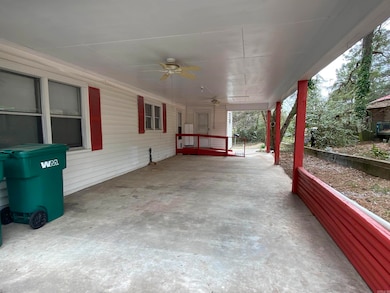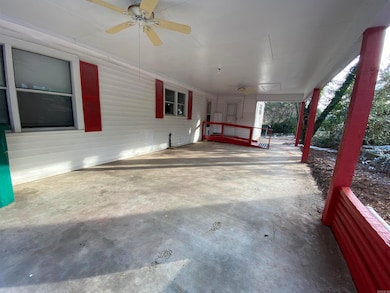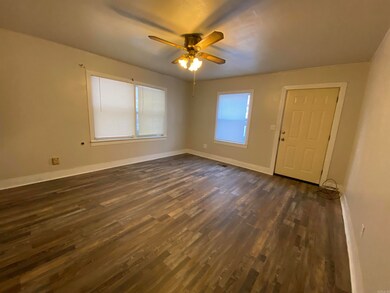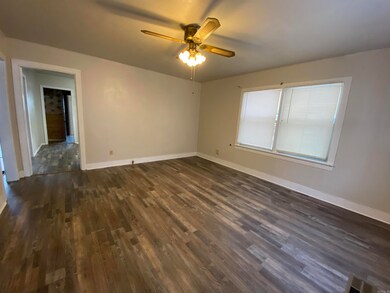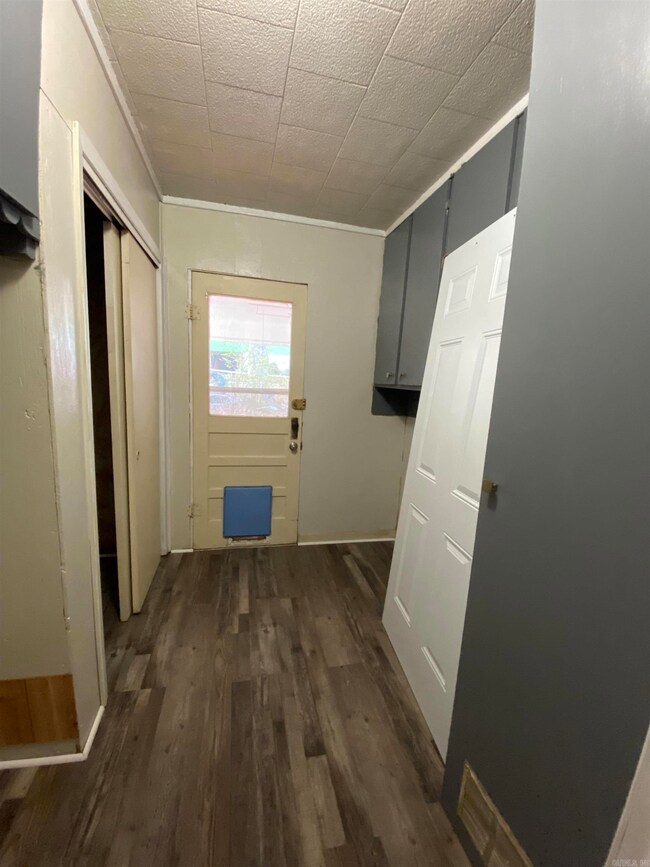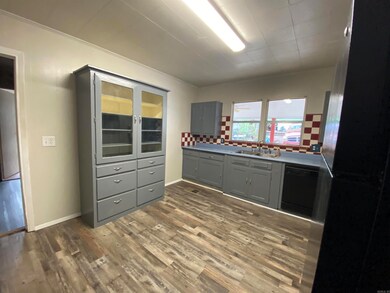517 W Clark St Nashville, AR 71852
Estimated payment $718/month
Total Views
21,000
3
Beds
2
Baths
1,348
Sq Ft
$96
Price per Sq Ft
Highlights
- Traditional Architecture
- Built-in Bookshelves
- 1-Story Property
- Eat-In Kitchen
- Laundry Room
- Central Heating and Cooling System
About This Home
**New CH/CA unit**New Roof**New hot water heater** Older frame home in the heart of downtown Nashville, offers approx 1,348 sq ft of living space, 3 bedrooms and 2 full baths. Kitchen with dishwasher and refrigerator. Hall bathroom has a new vanity and walk-in tub. Home has been totally updated with new paint and new floor coverings and new Storm door. CH/CA, laundry room, single carport and spacious yard.
Home Details
Home Type
- Single Family
Est. Annual Taxes
- $405
Year Built
- Built in 1947
Lot Details
- 0.31 Acre Lot
- Sloped Lot
Home Design
- Traditional Architecture
- Frame Construction
- Architectural Shingle Roof
Interior Spaces
- 1,348 Sq Ft Home
- 1-Story Property
- Built-in Bookshelves
- Ceiling Fan
- Vinyl Flooring
- Crawl Space
Kitchen
- Eat-In Kitchen
- Dishwasher
Bedrooms and Bathrooms
- 3 Bedrooms
- 2 Full Bathrooms
Laundry
- Laundry Room
- Washer and Electric Dryer Hookup
Parking
- 1 Car Garage
- Carport
Schools
- Nashville Elementary And Middle School
- Nashville High School
Utilities
- Central Heating and Cooling System
- Gas Water Heater
Map
Create a Home Valuation Report for This Property
The Home Valuation Report is an in-depth analysis detailing your home's value as well as a comparison with similar homes in the area
Home Values in the Area
Average Home Value in this Area
Tax History
| Year | Tax Paid | Tax Assessment Tax Assessment Total Assessment is a certain percentage of the fair market value that is determined by local assessors to be the total taxable value of land and additions on the property. | Land | Improvement |
|---|---|---|---|---|
| 2025 | $405 | $11,700 | $600 | $11,100 |
| 2024 | $368 | $8,790 | $460 | $8,330 |
| 2023 | $368 | $8,790 | $460 | $8,330 |
| 2022 | $368 | $8,790 | $460 | $8,330 |
| 2021 | $368 | $8,790 | $460 | $8,330 |
| 2020 | $228 | $8,790 | $460 | $8,330 |
| 2019 | $228 | $8,790 | $460 | $8,330 |
| 2018 | $223 | $8,430 | $560 | $7,870 |
| 2017 | $223 | $8,430 | $560 | $7,870 |
| 2016 | $223 | $8,430 | $560 | $7,870 |
| 2015 | $217 | $8,270 | $560 | $7,710 |
| 2014 | $217 | $5,580 | $560 | $5,020 |
| 2013 | $217 | $5,580 | $930 | $4,650 |
Source: Public Records
Property History
| Date | Event | Price | List to Sale | Price per Sq Ft | Prior Sale |
|---|---|---|---|---|---|
| 06/30/2025 06/30/25 | Price Changed | $129,900 | -3.8% | $96 / Sq Ft | |
| 01/14/2025 01/14/25 | For Sale | $135,000 | +125.0% | $100 / Sq Ft | |
| 07/15/2024 07/15/24 | Sold | $60,000 | -24.5% | $45 / Sq Ft | View Prior Sale |
| 06/27/2024 06/27/24 | Pending | -- | -- | -- | |
| 06/21/2024 06/21/24 | For Sale | $79,500 | -- | $59 / Sq Ft |
Source: Cooperative Arkansas REALTORS® MLS
Purchase History
| Date | Type | Sale Price | Title Company |
|---|---|---|---|
| Warranty Deed | $60,000 | Cole Title | |
| Special Warranty Deed | $30,000 | Cole Title Company |
Source: Public Records
Mortgage History
| Date | Status | Loan Amount | Loan Type |
|---|---|---|---|
| Closed | $0 | Commercial |
Source: Public Records
Source: Cooperative Arkansas REALTORS® MLS
MLS Number: 25001787
APN: 750-00226-0000
Nearby Homes
- 514 W Shepherd St
- 102 S 4th St
- 202 S 4th St
- 0 W Sypert St
- 721 W College St
- 601 W Sypert St
- 101 S Jones St
- 417 N 7th St
- 421 N 7th St
- 517 N 6th St
- 306 N 11th St
- 814 W Oak St
- 521 W Grumbles St
- 121 W Hale St
- 211 S Ansley St
- 607 N 12th St
- 0 Coulter St Unit 25018771
- 521 S Ansley St
- 919 Park St
- 1010 N 9th St
