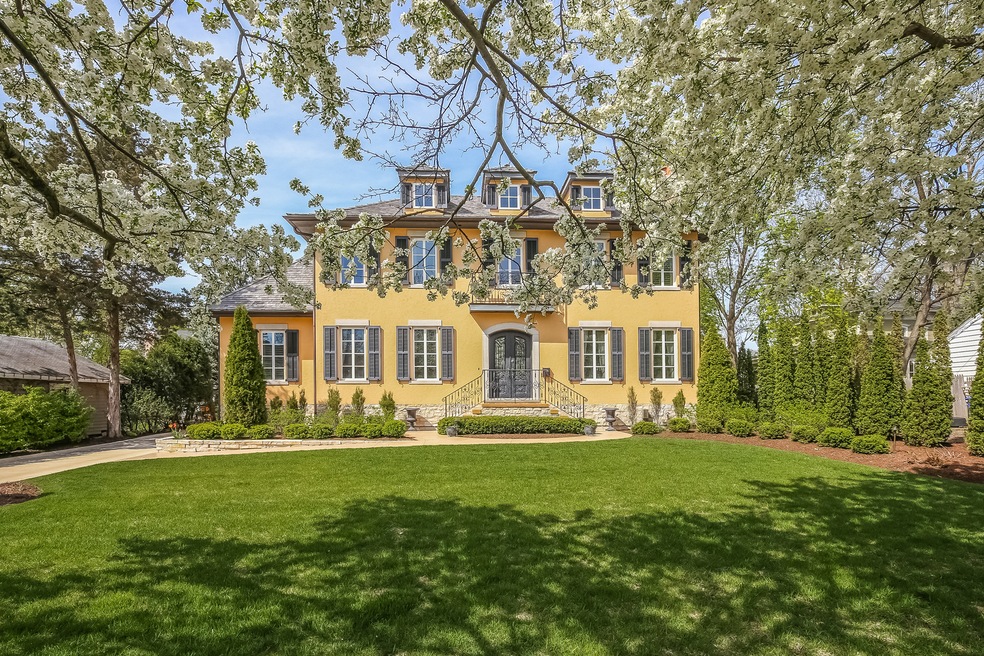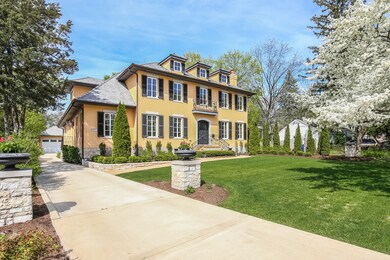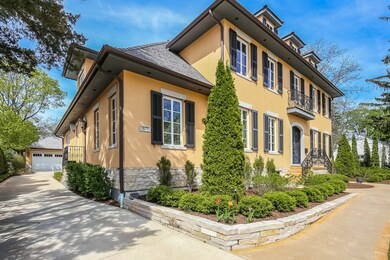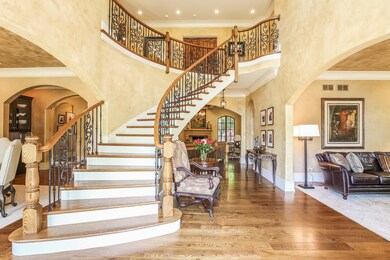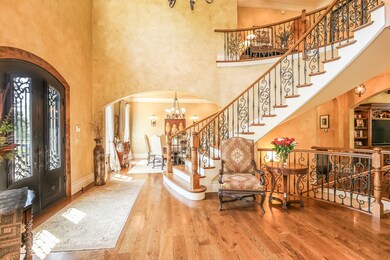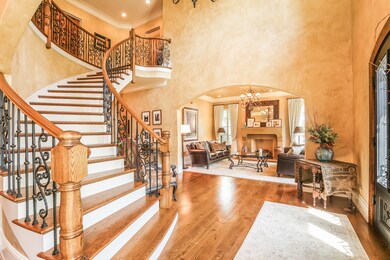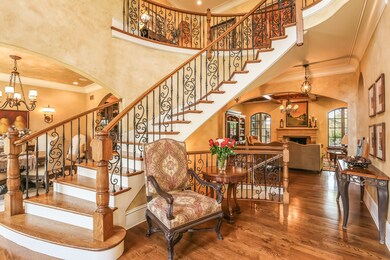
517 W Union Ave Wheaton, IL 60187
Downtown Wheaton NeighborhoodHighlights
- Spa
- Sauna
- Heated Floors
- Longfellow Elementary School Rated A
- The property is located in a historic district
- Deck
About This Home
As of November 2018Check out the new virtual tour. Click on floor plans for room by room directional views. Breathtaking, better than new, custom built Tuscan Style Villa in walk to town Wheaton location. Really must see to appreciate the outstanding craftsmanship in this remarkable home. Main house boasts 5000 SQ FT. This 4 bedroom 5 Bathroom, 5 interior fireplace home has an additional 2000 impeccably finished Sq. Ft in the lower level. Elegant foyer with winding staircase to second floor, wide plank oak floors throughout. Custom plaster finishes, central vac, heated floors in lower level, master bath and garage. Backup generator and state of the art whole house Sound/Entertainment System including Apple TV. Resort-like back yard includes two water features, custom stone fireplace surrounded by stone pavers, 112,000 BTU Fire Magic Echelon E790 Grill, wood chip smoker drawer w/independent burner, granit
Last Agent to Sell the Property
Coldwell Banker Realty License #475157638 Listed on: 07/05/2018

Co-Listed By
Marvin Nelson
Coldwell Banker Realty License #475147486
Last Buyer's Agent
Francesco Fiorentino
@properties Christie's International Real Estate License #475180718

Home Details
Home Type
- Single Family
Est. Annual Taxes
- $35,040
Year Built
- 2011
Parking
- Detached Garage
- Heated Garage
- Garage Transmitter
- Garage Door Opener
- Driveway
- Garage Is Owned
Home Design
- Slab Foundation
- Wood Shingle Roof
- Block Exterior
- Stone Siding
- Stucco Exterior
Interior Spaces
- Wet Bar
- Bar Fridge
- Vaulted Ceiling
- Entrance Foyer
- Sitting Room
- Home Office
- Recreation Room
- Bonus Room
- Game Room
- Heated Sun or Florida Room
- Sauna
- Home Gym
- Heated Floors
- Storm Screens
Kitchen
- Breakfast Bar
- Walk-In Pantry
- Double Oven
- High End Refrigerator
- Bar Refrigerator
- Dishwasher
- Wine Cooler
- Stainless Steel Appliances
- Kitchen Island
Bedrooms and Bathrooms
- Primary Bathroom is a Full Bathroom
- Bidet
- Dual Sinks
- Double Shower
- Shower Body Spray
- Separate Shower
Laundry
- Laundry on main level
- Dryer
- Washer
Finished Basement
- Basement Fills Entire Space Under The House
- Finished Basement Bathroom
Outdoor Features
- Spa
- Balcony
- Deck
- Patio
- Porch
Location
- Property is near a bus stop
- The property is located in a historic district
Utilities
- Forced Air Zoned Heating and Cooling System
- Heating System Uses Gas
- Lake Michigan Water
Listing and Financial Details
- Homeowner Tax Exemptions
Ownership History
Purchase Details
Home Financials for this Owner
Home Financials are based on the most recent Mortgage that was taken out on this home.Purchase Details
Purchase Details
Purchase Details
Home Financials for this Owner
Home Financials are based on the most recent Mortgage that was taken out on this home.Purchase Details
Home Financials for this Owner
Home Financials are based on the most recent Mortgage that was taken out on this home.Purchase Details
Home Financials for this Owner
Home Financials are based on the most recent Mortgage that was taken out on this home.Purchase Details
Purchase Details
Similar Homes in the area
Home Values in the Area
Average Home Value in this Area
Purchase History
| Date | Type | Sale Price | Title Company |
|---|---|---|---|
| Warranty Deed | $1,375,000 | Greater Illinois Title | |
| Interfamily Deed Transfer | -- | Attorney | |
| Warranty Deed | $1,400,000 | None Available | |
| Interfamily Deed Transfer | $440,000 | Ctic | |
| Warranty Deed | $467,500 | Ctic | |
| Warranty Deed | $300,000 | -- | |
| Warranty Deed | -- | -- |
Mortgage History
| Date | Status | Loan Amount | Loan Type |
|---|---|---|---|
| Previous Owner | $1,050,000 | Adjustable Rate Mortgage/ARM | |
| Previous Owner | $90,000 | Stand Alone Second | |
| Previous Owner | $350,625 | Purchase Money Mortgage |
Property History
| Date | Event | Price | Change | Sq Ft Price |
|---|---|---|---|---|
| 11/14/2018 11/14/18 | Sold | $1,375,000 | -8.3% | $275 / Sq Ft |
| 10/11/2018 10/11/18 | Pending | -- | -- | -- |
| 07/05/2018 07/05/18 | For Sale | $1,499,000 | +7.1% | $300 / Sq Ft |
| 05/06/2013 05/06/13 | Sold | $1,400,000 | -3.4% | $280 / Sq Ft |
| 01/15/2013 01/15/13 | Pending | -- | -- | -- |
| 10/29/2012 10/29/12 | For Sale | $1,449,500 | -- | $290 / Sq Ft |
Tax History Compared to Growth
Tax History
| Year | Tax Paid | Tax Assessment Tax Assessment Total Assessment is a certain percentage of the fair market value that is determined by local assessors to be the total taxable value of land and additions on the property. | Land | Improvement |
|---|---|---|---|---|
| 2023 | $35,040 | $518,500 | $50,050 | $468,450 |
| 2022 | $33,936 | $490,020 | $47,300 | $442,720 |
| 2021 | $33,859 | $478,400 | $46,180 | $432,220 |
| 2020 | $33,767 | $473,940 | $45,750 | $428,190 |
| 2019 | $33,034 | $461,430 | $44,540 | $416,890 |
| 2018 | $36,479 | $503,650 | $41,960 | $461,690 |
| 2017 | $36,000 | $485,070 | $40,410 | $444,660 |
| 2016 | $33,278 | $435,390 | $38,800 | $396,590 |
| 2015 | $33,105 | $415,370 | $37,020 | $378,350 |
| 2014 | $27,548 | $339,760 | $29,360 | $310,400 |
| 2013 | $26,835 | $340,780 | $29,450 | $311,330 |
Agents Affiliated with this Home
-
D
Seller's Agent in 2018
Deborah Nelson
Coldwell Banker Realty
(630) 772-0583
1 in this area
18 Total Sales
-
M
Seller Co-Listing Agent in 2018
Marvin Nelson
Coldwell Banker Realty
-
F
Buyer's Agent in 2018
Francesco Fiorentino
@ Properties
-

Buyer's Agent in 2013
John Gamble
RE/MAX
(630) 761-9550
118 Total Sales
Map
Source: Midwest Real Estate Data (MRED)
MLS Number: MRD09815158
APN: 05-17-224-007
- 505 W Front St
- 100 N Gary Ave Unit 304
- 455 W Front St Unit 2208
- 425 W Madison Ave
- 426 Childs St
- 648 Childs St
- 652 Childs St
- 234 N Knollwood Dr
- 603 N Scott St
- 315 E Union Ave
- 325 W Prairie Ave
- 122 N Woodlawn St
- 536 W Evergreen St
- 500 W Evergreen St
- 714 Delles Rd
- 210 E Prairie Ave
- 131 N Pierce Ave
- 1022 Oakview Dr Unit D
- 1149 Wheaton Oaks Dr
- 100 W Roosevelt Rd
