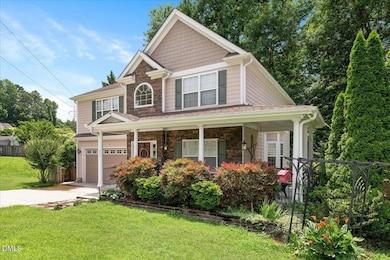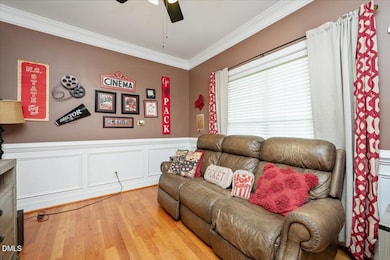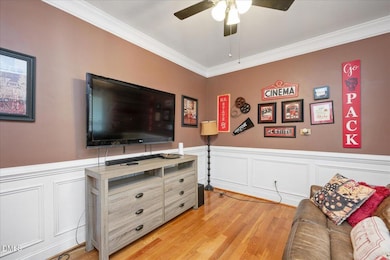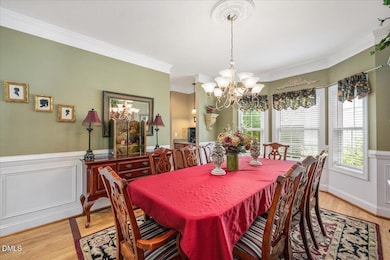517 Wheddon Cross Way Wake Forest, NC 27587
Estimated payment $3,166/month
Highlights
- 0.48 Acre Lot
- Open Floorplan
- Partially Wooded Lot
- Richland Creek Elementary School Rated A-
- Deck
- Transitional Architecture
About This Home
Welcome home to this charming and spacious residence secluded in Wake Forest's desirable Olde Mill Stream subdivision. With fourbedrooms, 2.5 bathrooms, a cozy fireplace, and attached two car garage, the home offers an inviting layout suited to both comfortableliving and entertaining.Standout Features:•Bright, open layout with a welcoming foyer, formal dining room, and generous family roomcentered around a warm fireplace.•Well appointed kitchen featuring ample cabinet and counter space, ideal for culinaryenthusiasts.•Fully fenced backyard perfect for summer barbecues, playtime, or gardening on its nearly half acre lot.Community &Lifestyle: Situated about 15 miles north of Raleigh, Wake Forest offers the perfect blend of small town charm and big-cityaccess.Residents enjoy:•A vibrant downtown district, with boutique shopping, cozy cafés, and year round events within walkingdistance.•Miles of greenways and parks, ideal for strolls, biking, and connecting with nature.•Top-rated schools, including RichlandCreek Elementary, Wake Forest Middle School and Wake Forest High School.•Family-friendly atmosphere, community concerts,festivals, and a sense of neighborliness woven into daily life.Nearby Conveniences•Downtown Wake Forest, just minutes away—enjoysummer rooftop music, farmers' markets, local dining, and galleries.•Triangle-area access: fast commutes to Raleigh, ResearchTriangle Park, and UNC/NC State events.•Day trip options: Atlantic beaches are roughly two hours away; Blue Ridge hikes within a 3-4hour drive.Why You'll Love It: This home exemplifies quality of life in Wake Forest—spacious layout, mature landscaping, sereneneighborhood streets, and proximity to a lively town center rich in character and cultural offerings. With easy access to Raleigh's jobcenters, parks, schools, and weekend escapes, it truly delivers the perfect balance of community, convenience, and comfort.
Home Details
Home Type
- Single Family
Est. Annual Taxes
- $4,844
Year Built
- Built in 2005
Lot Details
- 0.48 Acre Lot
- Cul-De-Sac
- Wood Fence
- Back Yard Fenced
- Pie Shaped Lot
- Cleared Lot
- Partially Wooded Lot
Parking
- 2 Car Attached Garage
- Front Facing Garage
Home Design
- Transitional Architecture
- Traditional Architecture
- Shingle Roof
- Asphalt Roof
- HardiePlank Type
Interior Spaces
- 2,644 Sq Ft Home
- 1-Story Property
- Open Floorplan
- Crown Molding
- Ceiling Fan
- Fireplace
- Family Room
- Living Room
- Screened Porch
- Crawl Space
Kitchen
- Electric Oven
- Electric Cooktop
- Microwave
- Dishwasher
- Granite Countertops
- Disposal
Flooring
- Wood
- Carpet
Bedrooms and Bathrooms
- 4 Bedrooms
- Primary bedroom located on second floor
- 3 Full Bathrooms
- Whirlpool Bathtub
- Separate Shower in Primary Bathroom
- Bathtub with Shower
- Separate Shower
Laundry
- Laundry Room
- Laundry in Hall
- Laundry on upper level
- Electric Dryer Hookup
Outdoor Features
- Deck
Schools
- Richland Creek Elementary School
- Wake Forest Middle School
- Wake Forest High School
Utilities
- Forced Air Heating and Cooling System
- Heating System Uses Gas
- Heating System Uses Natural Gas
- Natural Gas Connected
- Electric Water Heater
- Cable TV Available
Community Details
- No Home Owners Association
- Olde Mill Stream Subdivision
Listing and Financial Details
- Assessor Parcel Number 1842601024
Map
Home Values in the Area
Average Home Value in this Area
Tax History
| Year | Tax Paid | Tax Assessment Tax Assessment Total Assessment is a certain percentage of the fair market value that is determined by local assessors to be the total taxable value of land and additions on the property. | Land | Improvement |
|---|---|---|---|---|
| 2025 | $4,965 | $514,734 | $70,000 | $444,734 |
| 2024 | $4,946 | $514,734 | $70,000 | $444,734 |
| 2023 | $3,787 | $324,170 | $51,000 | $273,170 |
| 2022 | $3,633 | $324,170 | $51,000 | $273,170 |
| 2021 | $3,570 | $324,170 | $51,000 | $273,170 |
| 2020 | $3,570 | $324,170 | $51,000 | $273,170 |
| 2019 | $3,431 | $274,962 | $56,000 | $218,962 |
| 2018 | $3,249 | $274,962 | $56,000 | $218,962 |
| 2017 | $3,141 | $274,962 | $56,000 | $218,962 |
| 2016 | $3,101 | $274,962 | $56,000 | $218,962 |
| 2015 | $3,522 | $308,707 | $70,000 | $238,707 |
| 2014 | $3,410 | $308,707 | $70,000 | $238,707 |
Property History
| Date | Event | Price | List to Sale | Price per Sq Ft |
|---|---|---|---|---|
| 10/03/2025 10/03/25 | For Sale | $525,000 | -- | $199 / Sq Ft |
Purchase History
| Date | Type | Sale Price | Title Company |
|---|---|---|---|
| Warranty Deed | $282,000 | None Available | |
| Warranty Deed | $44,000 | -- |
Mortgage History
| Date | Status | Loan Amount | Loan Type |
|---|---|---|---|
| Closed | $28,200 | Credit Line Revolving | |
| Open | $225,600 | Fannie Mae Freddie Mac | |
| Previous Owner | $253,600 | Purchase Money Mortgage |
Source: Doorify MLS
MLS Number: 10125770
APN: 1842.04-60-1024-000
- 524 Findhorn Ln
- 1041 Barnford Mill Rd
- 412 Newquay Ln
- 508 Ferry Ct
- 1006 Barnford Mill Rd
- 210 Lilliput Ln
- 1205 Barnford Mill Rd
- 1208 Bellreng Dr
- 1304 Barnford Mill Rd
- 880 Whistable Ave
- 624 Harris Point Way
- 428 Golden Dragonfly St
- 308 Colin Ct
- 1133 N Main St
- 1300 Marbank St
- 0 Ralph Dr
- The Daphne C Plan at Sage on North Main
- The Beech Plan at Sage on North Main
- The Willow B Plan at Sage on North Main
- Birch II C Plan at Sage on North Main
- 1008 Chamberwell Ave
- 905 Finchurch Cir
- 1329 Barnford Mill Rd
- 720 Stackhurst Way
- 209 Harris Rd Unit 5
- 1321 Lowenstein St
- 705 Harris Rd
- 316 W Chestnut Ave
- 109 Remington Woods Dr
- 737 N Main St
- 356 Devon Clfs Dr
- 370 Devon Clfs Dr
- 414 Odham Ln
- 410 Odham Ln
- 959 Alma Railway Dr
- 365 Natsam Woods Way
- 224 Hopewell Ln
- 613 Gimari Dr
- 813 Saint Catherines Dr
- 821 Trinity Park Dr







