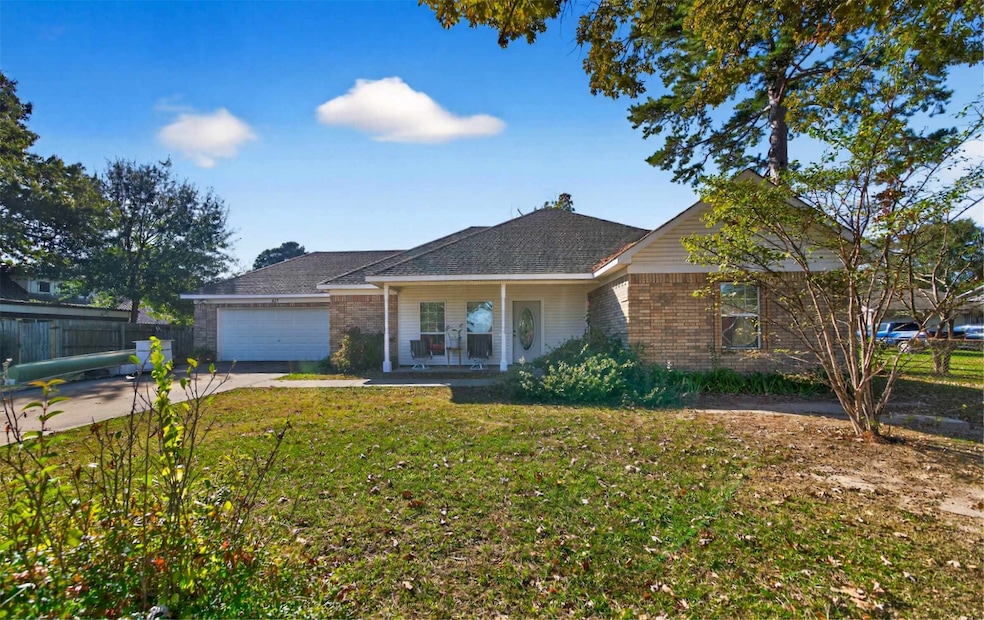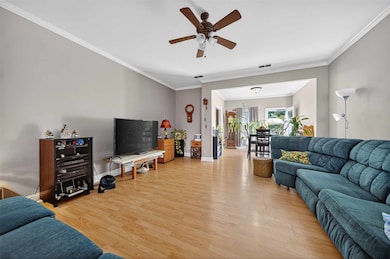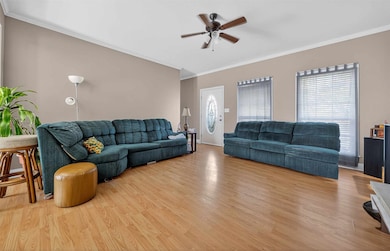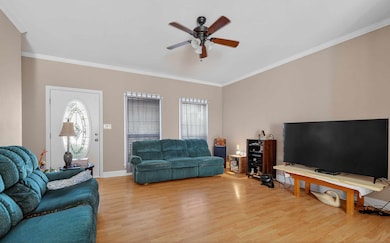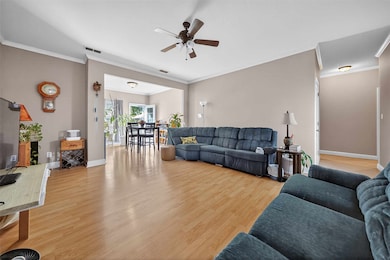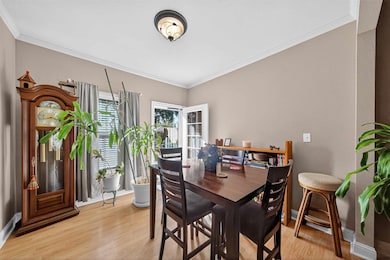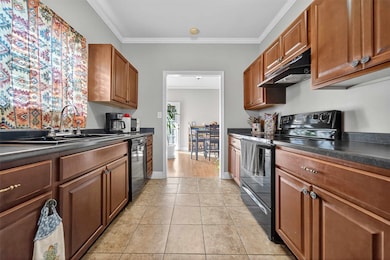
517 Wildewood Dr Chandler, TX 75758
Estimated payment $2,111/month
Highlights
- Very Popular Property
- Community Boat Facilities
- RV Carport
- Brownsboro J High School Rated A-
- Fishing
- Community Lake
About This Home
Lovely Waterview Home with Peaceful Charm This beautifully maintained 3-bedroom, 2-bath home offers 1,424 sq. ft. ofcomfortable living space and stunning water views. The spacious bedrooms provide plenty of room to relax. Enjoy the largelaundry room and an oversized storage area in the garage—perfect for keeping everything organized. The home has beenrecently painted and features a roof less than 10 years old with premium full synthetic felt underlay for lasting protection.Step outside to a large, fully fenced backyard—complete with 10-foot privacy fencing on the sides—ideal for pets, play, orpeaceful evenings under the stars. The hot tub conveys with the property, creating your own private retreat for relaxation orsmall gatherings. Start your mornings on the front porch, watching the sunrise over the water and local wildlife. This is youropportunity to own a piece of lake living—call today to schedule your private tour!
Listing Agent
Keller Williams Realty-Tyler Brokerage Phone: 903-245-1071 License #0826118 Listed on: 10/27/2025

Home Details
Home Type
- Single Family
Est. Annual Taxes
- $2,155
Year Built
- Built in 2007
Lot Details
- 0.25 Acre Lot
- Chain Link Fence
- Landscaped
- Native Plants
- Cleared Lot
- Few Trees
- Lawn
- Back Yard
HOA Fees
- $7 Monthly HOA Fees
Home Design
- Traditional Architecture
- Brick Exterior Construction
- Pillar, Post or Pier Foundation
- Stone Foundation
- Shingle Roof
- Composition Roof
Interior Spaces
- 1,424 Sq Ft Home
- 1-Story Property
- Ceiling Fan
- Wood Burning Stove
- Raised Hearth
- Window Treatments
- Ceramic Tile Flooring
- Fire and Smoke Detector
- Washer and Electric Dryer Hookup
Kitchen
- Electric Range
- Microwave
- Dishwasher
- Disposal
Bedrooms and Bathrooms
- 3 Bedrooms
- 2 Full Bathrooms
Parking
- 3 Detached Carport Spaces
- Driveway
- RV Carport
Accessible Home Design
- Accessible Doors
- Accessible Approach with Ramp
Eco-Friendly Details
- Energy-Efficient HVAC
- Energy-Efficient Insulation
- Gray Water System
Outdoor Features
- Deck
- Covered Patio or Porch
Schools
- Chandler Elementary School
- Brownsboro High School
Utilities
- Cooling Available
- Heating Available
- High-Efficiency Water Heater
- Aerobic Septic System
- Satellite Dish
- Cable TV Available
Listing and Financial Details
- Assessor Parcel Number 290256
Community Details
Overview
- Association fees include all facilities
- Wildewood Owners Association
- Wildewood Subdivision
- Community Lake
Amenities
- Clubhouse
Recreation
- Community Boat Facilities
- Community Playground
- Community Pool
- Fishing
Map
Home Values in the Area
Average Home Value in this Area
Tax History
| Year | Tax Paid | Tax Assessment Tax Assessment Total Assessment is a certain percentage of the fair market value that is determined by local assessors to be the total taxable value of land and additions on the property. | Land | Improvement |
|---|---|---|---|---|
| 2025 | $2,155 | $255,047 | -- | -- |
| 2024 | $2,155 | $231,861 | $4,000 | $329,297 |
| 2023 | $3,457 | $210,783 | $4,000 | $308,563 |
| 2022 | $3,292 | $263,290 | $4,000 | $259,290 |
| 2021 | $3,757 | $190,340 | $4,000 | $186,340 |
| 2020 | $3,126 | $158,360 | $4,000 | $154,360 |
| 2019 | $3,078 | $140,000 | $4,000 | $136,000 |
| 2018 | $2,842 | $129,780 | $4,000 | $125,780 |
| 2017 | $2,788 | $127,310 | $4,000 | $123,310 |
| 2016 | $2,788 | $127,310 | $4,000 | $123,310 |
| 2015 | $1,958 | $127,310 | $4,000 | $123,310 |
| 2014 | -- | $127,310 | $4,000 | $123,310 |
Property History
| Date | Event | Price | List to Sale | Price per Sq Ft |
|---|---|---|---|---|
| 11/05/2025 11/05/25 | For Sale | $365,000 | -- | $256 / Sq Ft |
Purchase History
| Date | Type | Sale Price | Title Company |
|---|---|---|---|
| Deed | -- | -- | |
| Warranty Deed | -- | None Available | |
| Deed | -- | -- | |
| Deed | -- | -- |
About the Listing Agent
Karen's Other Listings
Source: North Texas Real Estate Information Systems (NTREIS)
MLS Number: 21109062
APN: 4570-0003-0330-10
- 509 Wildewood Dr
- 536 Wildewood Dr
- 115 Knotty Pine Dr
- 21106 Lakeway Cir
- 21516 Water Ridge Rd
- 1914 Royal Dr W
- 125 Big Bend Dr
- 1245 Timber Lake Rd
- 216 Wildewood Dr
- 21855 S Shore Dr
- 217 Springwood Cir
- 225 Springwood Cir
- 21743 Shoreline Cir
- 20812 Forest Grove Dr
- 21605 Sundown Rd
- 20985 Lee Ln
- 1067 Beachside Dr
- 20501 Shore Breeze Ln
- 18171 Meandering Way
- 16990 County Road 1261
- 4522 Quail Cutoff
- 20868 Bay Shore Dr
- 15160 County Rd 1113
- 14286 Arber St
- 427 Martin St
- 0000 Forest Hill Dr N
- 12334 Harlon St
- 809 N Broad St
- 22248 Lounette Dr
- 22942 Shell Shore Dr
- 22982 County Road 187
- 8619 Ridge Rd
- 15509 Cedar Bay Dr
- 21325 County Road 178
- 15377 County Road 1134
- 13129 Fm 346 W
- 12105 Jazmin Cir
