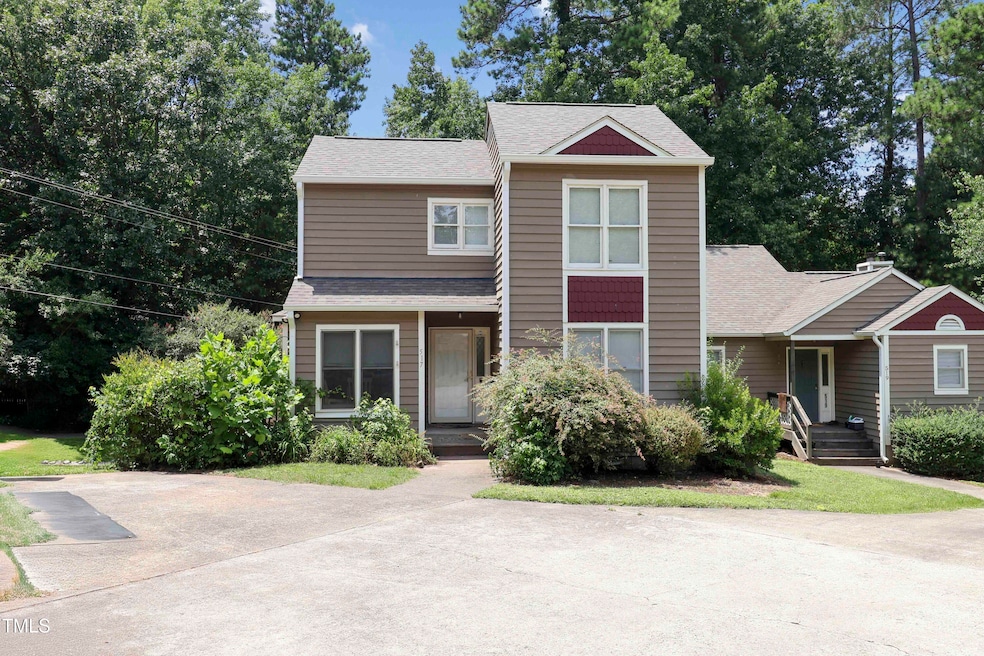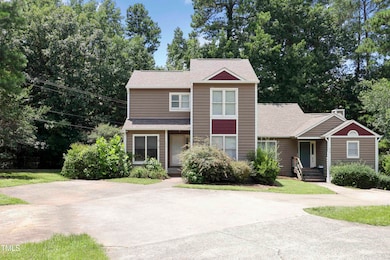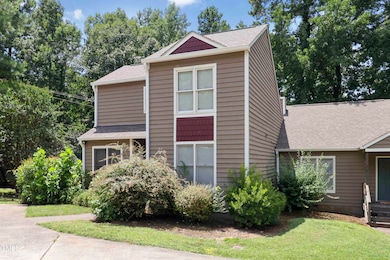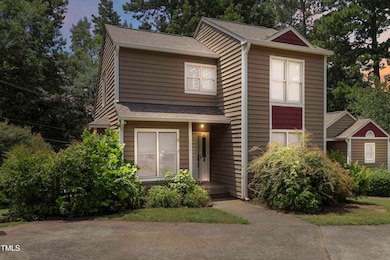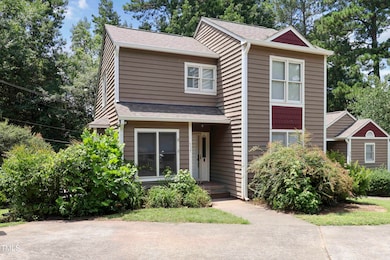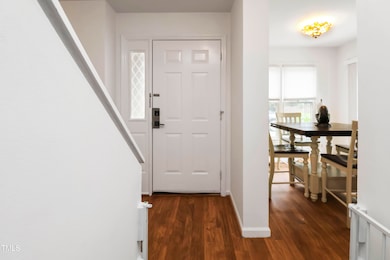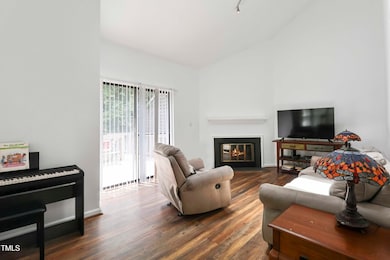
517 Woodwinds Dr Durham, NC 27713
Woodcroft NeighborhoodEstimated payment $2,315/month
Highlights
- Open Floorplan
- Traditional Architecture
- End Unit
- Deck
- Main Floor Bedroom
- Eat-In Kitchen
About This Home
Welcome to 517 Woodwinds Drive — an updated, move-in-ready end-unit townhome in one of Durham's most desirable and connected neighborhoods. With 3 bedrooms, 2 full bathrooms, and a flexible layout designed for modern living, this light-filled home is perfect for buyers seeking style, functionality, and a low-maintenance lifestyle.
Freshly updated in 2024, this townhome features new flooring, fresh interior paint, a brand-new roof, and rebuilt exterior decks, so all the big-ticket items are already done for you. The first-floor bedroom and full bathroom offer convenience and versatility — ideal for multigenerational living, guests, or a home office setup with no stairs required. Upstairs, the private primary suite with its own full bath is tucked away for maximum quiet and comfort.
The spacious living and dining area boasts vaulted ceilings, a skylight, and abundant natural light, creating a warm, open feel that's rare to find. The kitchen includes a cozy breakfast nook and a pass-through to the main living space — great for entertaining or enjoying casual meals at home.
The third bedroom upstairs adds more flexibility — perfect for an office, nursery, guest space, or creative studio. Outside, enjoy your morning coffee or evening wine on the new back deck overlooking serene trees and a peaceful walking trail — a hidden gem for daily strolls or dog walks.
Located just minutes from Southpoint Mall, RTP, I-40, NC-55, restaurants, and parks, this home puts you in the heart of convenience while maintaining a calm, tucked-away feel.
Don't miss this opportunity to own a stylish, upgraded, and well-located townhome in one of Durham's most welcoming communities. Schedule your showing today — this one is ready to impress!
Townhouse Details
Home Type
- Townhome
Est. Annual Taxes
- $2,240
Year Built
- Built in 1986
Lot Details
- 3,485 Sq Ft Lot
- End Unit
- 1 Common Wall
HOA Fees
Home Design
- Traditional Architecture
- Shingle Roof
- HardiePlank Type
Interior Spaces
- 1,357 Sq Ft Home
- 2-Story Property
- Open Floorplan
- Wood Burning Fireplace
- Living Room with Fireplace
- Dining Room
- Basement
- Crawl Space
Kitchen
- Eat-In Kitchen
- Electric Cooktop
- Dishwasher
Flooring
- Laminate
- Tile
- Luxury Vinyl Tile
Bedrooms and Bathrooms
- 3 Bedrooms
- Main Floor Bedroom
- Walk-In Closet
- 2 Full Bathrooms
- Bathtub with Shower
Laundry
- Laundry on main level
- Laundry in Bathroom
- Dryer
- Washer
Home Security
Parking
- 2 Parking Spaces
- Assigned Parking
Outdoor Features
- Deck
Schools
- Southwest Elementary School
- Githens Middle School
- Jordan High School
Utilities
- Central Heating and Cooling System
- Natural Gas Connected
- Water Heater
Listing and Financial Details
- Assessor Parcel Number 0719-91-0501
Community Details
Overview
- Association fees include ground maintenance
- Onyx Management And Consulting Association, Phone Number (919) 403-1130
- Woodcroft Subdivision
Recreation
- Trails
Security
- Storm Doors
Map
Home Values in the Area
Average Home Value in this Area
Tax History
| Year | Tax Paid | Tax Assessment Tax Assessment Total Assessment is a certain percentage of the fair market value that is determined by local assessors to be the total taxable value of land and additions on the property. | Land | Improvement |
|---|---|---|---|---|
| 2024 | $2,240 | $160,579 | $30,000 | $130,579 |
| 2023 | $2,103 | $160,579 | $30,000 | $130,579 |
| 2022 | $2,055 | $160,579 | $30,000 | $130,579 |
| 2021 | $2,046 | $160,579 | $30,000 | $130,579 |
| 2020 | $1,997 | $160,579 | $30,000 | $130,579 |
| 2019 | $1,997 | $160,579 | $30,000 | $130,579 |
| 2018 | $1,785 | $131,615 | $25,000 | $106,615 |
| 2017 | $1,772 | $131,615 | $25,000 | $106,615 |
| 2016 | $1,712 | $131,615 | $25,000 | $106,615 |
| 2015 | $1,979 | $142,982 | $28,300 | $114,682 |
| 2014 | $1,979 | $142,982 | $28,300 | $114,682 |
Property History
| Date | Event | Price | Change | Sq Ft Price |
|---|---|---|---|---|
| 07/17/2025 07/17/25 | For Sale | $330,000 | -- | $243 / Sq Ft |
Purchase History
| Date | Type | Sale Price | Title Company |
|---|---|---|---|
| Warranty Deed | $140,000 | -- | |
| Warranty Deed | $130,000 | Master Title Agency Llc | |
| Warranty Deed | $114,000 | None Available | |
| Warranty Deed | -- | None Available | |
| Interfamily Deed Transfer | -- | -- | |
| Interfamily Deed Transfer | -- | -- |
Mortgage History
| Date | Status | Loan Amount | Loan Type |
|---|---|---|---|
| Open | $50,000 | Credit Line Revolving | |
| Open | $158,000 | New Conventional | |
| Closed | $142,000 | New Conventional | |
| Previous Owner | $111,935 | FHA | |
| Previous Owner | $50,000 | Credit Line Revolving | |
| Previous Owner | $68,500 | Unknown | |
| Previous Owner | $30,000 | Credit Line Revolving | |
| Previous Owner | $76,500 | No Value Available | |
| Previous Owner | $30,557 | Unknown | |
| Previous Owner | $85,100 | No Value Available |
Similar Homes in Durham, NC
Source: Doorify MLS
MLS Number: 10109745
APN: 144629
- 4 Applewood Square
- 10 Hickorywood Square
- 7 Old Towne Place
- 3706 Chimney Ridge Place Unit 8
- 4117 Settlement Dr
- 500 W Woodcroft Pkwy Unit 8c
- 500 W Woodcroft Pkwy Unit 16d
- 6 Porters Glen Place
- 29 Citation Dr
- 135 Long Shadow Place
- 127 Long Shadow Place
- 5500 Fortunes Ridge Dr Unit 94C
- 5500 Fortunes Ridge Dr Unit 82B
- 200 W Woodcroft Pkwy Unit 49c
- 200 W Woodcroft Pkwy Unit 52a
- 121 Long Shadow Place
- 5219 Oakbrook Dr
- 27 Copper Hill Ct
- 31 Westridge Dr
- 8 Briarfield Ct
- 126 Shady Spring Place
- 18 Preakness Dr
- 7 Preakness Dr
- 200 W Woodcroft Pkwy Unit 57a
- 5800 Tattersall Dr
- 4808 Glendarion Dr
- 1 Swiftstone Ct
- 1000 Lydia's Way
- 1400 Laurel Springs Dr
- 5207 Tahoe Dr
- 3407 Shady Creek Dr
- 5 Madeira Ct
- 4655 Hope Valley Rd
- 702 Teague Place
- 501 Audubon Lake Dr
- 927 Spring Meadow Dr
- 960 Cinnamon Dr
- 4404 Nightfall Ct
- 505 Auburn Square Dr Unit 3
- 6511 Clarksdale Ln
