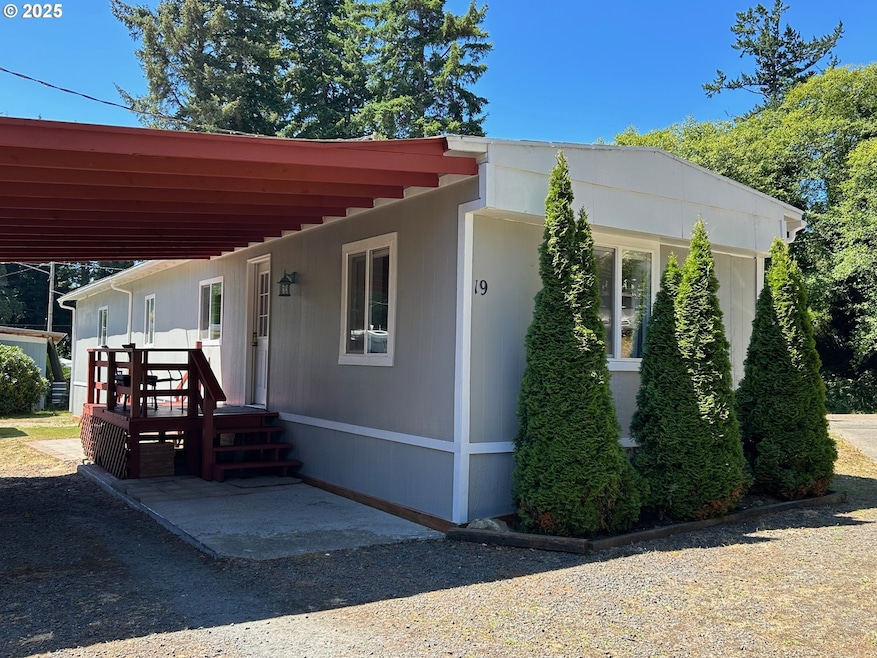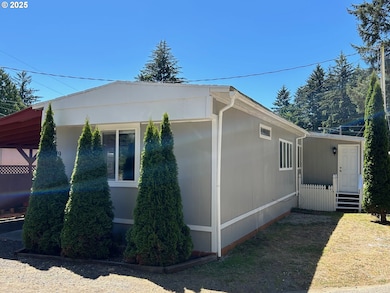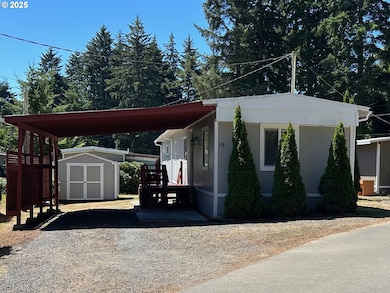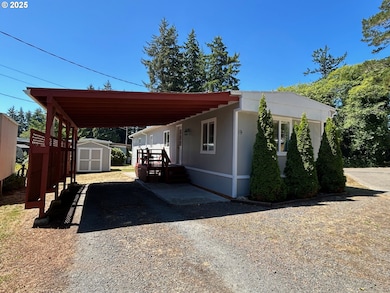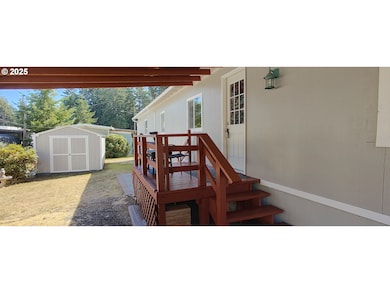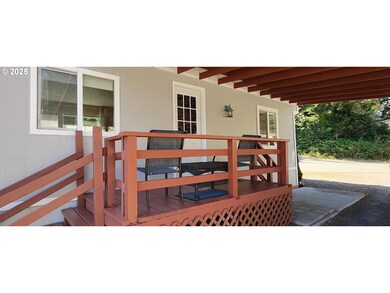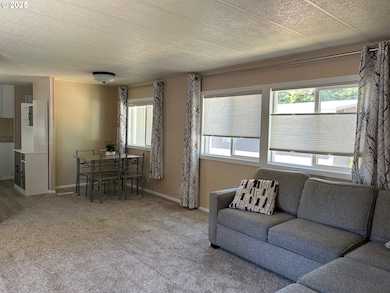5170 Grand Ave Unit 19 Florence, OR 97439
Oregon Dunes NeighborhoodEstimated payment $713/month
Highlights
- RV or Boat Parking
- Covered Deck
- Private Yard
- View of Trees or Woods
- Bonus Room
- No HOA
About This Home
Stunningly updated and truly move-in ready! Featuring brand-new T-111 skirting and fresh exterior paint. This charming 2-bedroom, 2-bath home also includes a finished office/bonus room with its own private entrance. Over the past two years, it has been tastefully remodeled and upgraded-complete with new kitchen appliances, stylish lighting fixtures, plush carpet, and durable LVP flooring throughout. Inside, you'll find double-pane vinyl windows, custom window treatments, a built-in closet organizer, a spacious pantry conversion, and a washer/dryer included for convenience. The exterior offers an extra-size carport, a 10x16 storage shed, a welcoming deck and porch entrance, plus additional parking space. Perfectly located just minutes from downtown Florence, serene lakes, rolling dunes, scenic forest trails, and the beach. This home is simply nice, nice, nice. Purchase subject to a park approval process. "Back on the market through no fault of the home." All Reasonable offers considered.
Property Details
Home Type
- Manufactured Home
Est. Annual Taxes
- $397
Year Built
- Built in 1979 | Remodeled
Lot Details
- Level Lot
- Private Yard
- Land Lease expires 2/13/26
Property Views
- Woods
- Seasonal
- Park or Greenbelt
Home Design
- Composition Roof
- Metal Roof
- Plywood Siding Panel T1-11
Interior Spaces
- 1,052 Sq Ft Home
- 1-Story Property
- Double Pane Windows
- Vinyl Clad Windows
- Family Room
- Living Room
- Dining Room
- Bonus Room
Kitchen
- Built-In Range
- Range Hood
- Dishwasher
- Disposal
Flooring
- Wall to Wall Carpet
- Laminate
Bedrooms and Bathrooms
- 2 Bedrooms
- 2 Full Bathrooms
- Walk-in Shower
Laundry
- Laundry Room
- Washer and Dryer
Basement
- Exterior Basement Entry
- Crawl Space
Parking
- Attached Garage
- Carport
- Workshop in Garage
- Driveway
- RV or Boat Parking
Accessible Home Design
- Accessibility Features
- Level Entry For Accessibility
- Minimal Steps
Outdoor Features
- Covered Deck
- Patio
- Shed
- Outbuilding
Schools
- Siuslaw Elementary And Middle School
- Siuslaw High School
Utilities
- No Cooling
- Forced Air Heating System
- Electric Water Heater
- Municipal Trash
- Community Sewer or Septic
- High Speed Internet
Community Details
- No Home Owners Association
- Big Spruce Mhp Subdivision
Listing and Financial Details
- Assessor Parcel Number 4125017
Map
Home Values in the Area
Average Home Value in this Area
Property History
| Date | Event | Price | List to Sale | Price per Sq Ft | Prior Sale |
|---|---|---|---|---|---|
| 11/01/2025 11/01/25 | For Sale | $129,000 | 0.0% | $123 / Sq Ft | |
| 10/21/2025 10/21/25 | Pending | -- | -- | -- | |
| 09/26/2025 09/26/25 | Price Changed | $129,000 | -6.5% | $123 / Sq Ft | |
| 08/27/2025 08/27/25 | Price Changed | $138,000 | -4.8% | $131 / Sq Ft | |
| 08/11/2025 08/11/25 | Price Changed | $145,000 | -2.7% | $138 / Sq Ft | |
| 07/25/2025 07/25/25 | For Sale | $149,000 | +98.7% | $142 / Sq Ft | |
| 02/25/2022 02/25/22 | Sold | $75,000 | 0.0% | $71 / Sq Ft | View Prior Sale |
| 02/03/2022 02/03/22 | Pending | -- | -- | -- | |
| 01/21/2022 01/21/22 | For Sale | $75,000 | +27.1% | $71 / Sq Ft | |
| 12/04/2020 12/04/20 | Sold | $59,000 | -1.5% | $56 / Sq Ft | View Prior Sale |
| 11/24/2020 11/24/20 | Pending | -- | -- | -- | |
| 11/18/2020 11/18/20 | For Sale | $59,900 | 0.0% | $57 / Sq Ft | |
| 10/28/2020 10/28/20 | Pending | -- | -- | -- | |
| 10/22/2020 10/22/20 | For Sale | $59,900 | -- | $57 / Sq Ft |
Source: Regional Multiple Listing Service (RMLS)
MLS Number: 571961488
- 0 Hwy 101 Unit 659685850
- 4990 N Loftus Rd
- 01113 N Loftus Rd
- 4884 N Loftus Rd
- 4990 Mitchell Loop Rd
- 4898 S Loftus Rd
- 0 Alder Dr Tl 03300 Dr
- 0 Little Woahink Dr Unit 2 22424530
- 5700 Little Woahink Dr Unit 1
- 6018 Little Woahink Dr
- 75 Harbor St Unit 304
- 1080 Bay St Unit 19
- 1040 Bay St Unit 14
- 211 Harbor St Unit 22
- 5596 Canary Rd
- 289 Harbor St
- 1695947 4th St
- 0 Hemlock St Unit 23650308
- 0 Maple St Unit 24040688
- 0 Maple St Unit 7600 24079224
