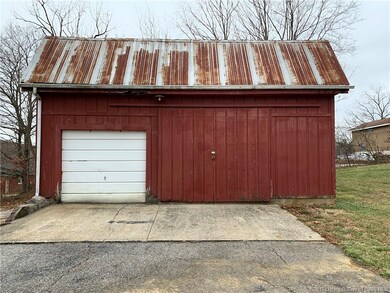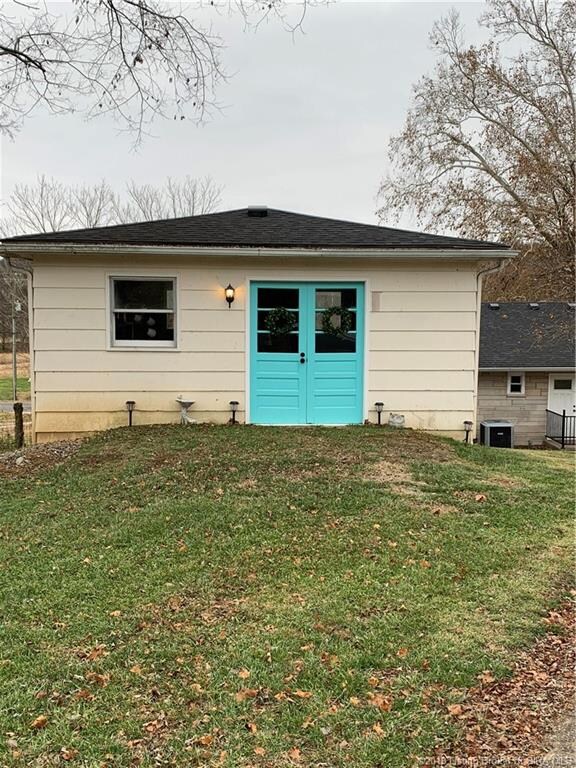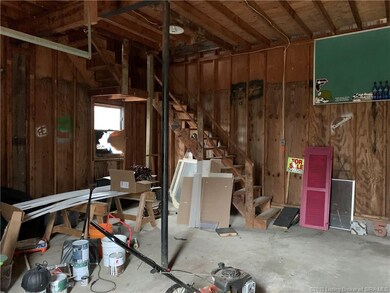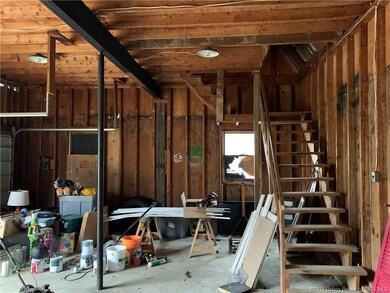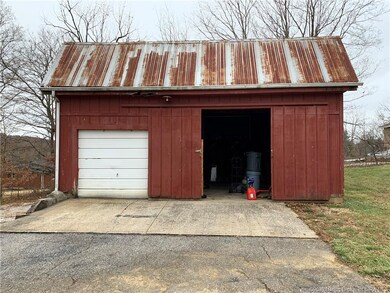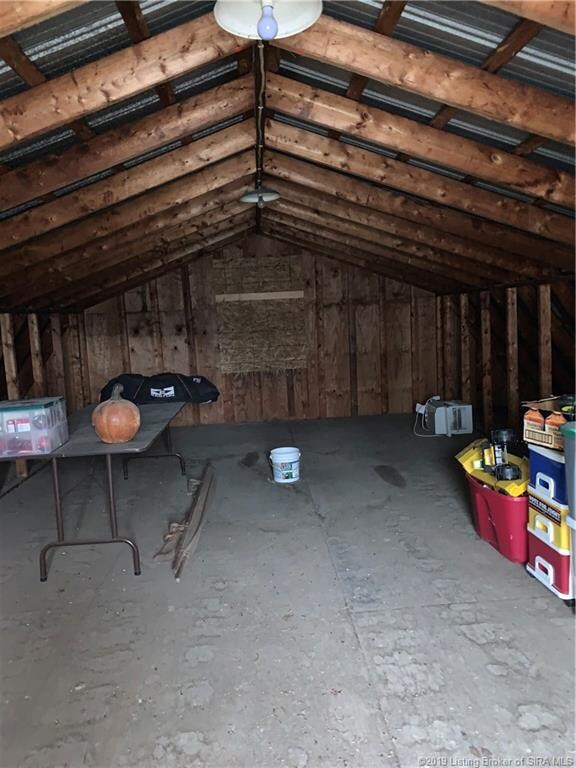
5170 Highway 62 NE Corydon, IN 47112
Highlights
- Scenic Views
- Bonus Room
- Formal Dining Room
- Pole Barn
- First Floor Utility Room
- 2 Car Detached Garage
About This Home
As of December 2019Lanesville School District and located only 2 miles from school. Check out this Stunning Bedford Stone offering 3 Bedrooms/2 Full Baths, 1 Acre Lot w/ Detached 2 car Garage/Studio & Barn! Completely re-imagined to appeal to the Modern homeowner, while still retaining its original charm. Open Floor plan, Fabulous new Kitchen with all appliances to Stay. Stunningly renovated w/gorgeous hardwood floors, ceramic tile in bathrooms, energy efficient windows, new fixtures & hardware throughout & Much More. This Home Shows as a New Construction home as everythng has been updated. New Septic System & Roof on home & garage all only 2 years old. Detached 2 car garage with fully insulated Studio above w/ drywall, electric/ceiling fan & concrete flooring. Studio offers so many possibilities such as a Hobby room, game room or guest cottage. If that was not enough, a full 2 story Barn completes the package. Perfect Barn workshop w/ Tons of storage, full overhead Loft area & More! . Situated on a Beautiful One Acre Lot, Seller offering a One year home warranty & Turn Key Ready. This home is Amazing and priced to Sell quickly. Agent is related to Seller. Sq ft & rm sz approx.
Last Agent to Sell the Property
Schuler Bauer Real Estate Services ERA Powered (N License #RB14050413 Listed on: 11/18/2019

Home Details
Home Type
- Single Family
Est. Annual Taxes
- $1,104
Year Built
- Built in 1950
Lot Details
- 1 Acre Lot
Parking
- 2 Car Detached Garage
- Front Facing Garage
- Driveway
- Off-Street Parking
Home Design
- Block Foundation
- Frame Construction
Interior Spaces
- 1,344 Sq Ft Home
- 1-Story Property
- Ceiling Fan
- Thermal Windows
- Blinds
- Formal Dining Room
- Bonus Room
- First Floor Utility Room
- Scenic Vista Views
- Crawl Space
- Home Security System
Kitchen
- Eat-In Kitchen
- Breakfast Bar
- Oven or Range
- Microwave
- Dishwasher
Bedrooms and Bathrooms
- 3 Bedrooms
- 2 Full Bathrooms
- Ceramic Tile in Bathrooms
Outdoor Features
- Exterior Lighting
- Pole Barn
- Porch
Utilities
- Forced Air Heating and Cooling System
- Heat Pump System
- Electric Water Heater
- On Site Septic
- Satellite Dish
- Cable TV Available
Listing and Financial Details
- Home warranty included in the sale of the property
- Assessor Parcel Number 311025300011000005
Ownership History
Purchase Details
Purchase Details
Home Financials for this Owner
Home Financials are based on the most recent Mortgage that was taken out on this home.Purchase Details
Home Financials for this Owner
Home Financials are based on the most recent Mortgage that was taken out on this home.Purchase Details
Home Financials for this Owner
Home Financials are based on the most recent Mortgage that was taken out on this home.Purchase Details
Purchase Details
Purchase Details
Similar Homes in Corydon, IN
Home Values in the Area
Average Home Value in this Area
Purchase History
| Date | Type | Sale Price | Title Company |
|---|---|---|---|
| Deed | $208,000 | Momentum Title Agency, Llc | |
| Grant Deed | $163,000 | Mattingly-Ford Title Svcs | |
| Deed | $153,900 | -- | |
| Deed | $77,000 | Simpson, Thompson & Colin | |
| Sheriffs Deed | -- | Brizendine Law Office Llc | |
| Deed | $85,000 | -- | |
| Quit Claim Deed | -- | Mull & Heinz, Llc |
Mortgage History
| Date | Status | Loan Amount | Loan Type |
|---|---|---|---|
| Previous Owner | $146,700 | Construction |
Property History
| Date | Event | Price | Change | Sq Ft Price |
|---|---|---|---|---|
| 12/30/2019 12/30/19 | Sold | $163,000 | -4.1% | $121 / Sq Ft |
| 11/19/2019 11/19/19 | Pending | -- | -- | -- |
| 11/18/2019 11/18/19 | For Sale | $169,900 | +10.4% | $126 / Sq Ft |
| 11/27/2017 11/27/17 | Sold | $153,900 | -6.7% | $115 / Sq Ft |
| 10/26/2017 10/26/17 | Pending | -- | -- | -- |
| 08/21/2017 08/21/17 | For Sale | $164,900 | +114.2% | $123 / Sq Ft |
| 01/27/2016 01/27/16 | Sold | $77,000 | 0.0% | $57 / Sq Ft |
| 12/23/2015 12/23/15 | Pending | -- | -- | -- |
| 11/25/2015 11/25/15 | For Sale | $77,000 | -- | $57 / Sq Ft |
Tax History Compared to Growth
Tax History
| Year | Tax Paid | Tax Assessment Tax Assessment Total Assessment is a certain percentage of the fair market value that is determined by local assessors to be the total taxable value of land and additions on the property. | Land | Improvement |
|---|---|---|---|---|
| 2024 | $1,145 | $229,400 | $45,000 | $184,400 |
| 2023 | $1,324 | $220,700 | $45,000 | $175,700 |
| 2022 | $1,247 | $202,200 | $40,000 | $162,200 |
| 2021 | $1,211 | $177,600 | $33,000 | $144,600 |
| 2020 | $1,128 | $170,100 | $30,000 | $140,100 |
| 2019 | $1,252 | $167,400 | $25,000 | $142,400 |
| 2018 | $1,104 | $156,000 | $25,000 | $131,000 |
| 2017 | $995 | $143,600 | $20,100 | $123,500 |
| 2016 | $1,807 | $136,500 | $20,100 | $116,400 |
| 2014 | $881 | $128,600 | $18,300 | $110,300 |
| 2013 | $881 | $131,900 | $19,300 | $112,600 |
Agents Affiliated with this Home
-
Farrah Foster-Dillion
F
Seller's Agent in 2019
Farrah Foster-Dillion
Schuler Bauer Real Estate Services ERA Powered (N
(812) 207-6176
3 in this area
17 Total Sales
-
Carrie Senn
C
Buyer's Agent in 2019
Carrie Senn
Legacy Real Estate
(502) 693-1232
22 in this area
161 Total Sales
-
Christina Kaufer

Buyer Co-Listing Agent in 2019
Christina Kaufer
Legacy Real Estate
(812) 786-5960
22 in this area
158 Total Sales
-
A
Seller's Agent in 2017
A. Bryan Glotzbach
Ward Realty Services
-
Brian Beckort
B
Seller's Agent in 2016
Brian Beckort
Beckort Auctions, LLC
(812) 738-9476
5 in this area
18 Total Sales
Map
Source: Southern Indiana REALTORS® Association
MLS Number: 2019012205
APN: 31-10-25-300-011.000-005
- 1830 Cedarpointe Dr NE
- 1980 Breckenridge Rd NE
- 2381 Ridge Crest Dr NE
- 2381 Ridge Crest Dr NE Unit NE
- 2393 Ridge Crest Dr NE
- 2230 Ridge Crest Dr NE
- 6404 Calla Lilly Ct
- 6530 Calla Lilly Ct
- 6378 Calla Lilly NE
- 6412 Calla Lilly NE
- 6448 Calla Lilly NE
- 6392 Calla Lilly NE
- 0 Pfrimmers Chapel Rd SE
- 7341 Thomas Ave NE
- 0 Raccoon Creek Rd NE
- 6436 Calla Lilly Ct
- 6448 Calla Lilly Ct
- 7445 Thomas Ave NE
- 3745 Crandall Lanesville Rd NE
- 6378 Calla Lilly Ct

